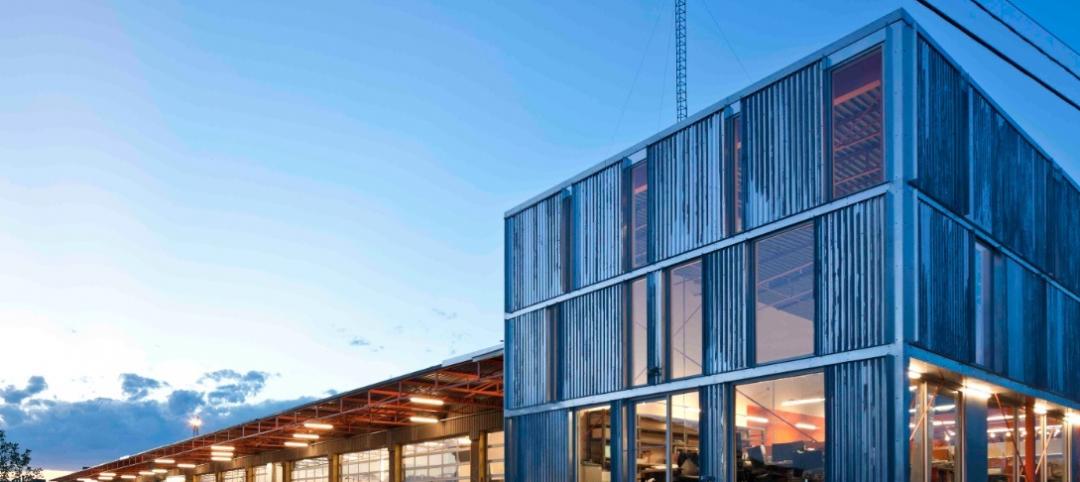University Research Park (URP) recently partnered with Valerio Dewalt Train (VDT) to produce a master plan meant to enliven and densify the office park’s existing facilities. A master plan was created with the intention of carving a new road from a bordering main artery street and adding below-grade parking to leave the ground level open for public space and amenities accessible by foot.
The master plan caught the eye of Exact Sciences, a molecular diagnostics company, which led to the company committing to working with URP and VDT to design an office building to serve as its headquarters. The new facility would bring together their executive and R&D teams into a single, collaborative, amenity-rich space.
The 135,000-sf building’s final design, which was shaped by biophilic design principles, comprises two interconnected volumes that sit on the northeast corner of the newly platted site, directly linking to the R&D labs on the south-eastern side. The curving enclosure of the primary volume is composed of bands of glass, ceramic print panels, and a zinc cladding that will patina over time. The exposed concrete structure lifts the organically shaped upper floors to give the appearance that the building is floating over the ground plane and exposing the wooden finish of its underbelly.
A double-height lobby is inset underneath while the second floor connects to the southern volume with a large cafeteria space expressed on the exterior with a rectilinear balcony that meets the street. The adjacent glass and steel volume, dubbed “the link,” connects to the labs with a stair and backlit panels that glow during evening hours.
Levels three through five feature desks, meeting rooms, and office amenities. Vertical circulation and services are tucked into the building’s core, which pushes the desk areas to the periphery to provide employees with unobstructed access to natural light and exterior views via floor-to-ceiling glazing. Additionally, three levels of parking are tucked beneath the ground plane.
Along with VDT, the build team also included Potter Lawson (interior designer), Findorff (general contractor), Smith Group (civil engineer), Thornton Tomassetti (structural engineer), and AEI (MEP and fire protection).
Related Stories
| Aug 30, 2013
State Government Report [2013 Giants 300 Report]
Stantec, Jacobs, PCL Construction among nation's top state government design and construction firms, according to BD+C's 2013 Giants 300 Report.
| Aug 28, 2013
Federal Government Report [2013 Giants 300 Report]
Building Design+Construction's rankings of the nation's largest federal government design and construction firms, as reported in the 2013 Giants 300 Report.
| Aug 26, 2013
What you missed last week: Architecture billings up again; record year for hotel renovations; nation's most expensive real estate markets
BD+C's roundup of the top construction market news for the week of August 18 includes the latest architecture billings index from AIA and a BOMA study on the nation's most and least expensive commercial real estate markets.
| Aug 23, 2013
5 most (and least) expensive commercial real estate markets
With an average cost per square foot of $16.11, Stamford, Conn., is the most costly U.S. market for commercial real estate, according to a new study by the Building Owners and Managers Association International. New York and San Francisco are also among the nation's priciest markets.
| Aug 22, 2013
Energy-efficient glazing technology [AIA Course]
This course discuses the latest technological advances in glazing, which make possible ever more efficient enclosures with ever greater glazed area.
| Aug 22, 2013
6 visionary strategies for local government projects
Civic projects in Boston, Las Vegas, Austin, and suburban Atlanta show that a ‘big vision’ can also be a spur to neighborhood revitalization. Here are six visionary strategies for local government projects.
| Aug 22, 2013
Warehouse remake: Conversion project turns derelict freight terminal into modern office space [slideshow]
The goal of the Freight development is to attract businesses to an abandoned industrial zone north of downtown Denver.
| Aug 20, 2013
Code amendment in Dallas would limit building exterior reflectivity
The Dallas City Council is expected to vote soon on a proposed code amendment that would limit a building’s exterior reflectivity of “visible light” to 15%.
| Aug 16, 2013
Today's workplace design: Is there room for the introvert?
Increasingly, roaming social networks are praised and hierarchical organizations disparaged, as workplaces mimic the freewheeling vibe of the Internet. Research by Susan Cain indicates that the "openness" pendulum may have swung too far.
| Aug 14, 2013
Green Building Report [2013 Giants 300 Report]
Building Design+Construction's rankings of the nation's largest green design and construction firms.














