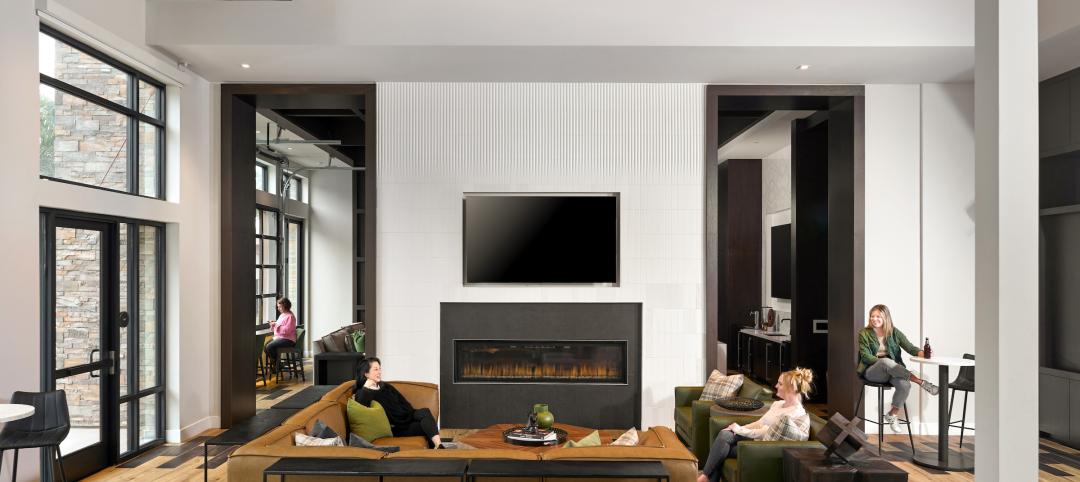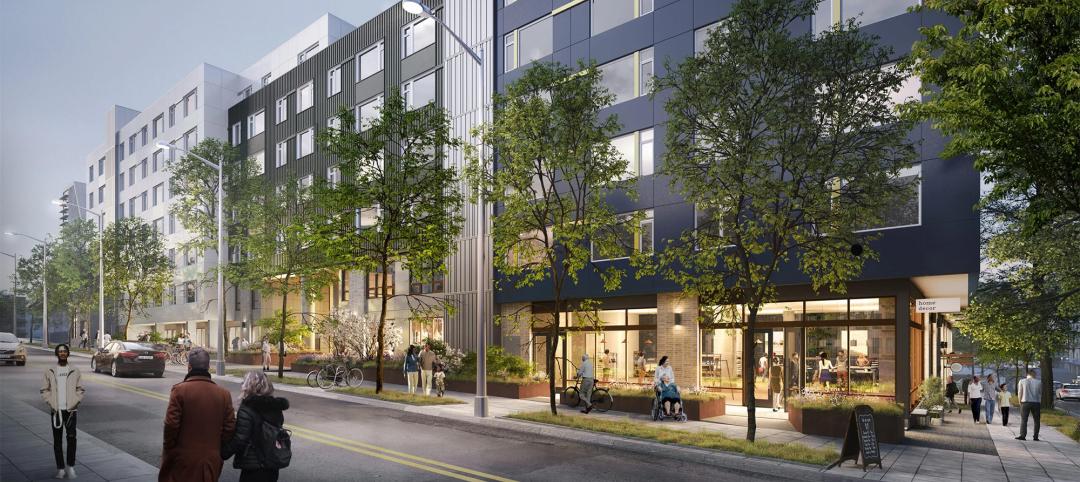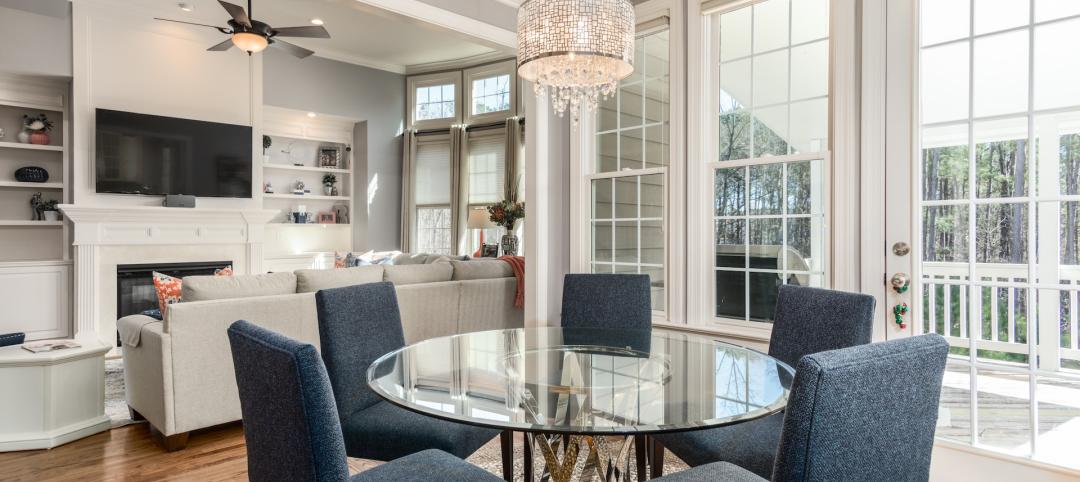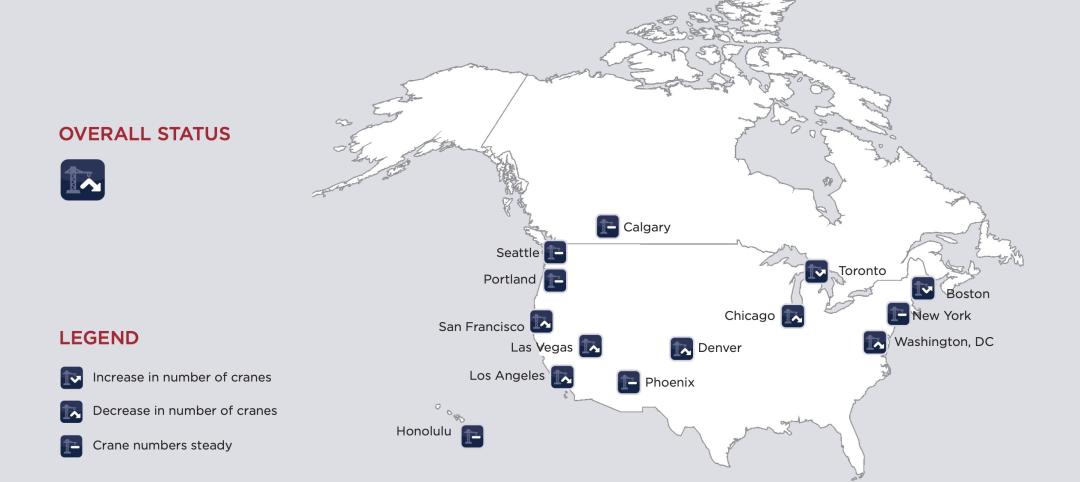The University of Utah’s Lassonde Entrepreneur Institute is one step closer to becoming an international destination for student entrepreneurs, innovators, and “makers,” as it breaks ground on the Lassonde Studios.
The five-floor, 148,000-sf building will merge more than 400 student residences with a 20,000-sf “garage” open for any student to attend events, build prototypes, launch companies, and more.
“This is a new type of building focused on experiential learning,” said Troy D’Ambrosio, Executive Director of the Lassonde Entrepreneur Institute, an interdisciplinary division of the David Eccles School of Business. “The Lassonde Studios is the culmination of more than a decade of growth and achievement. We are already a nationally-ranked university for entrepreneurship. This remarkable building will make a great program even better and allow us reach many more students.”
The Lassonde Studios will open to students in fall 2016.
In conjunction with the groundbreaking, the Lassonde Entrepreneur Institute released new details about the building, including living options (modular pod, loft, and traditional), elaborate architectural renderings, and amenities in the “garage.”
The Lassonde Studios is designed to be as innovative as the students and activities that will be inside. The Institute is working with an internationally-recognized architectural and design team to create a space that will define a new type of university environment and inspire entrepreneurs for decades to come. Partner companies include EDA Architects, CannonDesign, and ARUP. Gramoll Construction is the general contractor.
“Everything about this building has been unique and different, even our design process,” said Mehrdad Yazdani, of Yazdani Studio of CannonDesign and the lead designer for the Lassonde Studios project. “We started by challenging our assumptions about student housing and exploring the boundaries between where students live and work. The result is an entirely new campus building typology.”
The heart of the Lassonde Studios will be the “garage” on the first floor. It will be a mostly open space with moveable furniture to accommodate a wide range of activities. It will feature co-working space, private offices for startup companies, a cafe, lounge space, and a prototyping area with 3D printers, sewing machines, hand tools, and a laser cutter.
The garage space will be open to all student at the university, and it intended to function like a student union for entrepreneurs and innovators.
“We want to accelerate the time it takes for students to see their ideas become a reality, and we want to give them a place where they can meet and form interdisciplinary teams,” said Taylor Randall, Dean of the David Eccles School of Business. “The University of Utah already has a vibrant community for entrepreneurship. The Lassonde Studios will galvanize that community, and it will give every student the opportunity to pursue their dreams.”
The four floors above the “garage” will provide three types of housing, as well as additional co-working, study, and “maker” space. The living options include:
-
Moveable “living pods” – Designers invented this type of housing exclusively for the Lassonde Studios. The pods will be 7x7-foot, private living areas with beds, shelving and storage. The pods will be moveable within a larger, multi-use suite. Each suite will contain bathrooms, a kitchen and community “maker” space.
-
Loft rooms – Groups of students will be able to live together in a large, open space where they share creative space and a kitchen. These rooms will provide students with an urban lifestyle in the middle of campus.
-
Single and Double rooms – Students can choose standard rooms for individuals or to share with one other person. Groups of these single and double rooms will share creative space and kitchens.
The Lassonde Studios is made possible through the vision and support of Pierre Lassonde, a successful entrepreneur and MBA alumnus of the David Eccles School of Business. In addition to founding what is now the Lassonde Entrepreneur Institute with a $13 million donation, he gave $12 million more to build the Lassonde Studios and support the activities inside. The remainder of the building costs will be paid for by other donations and rents from those living there. No taxpayer money is being used.
“Pierre Lassonde has a vision to make the University of Utah the best place in the country to study entrepreneurship,” D’Ambrosio said, “and the Lassonde Studios is helping make that dream come true.”
Related Stories
MFPRO+ Special Reports | Oct 27, 2023
Download the 2023 Multifamily Annual Report
Welcome to Building Design+Construction and Multifamily Pro+’s first Multifamily Annual Report. This 76-page special report is our first-ever “state of the state” update on the $110 billion multifamily housing construction sector.
Giants 400 | Oct 23, 2023
Top 190 Multifamily Architecture Firms for 2023
Humphreys and Partners, Gensler, Solomon Cordwell Buenz, Niles Bolton Associates, and AO top the ranking of the nation's largest multifamily housing sector architecture and architecture/engineering (AE) firms for 2023, as reported in Building Design+Construction's 2023 Giants 400 Report. Note: This ranking factors revenue for all multifamily buildings work, including apartments, condominiums, student housing facilities, and senior living facilities.
Affordable Housing | Oct 20, 2023
Cracking the code of affordable housing
Perkins Eastman's affordable housing projects show how designers can help to advance the conversation of affordable housing.
Senior Living Design | Oct 19, 2023
Senior living construction poised for steady recovery
Senior housing demand, as measured by the change in occupied units, continued to outpace new supply in the third quarter, according to NIC MAP Vision. It was the ninth consecutive quarter of growth with a net absorption gain. On the supply side, construction starts continued to be limited compared with pre-pandemic levels.
Warehouses | Oct 19, 2023
JLL report outlines 'tremendous potential' for multi-story warehouses
A new category of buildings, multi-story warehouses, is beginning to take hold in the U.S. and their potential is strong. A handful of such facilities, also called “urban logistics buildings” have been built over the past five years, notes a new report by JLL.
Building Materials | Oct 19, 2023
New white papers offer best choices in drywall, flooring, and insulation for embodied carbon and health impacts
“Embodied Carbon and Material Health in Insulation” and “Embodied Carbon and Material Health in Gypsum Drywall and Flooring,” by architecture and design firm Perkins&Will in partnership with the Healthy Building Network, advise on how to select the best low-carbon products with the least impact on human health.
Contractors | Oct 19, 2023
Crane Index indicates slowing private-sector construction
Private-sector construction in major North American cities is slowing, according to the latest RLB Crane Index. The number of tower cranes in use declined 10% since the first quarter of 2023. The index, compiled by consulting firm Rider Levett Bucknall (RLB), found that only two of 14 cities—Boston and Toronto—saw increased crane counts.
Office Buildings | Oct 19, 2023
Proportion of workforce based at home drops to lowest level since pandemic began
The proportion of the U.S. workforce working remotely has dropped considerably since the start of the Covid 19 pandemic, but office vacancy rates continue to rise. Fewer than 26% of households have someone who worked remotely at least one day a week, down sharply from 39% in early 2021, according to the latest Census Bureau Household Pulse Surveys.
Luxury Residential | Oct 18, 2023
One Chicago wins 2023 International Architecture Award
One Chicago, a two-tower luxury residential and mixed-use complex completed last year, has won the 2023 International Architecture Award. The project was led by JDL Development and designed in partnership between architecture firms Goettsch Partners and Hartshorne Plunkard Architecture.
Giants 400 | Oct 17, 2023
Top 130 Sports Facility Architecture Firms for 2023
Populous, Gensler, HOK, and HKS head BD+C's ranking of the nation's largest sports facility architecture and architecture/engineering (AE) firms for 2023, as reported in Building Design+Construction's 2023 Giants 400 Report.

























