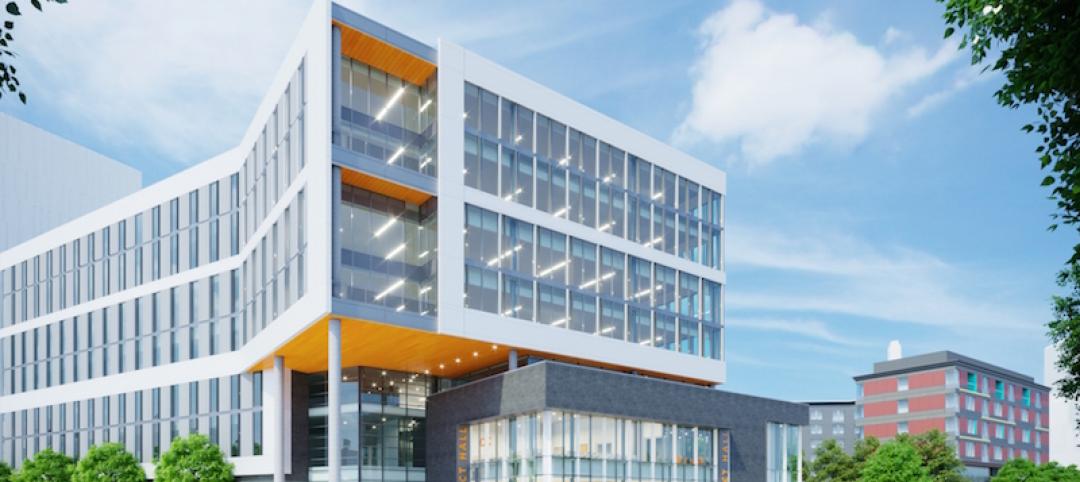The Interdisciplinary Science Center (ISC) at Eastern Washington University, located in Cheney, Washington, has completed and opened to students and staff.
The LMN Architects-designed, 102,000-sf project is located at the center of the academic complex and the campus. It is characterized by porous, transparent, and vibrant social spaces that support a variety of teaching laboratories and put science on display. The building completes the western edge of Arevalo Student Mall and amplifies a primary pedestrian corridor to the south. The facility connects to the existing Science Building Center by two enclosed pedestrian bridges, forming a single integrated facility between the two structures.

The four-level, brick-clad building takes a rectangular form with prominent voids at either end. Within each void, a crystalline glass wall marks major entries and social spaces. The rectilinear form of the building is clad with a panelized red brick façade system, alternately staggered in elevation to reveal a consistent rhythm of windows into the laboratory spaces within. The planar brick panels are accentuated with a subtle mix of cascading glazed surfaces, animating the façade in a continual play of subtle reflection throughout the day. The landscape design features significant geological specimens along site walls and native plant species arrayed among the building’s various micro-climates.
SEE ALSO: University of Washington’s new mass timber building tops out
Inside the ISC, laboratory instrument exhibits and educational displays are integrated throughout its central corridor walls, creating an interactive educational environment and connecting the laboratory and corridor in a dynamic exchange of filtered views. The internal organization of the building follows the linear movement through the site, with laboratories flanking either side of a large central corridor on all floors. The building responds to the site topography through its internal circulation and features a prominent stair at the eastern entry that leads to the second level corridor and western entry beyond. A lecture hall on Level 1 is carved into the sloping site forming the terminus of that level in the hillside.

The three levels above feature a linear arrangement of laboratories, each with a corner display window that visually connects the teaching spaces to the social life of the building. Laboratories are tailored to the unique needs of each department (physics, chemistry, biology, and geology) and are interconnected along the exterior edge of the building via a “ghost” corridor to adjacent prep rooms. A multipurpose gathering space on the fourth floor is accentuated with faceted glass walls facing south and east and features an adjacent terrace with views over the campus to the landscape and mountains beyond.
The project has received LEED Gold certification. In addition to LMN Architects, the Build Team featured:
Civil Engineer:
Coughlin Porter Lundeen, Inc.
Contractor & Construction Manager:
Lydig Construction.
Landscape Architect:
Berger Partnership.
Lighting Design:
MW Consulting Engineers.
MEP Engineer:
MW Consulting Engineers.
Laboratory Planning Consultant:
Research Facilities Design (RFD).
Structural Engineer:
Coughlin Porter Lundeen, Inc.

Related Stories
Hotel Facilities | Mar 6, 2018
A New Hampshire college offers student housing as hotel rooms during the summer
The opening of a new residence hall could help with Plymouth State University’s hospitality marketing.
Higher Education | Dec 11, 2017
Technology and higher ed: The 2030 Challenge
One of the ways in which we are already seeing the use of AR is as an improvement on typical curricula for anatomy in Health Sciences Education.
Engineers | Nov 2, 2017
CannonDesign expands its presence in Colorado with BWG acquisition
Future mergers could be in the offing.
Higher Education | Oct 26, 2017
Where campus meets corporate design
A building is much more than its appearance; it’s how the user will behave inside of it that determines its adaptability.
Adaptive Reuse | Oct 5, 2017
Wexford’s latest innovation center breaks ground in Providence
The campus is expected to include an Aloft hotel.
Higher Education | Sep 18, 2017
Campus landscape planning of the future: A University of Wisconsin-Madison case study
Recognizing that the future health of the campus and lake are interdependent, this innovative approach will achieve significant improvements in stormwater management and water quality within the university’s restored, more connected network of historic and culturally rich landscapes.
University Buildings | Sep 15, 2017
New Blinn College Residence Hall hopes to decrease the size of the campus housing wait list
In 2016, more than 400 students were placed on the wait list due to lack of available on-campus housing.
University Buildings | Sep 5, 2017
Rohrer College of Business supports the schools academic programs with several key spaces
Designed by KSS Architects and Goody Clancy, the new facility opened prior to the fall 2017 school year.
Higher Education | Aug 31, 2017
Hilltop L.A. campus preserves over 90% of its 447-acre site as open space
The Los Angeles campus is being built at a site in the eastern portion of the Santa Monica Mountains.
University Buildings | Aug 28, 2017
Just what the doctor ordered: St. Louis College of Pharmacy receives new student center
The $50 million building adds over 193,000 sf of space to the campus.

















