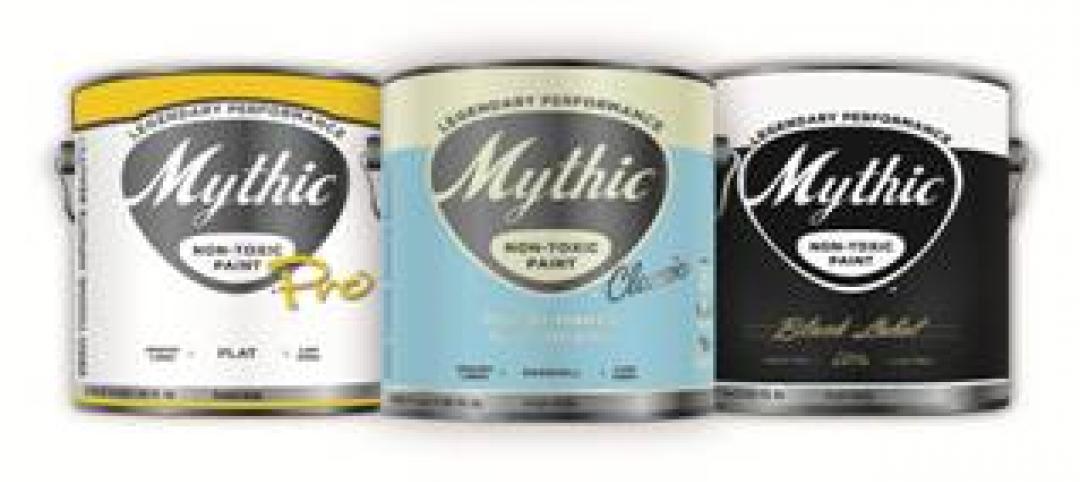Mercy Medical Center-North Iowa wanted more than a new emergency center for the Mason City community. They wanted to create a positive healing environment, efficient seamless patient flow, and an experience with more privacy for their growing patient population.
That is why Mercy Medical Center formed a design team to use Lean methodologies in planning and designing its new Emergency Department (ED). The Lean concept is both a philosophy and management system that is built on the Toyota Production System and creates value by eliminating inefficiencies and waste. Flad Architects was selected as the architect and designer for the new ED, supported by Mason City-based Bergland and Cram Architects. Henkel Construction was the construction manager for the project.
The end result is a 25,493-sf emergency department built with family-centered care and patient privacy in mind. The department features a "racetrack" design with a central nurses' station encircled by 19 private patient examination rooms and 2 trauma treatment rooms. The open center-core design, which is flooded with natural light from above, allows for visibility into patient rooms while still maintaining an appropriate amount of privacy. The space also houses family consultation rooms and CT, X-Ray, and ultrasound rooms.
Exams rooms were designed using a universal concept for adaptability and safety. Clinical and public spaces were planned for maximum flexibility to allow staff to easily adapt to positive operational and cultural changes that are anticipated as a result of the Lean process.
The interior environment for the new ED focuses on providing a safe, supportive, and warm atmosphere through providing access to natural daylight, indirect lighting, soft curvilinear forms in the ceiling and floor patterns, and natural images portrayed in glass. The use of natural elements is designed to lower stress and anxiety for both patients and staff. BD+C
Related Stories
| Oct 5, 2011
GREENBUILD 2011: Brick offers growing options for sustainable building design
Brick exteriors, interiors and landscaping options can increase sustainability that also helps earn LEED certification.
| Oct 5, 2011
GREENBUILD 2011: Roof hatch designed for energy efficiency
The cover features a specially designed EPDM finger-type gasket that ensures a positive seal with the curb to reduce air permeability and ensure energy performance.
| Oct 4, 2011
GREENBUILD 2011
Click here for the latest news and products from Greenbuild 2011, Oct. 4-7, in Toronto.
| Oct 4, 2011
GREENBUILD 2011: Methods, impacts, and opportunities in the concrete building life cycle
Researchers at the Massachusetts Institute of Technology’s (MIT) Concrete Sustainability Hub conducted a life-cycle assessment (LCA) study to evaluate and improve the environmental impact and study how the “dual use” aspect of concrete.
| Oct 4, 2011
GREENBUILD 2011: Johnsonite features sustainable products
Products include rubber flooring tiles, treads, wall bases, and more.
| Oct 4, 2011
GREENBUILD 2011: Nearly seamless highly insulated glass curtain-wall system introduced
Low insulation value reflects value of entire curtain-wall system.
| Oct 4, 2011
GREENBUILD 2011: Ready-to-use wood primer unveiled
Maintains strong UV protection, clarity even with application of lighter, natural wood tones.
| Oct 4, 2011
GREENBUILD 2011: Two new recycled glass products announced
The two collections offer both larger and smaller particulates.
| Oct 4, 2011
GREENBUILD 2011: Mythic Paint launches two new paint products
A high performance paint, and a combination paint and primer now available.
















