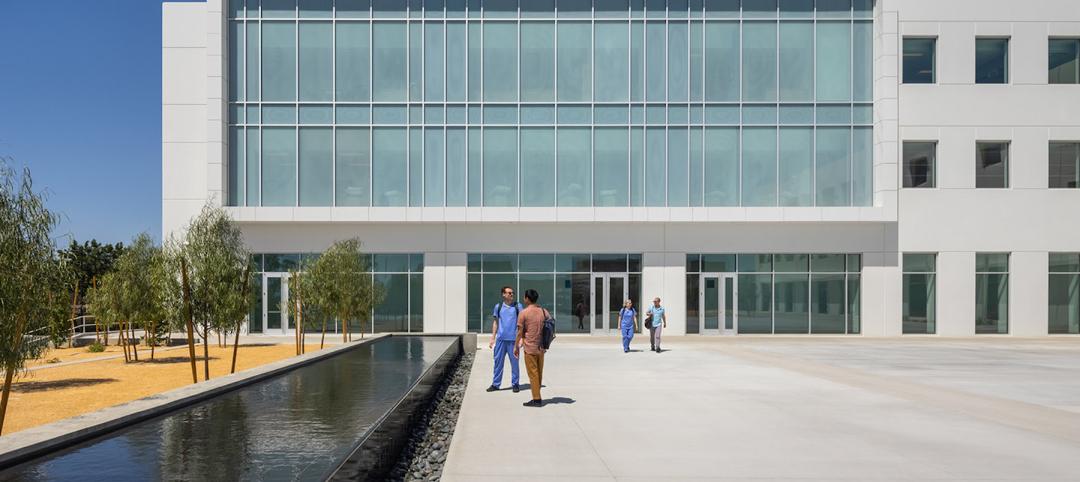For its Waterford, Conn., Cancer Center, a comprehensive treatment facility affiliated with Dana-Farber Community Cancer Care, Lawrence + Memorial Hospital decided to try something new: true three-party Integrated Project Delivery.
The contractual agreement covered L+M, architecture/engineering firm TRO JB, and construction manager Suffolk Construction, with programming, design, and construction all informed by Lean principles.
To further extend the collaborative theme, this three-party project management team invited three trade partners to participate in an incentive compensation layer, involving a pool consisting of at-risk potential profits.
TRO JB, Suffolk, and three handpicked HVAC/plumbing, electrical, and site work subs would participate in the ICL. If the project came in over budget or exceeded the schedule, the ICL profit pool would be tapped to pay the penalties. If the facility came in under budget or ahead of schedule, the ICL group would get the profit pool plus 50% of the savings, with the hospital pocketing the remaining savings.
Bronze Award
Project SummaryLawrence + Memorial Hospital Cancer Center
Waterford, Conn.BUILDING TEAM
Submitting firm: Suffolk Construction (GC/CM)
Owner/developer: Lawrence + Memorial Hospital
Architect, MEP/FP: TRO JB
Structural: Simpson Gumpertz & Heger
Civil: DiCesare-Bentley EngineersGENERAL INFORMATION
Project size: 47,000 sf
Construction cost: $24 million (IPD contract value $34.5 million)
Construction period: May 2012 to September 2013
Delivery method: Tri-party integrated project delivery
Early collaboration on the design, schedule, budget, and quality goals was a must for making the plan work. Using 3P (Production Preparation Process) Lean design and pull planning tools, the Building Team was able to make key decisions efficiently. Input from about 70 Cancer Center stakeholders—including administration, medical staff, support staff, patient advocates, and partners from Dana-Farber—was solicited in an intense three-day 3P charrette, which resulted in schematic draft floor plans.
Only minor changes were needed after this point, testifying to the effectiveness of the event. (The most significant contract alteration, requested by L+M as a value-added item, was a geothermal well field system that will pay for itself in just a few years.)
A co-location center set up in two of L+M’s hospital conference rooms was made available to the Building Team for the duration of the project. This home base proved crucial to ensuring efficient communication and also provided a convenient setting for stakeholder evaluation of mockups.
As a result of the collaborative efforts, the overall project schedule was reduced by six months, and the facility came in $1.2 million under budget. Actual construction was completed in only 10 months, meeting a “stretch goal” previously set by the client. Streamlined front-end decisions played an important role, including an RFI process that was 80% shorter than the client had previously experienced.
Building Team Awards judges were impressed with the participants’ ability to weigh wants and needs and craft a facility that achieved ambitious goals. The client has engaged Suffolk and TRO JB for a second IPD contract, this time to renovate a three-story medical office building. As with healthcare itself, new ideas about delivery are proving indispensable to positive outcomes.
Related Stories
Codes and Standards | Aug 3, 2022
Some climate models underestimate risk of future floods
Commonly used climate models may be significantly underestimating the risk of floods this century, according to a new study by Yale researchers.
| Aug 3, 2022
Designing learning environments to support the future of equitable health care
While the shortage of rural health care practitioners was a concern before the COVID-19 pandemic, the public health crisis has highlighted the importance of health equity in the United States and the desperate need for practitioners help meet the needs of patients in vulnerable rural communities.
Reconstruction & Renovation | Aug 3, 2022
Chicago proposes three options for Soldier Field renovation including domed stadium
The City of Chicago recently announced design concepts for renovations to Soldier Field, the home of the NFL’s Chicago Bears.
Codes and Standards | Aug 2, 2022
New tools help LEED projects reach health goals
The U.S. Green Building Council now offers tools to support the LEED Integrative Process for Health Promotion (IPHP) pilot credit.
Market Data | Aug 2, 2022
Nonresidential construction spending falls 0.5% in June, says ABC
National nonresidential construction spending was down by 0.5% in June, according to an Associated Builders and Contractors analysis of data published today by the U.S. Census Bureau.
K-12 Schools | Aug 1, 2022
Achieving a net-zero K-12 facility is a team effort
Designing a net-zero energy building is always a challenge, but renovating an existing school and applying for grants to make the project happen is another challenge entirely.
Healthcare Facilities | Aug 1, 2022
New Phoenix VA outpatient clinic is one of the largest veteran care facilities in the U.S.
The new Phoenix 32nd Street VA Clinic, spanning roughly 275,000 sf over 15 acres, is one of the largest veteran care facilities in the U.S.
Codes and Standards | Jul 29, 2022
Few projects and properties are being built beyond code
Clients and architects disagree on how well building to code provides resilience, according to a recent report by the American Institute of Architects (AIA) in partnership with Owens Corning.
Headquarters | Jul 29, 2022
Nike HQ’s newest, largest structure: the Serena Williams Building
In Beaverton, Ore., the new Serena Williams Building, at just over 1 million square feet, is the largest structure at Nike World Headquarters.
| Jul 28, 2022
Fanning Howey hires Dennis Bane, AIA, as Project Executive
Fanning Howey, an architecture, interiors and engineering firm specializing in learning environments, has hired Dennis Bane, AIA, ALEP, to serve as a Project Executive for the firm’s Indianapolis office.

















