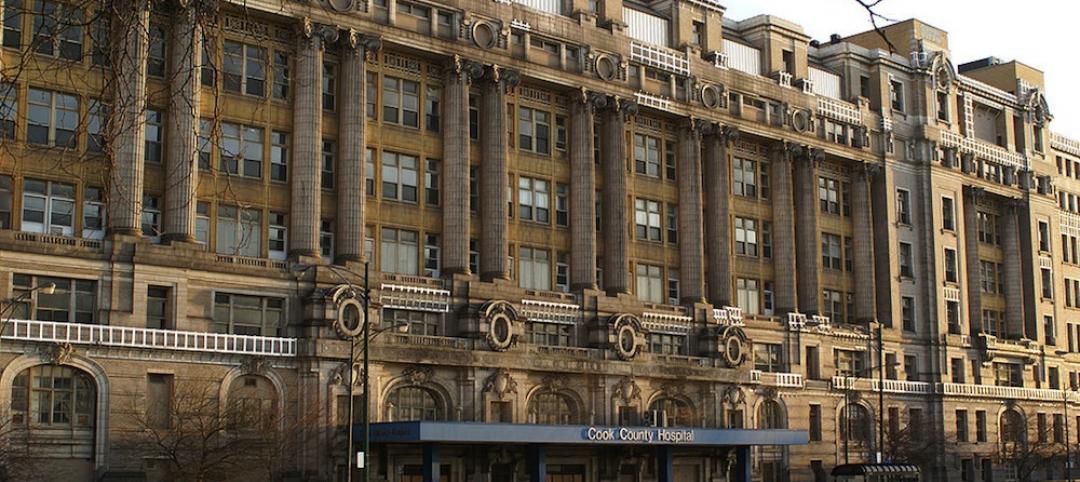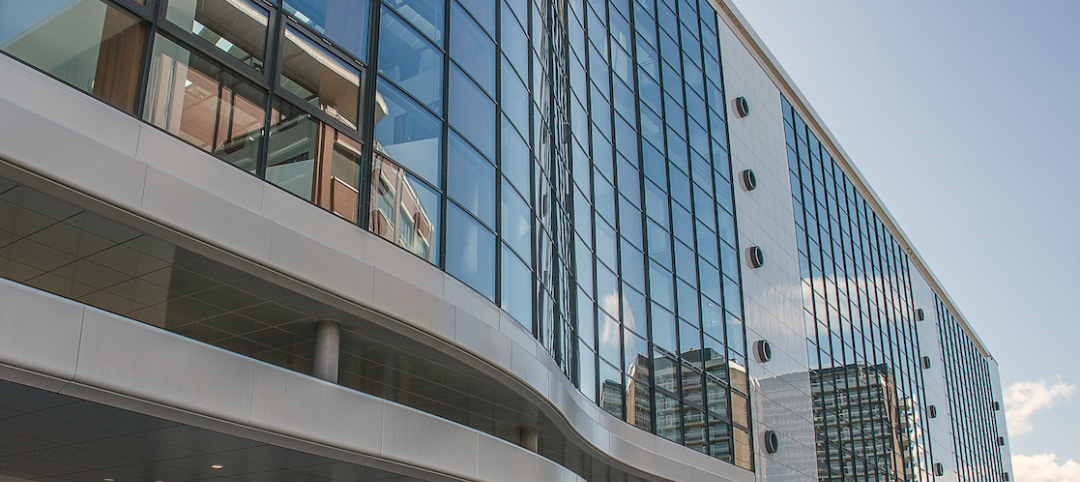The largest base-isolated building in the world officially opened in earthquake-prone Istanbul, Turkey, on May 21.
The 1-million-sm, $1.5 billion Basaksehir Cam and Sakura City Hospital, located near the North Anatolian fault of the Europe side of this city, features 2,068 seismic isolators. It is designed—by Perkins and Will’s Washington D.C. office, in collaboration with the Turkish firm Yazgan Design Architecture—to meet ASCE 41 “Immediate Occupancy” seismic performance objective under a rare earthquake event.
“From a structural standpoint, the criterion is designing the building to meet an event that might happen every 2,500 years,” says Aysegul Gogus, a project manager for Arup’s Los Angeles office. Arup, the structural engineer on this project, worked with two investment firms, Rönesans Holding and Japan-based Sojitz Corporation, to execute this hospital under a P3 arrangement that included Turkey’s Ministry of Health. Turkey’s president Recap Tayyip Erdogan, and Japan’s Prime Minister Shinzo Abe, participated in the grand opening.
(“Cam” means “pine” in Turkish, and “sakura” means “cherry blossoms” in Japanese.)
Also see: Prescient receives ICC Certification for seismic resilience system
One of the 2,068 seismic isolators that, in tandem, could reduce the seismic force on the hospital's superstructure by a factor of three.
CLOUD COMPUTING WAS CRITICAL TO TESTING
In an interview with BD+C yesterday, Gogus explained that the seismic design for a building this large required far more complicated analytical modeling than would normally be the case. These models typically have longer computer running times and, possibly, convergence issues.
Consequently, cloud computing—which allowed Arup to run several analyses simultaneously—was essential to moving this project forward expeditiously. “The software we used for ground-motion analysis allowed for a lot of automation,” so the models could be created quicker, she said. The building’s design was completed in less than a year.
Arup chose to go with triple-friction pendulum isolators, which exhibit behavior with amplitude-dependent strength and instantaneous stiffness. These isolators allow the building to move horizontally and help release seismic energy. Gogus stated that the isolators can displace up to 700 millimeters during a seismic event, and, in the opinion of Arup and the developers, would reduce the seismic force on the superstructure by a factor of three.
Also see: A Seismic Advance in Performance
The hospital, with 2,682 beds, has the capacity to handle up to 32,700 patients per day.
ARUP HONES ITS AUTOMATION SKILLS
Gogus admits that seismic building codes aren’t always where Arup would like them to be, which is why the firm studied six different isolation schemes using nonlinear time history analysese at the onset of the project. Arup was also able to visualize its analyses for presentations to the project’s stakeholders.
This project, said Gogus, “really helped us improve our automation skills.”
The hospital has 2,682 beds that include around 400 ICU beds. There are three hospital towers, six clinical buildings, five auxiliary facility buildings, 90 operating theaters, and 4,300 medical personnel. The hospital has the capacity to handle 32,700 patients per day. About one-fifth of the hospital’s total footprint—211,000 sm—is landscaped.
Related Stories
Healthcare Facilities | Jun 10, 2016
Top 10 health technology hazards include some influenced by space design
ECRI Institute’s annual list includes operational and workflow issues.
Healthcare Facilities | May 30, 2016
CBRE finds that investors are still flocking to healthcare sector
Over the past year, healthcare accounted for nearly one-fifth of all new jobs in the U.S.
Big Data | May 27, 2016
Analytics alone won't save money for healthcare facility owners
Advanced technology provides insight into the actions necessary to cut costs, but it's the people, processes, and implementation that make a difference with analytics, writes CBRE's Paul Oswald.
Hospital Design Trends | May 19, 2016
CannonDesign releases new white paper on advancements in operating room environments
"Surgical Suites: Emerging Approaches to Planning and Design" offers solutions for collaboration and technology integration.
Healthcare Facilities | May 6, 2016
Infographic: The greening of healthcare
By adopting green building and sustainable practices, healthcare facilities can save $15 billion over 10 years. Skanska's infographic spells it all out.
Healthcare Facilities | Apr 29, 2016
How improving emergency department design leads to greater hospital efficiency
Efficient ED operations result in shorter wait times, quicker diagnosis and care plans, maximum utilization of high-cost human and physical resources, and overall better patient experiences and patient satisfaction scores, writes CBRE Healthcare's Curtis Skolnick.
Healthcare Facilities | Apr 24, 2016
A symposium in New Jersey examines how a consolidating healthcare industry can better manage its excess real estate
As service providers position themselves closer to their communities, they are looking for ways to redirect non-core buildings and land for other purposes.
Senior Living Design | Apr 14, 2016
Creating a home for eldercare using the ‘Green House’ design concept
VOA Associates’ Douglas King offers design considerations in implementing the Green House concept in eldercare for continuing care retirement communities.
Adaptive Reuse | Apr 7, 2016
Redevelopment plan announced for Chicago’s historic Cook County Hospital
The century-old, Beaux Arts architecture-inspired hospital will transform into a mixed-use development.
Industry Research | Apr 7, 2016
CBRE provides latest insight into healthcare real estate investors’ strategies
Survey respondents are targeting smaller acquisitions, at a time when market cap rates are narrowing for different product types.


















