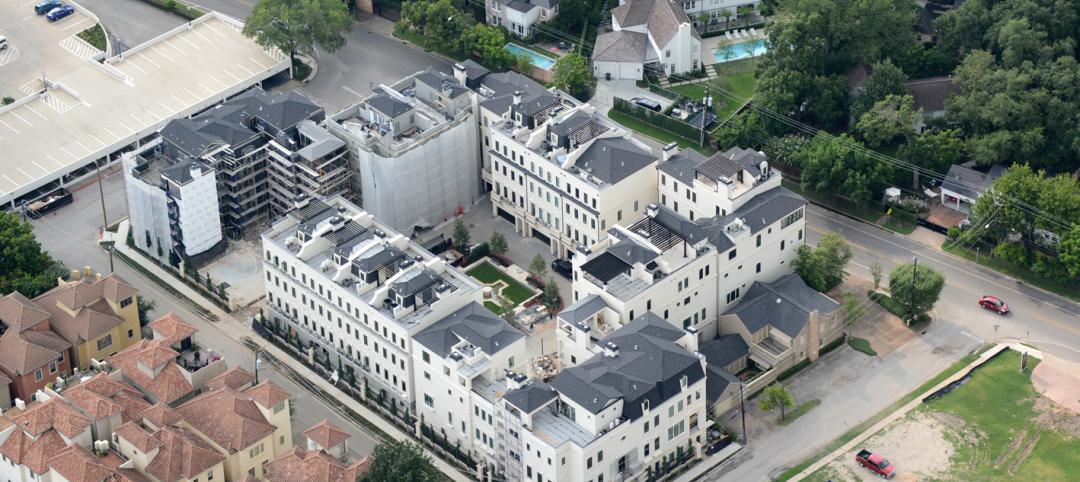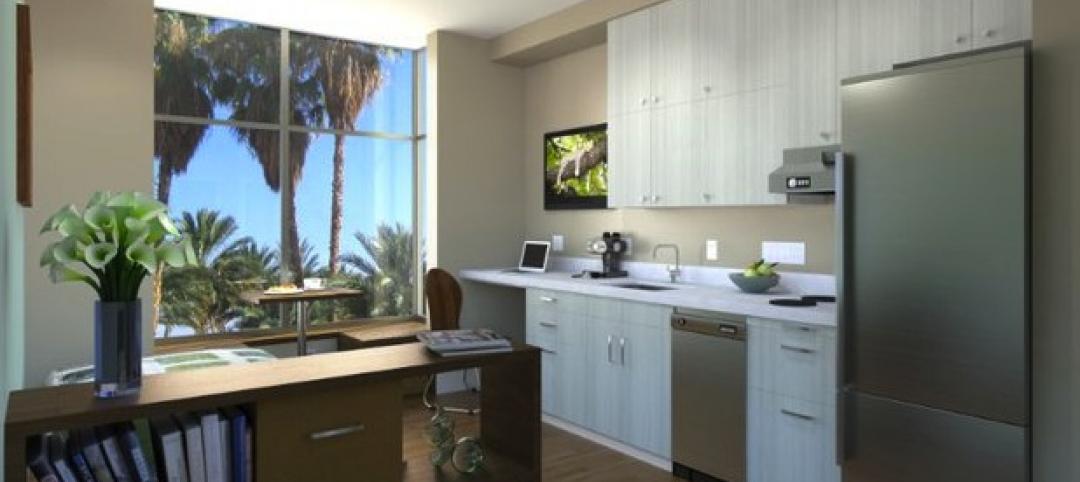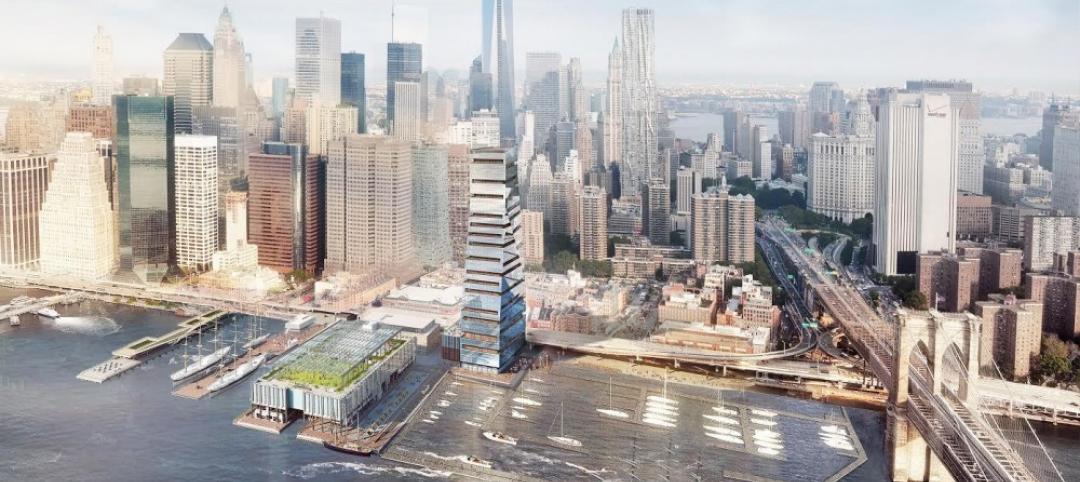The Valens Archway, an aqueduct in Istanbul built at the end of the 4th century by the Roman Emperor Valens, provided the city with water during the middle century. Today, however, the remaining section of the archway is nothing more than a forgotten landmark in the busy and historic Istanbul district of Fatih.
But it may not be forgotten for long, as Superspace, a Turkish architecture studio, has plans to transform the over 3000-foot-long structure into a recreational and residential space.
According to designboom.com, the proposal suggests building a vertical wooden grid above the archways that would serve as a linear underlay for wooden housing modules suspended above the walkway. Each volume of wooden housing units would be clad in a heat-treated wooden façade. The wood houses and the old stonework of the aqueduct would create a dichotomy of old and new, hard and soft, and heavy and light, the architects say.
The goal of the project is to generate “an alternate elevated life, keeping tabs on the city, instead of just being watched,” Superspace writes of the project on the studio’s website.
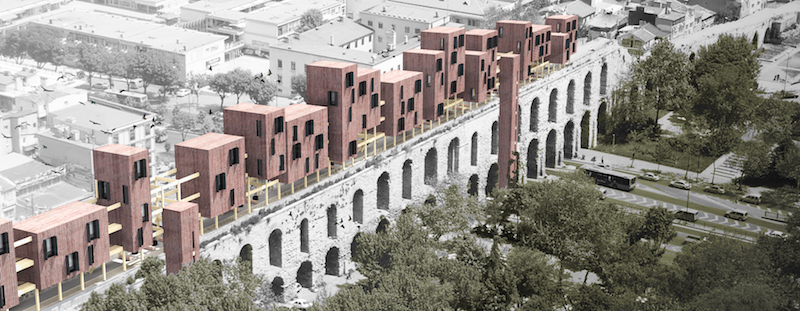 Rendering courtesy of Superspace.
Rendering courtesy of Superspace.
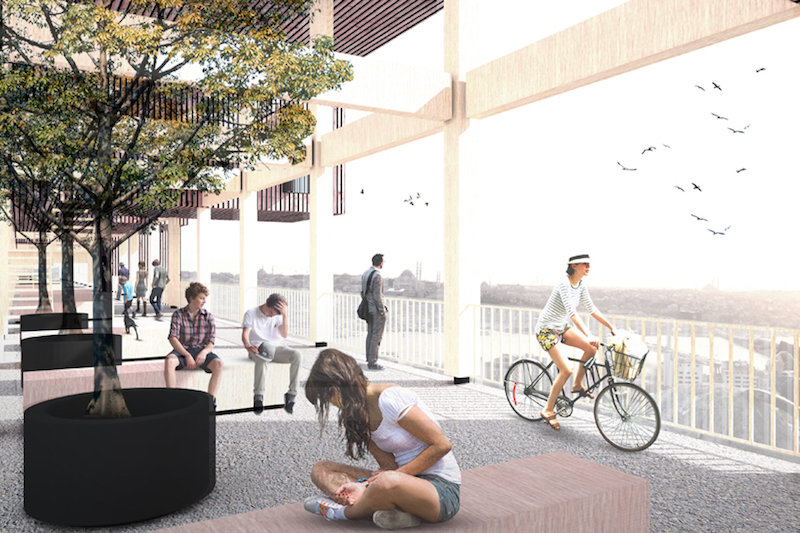 Rendering courtesy of Superspace.
Rendering courtesy of Superspace.
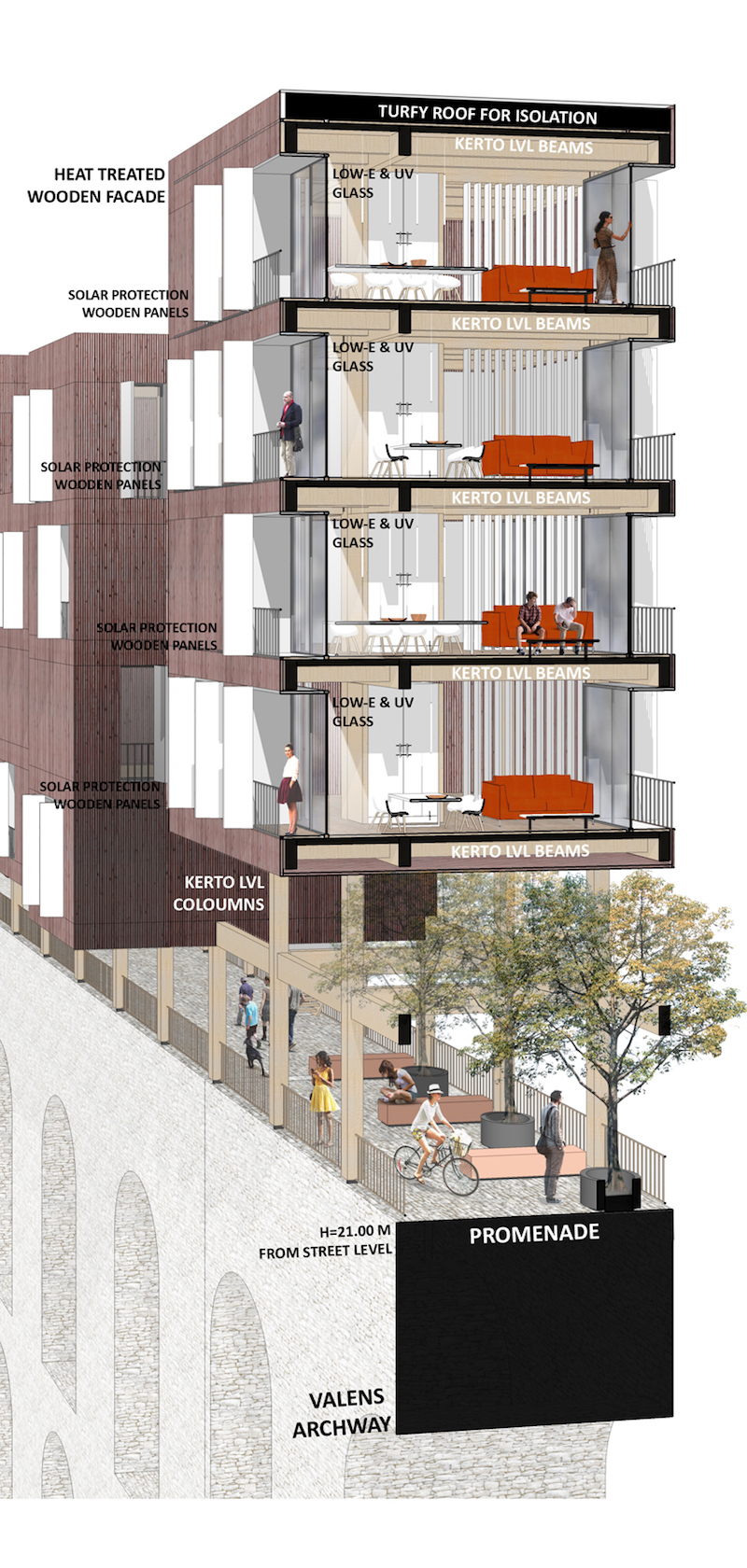 Rendering courtesy of Superspace.
Rendering courtesy of Superspace.
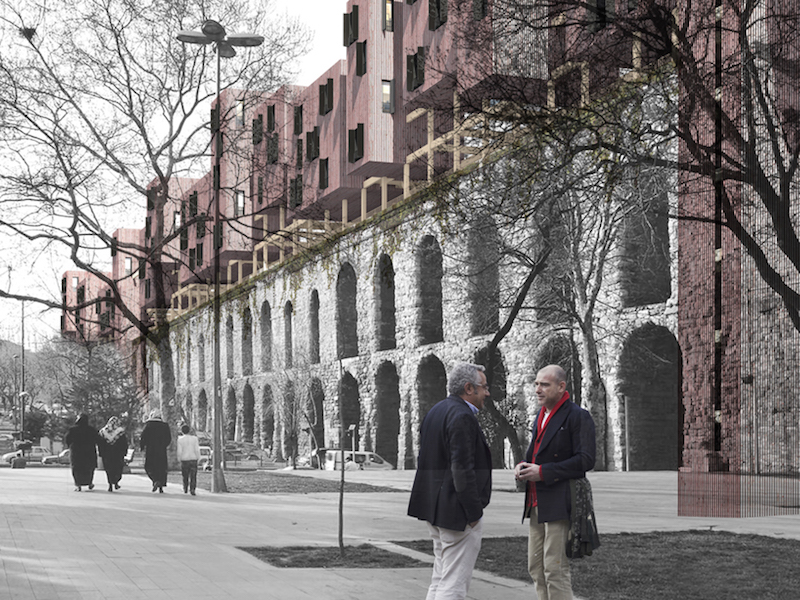 Rendering courtesy of Superspace.
Rendering courtesy of Superspace.
Related Stories
Smart Buildings | Jan 7, 2015
Best practices for urban infill development: Embrace the region's character, master the pedestrian experience
If an urban building isn’t grounded in the local region’s character, it will end up feeling generic and out-of-place. To do urban infill the right way, it’s essential to slow down and pay proper attention to the context of an urban environment, writes GS&P's Joe Bucher.
| Jan 6, 2015
Construction permits exceeded $2 billion in Minneapolis in 2014
Two major projects—a new stadium for the Minnesota Vikings NFL team and the city’s Downtown East redevelopment—accounted for about half of the total worth of the permits issued.
| Jan 2, 2015
Construction put in place enjoyed healthy gains in 2014
Construction consultant FMI foresees—with some caveats—continuing growth in the office, lodging, and manufacturing sectors. But funding uncertainties raise red flags in education and healthcare.
Sponsored | | Dec 30, 2014
Case studies: Engineered wood brings cost savings, design flexibility across commercial project types
For commercial architects facing increasing pressure to design innovative structures while simultaneously cutting costs and accommodating tight deadlines, engineered wood systems are providing a welcome solution.
| Dec 28, 2014
Robots, drones, and printed buildings: The promise of automated construction
Building Teams across the globe are employing advanced robotics to simplify what is inherently a complex, messy process—construction.
| Dec 28, 2014
AIA course: Enhancing interior comfort while improving overall building efficacy
Providing more comfortable conditions to building occupants has become a top priority in today’s interior designs. This course is worth 1.0 AIA LU/HSW.
| Dec 28, 2014
6 trends steering today's college residence halls
University students want more in a residence hall than just a place to sleep. They want a space that reflects their style of living and learning.
| Dec 22, 2014
Studio Gang to design Chicago’s third-tallest skyscraper
The first U.S. real-estate investment by The Wanda Group, owned by China’s richest man, will be an 88-story, 1,148-ft-tall mixed-use tower designed by Jeanne Gang.
| Dec 17, 2014
ULI report looks at growing appeal of micro unit apartments
New research from the Urban Land Institute suggests that micro units have staying power as a housing type that appeals to urban dwellers in high-cost markets who are willing to trade space for improved affordability and proximity to downtown neighborhoods.
| Dec 15, 2014
SHoP Architects plans to turn NY's Seaport District into pedestrianized, mixed-use area
The scheme includes a proposed 500-foot luxury residential tower that would jut out into the harbor, extending the Manhattan grid out into the waterfront.





