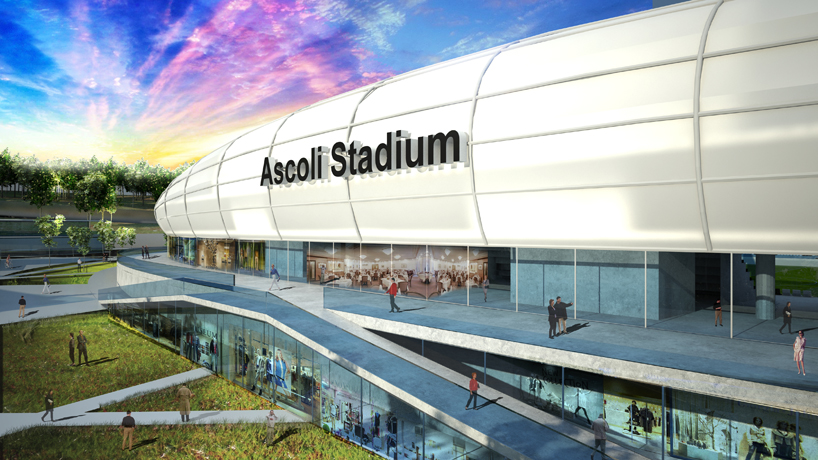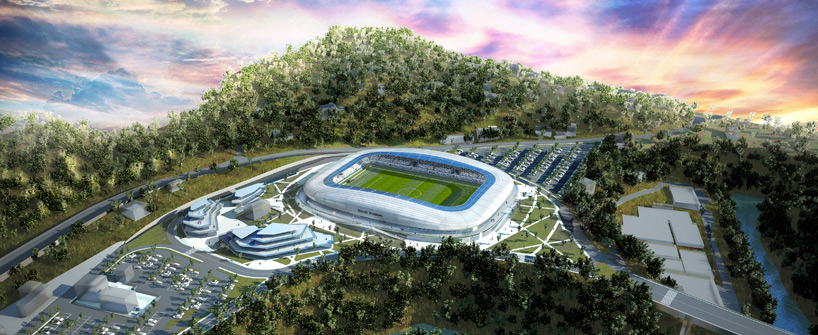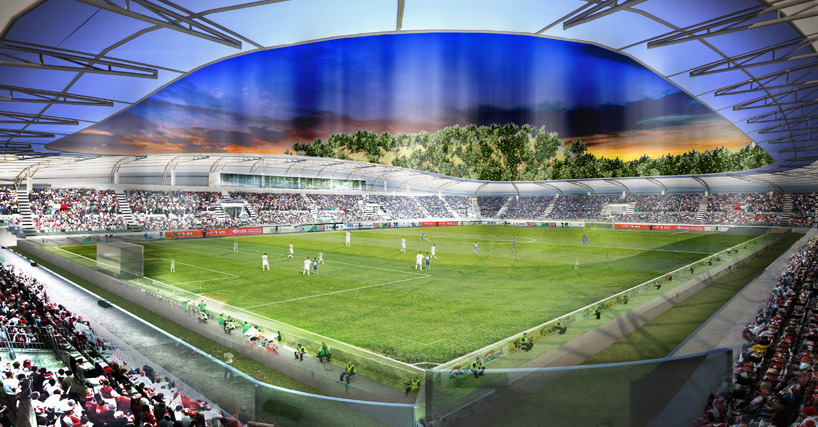The soccer team F.C. 1898 is getting a new home field in Ascoli Piceno, about 150 miles north east of Rome. Architect Massimo Guidotti created a sinuous design for the stadium, which can support up to 16,000 seats.
According to designboom, Guidotti split the design into two distinct districts: the road level area that will host commercial services and retail areas, and the stadium itself, placed slightly higher on the incline.
The new stadium will sit on the area currently occupied by the old facility, though the new one is designed to be more compact.
Though the stadium is open air, the seating is completely covered by a Teflon roof. Designboom reports that “the wave-like form emphasizes the overall lightness of the structure, and helps integrate it into the similar surrounding landscape.”



Related Stories
| Jun 14, 2012
Minnesota Vikings stadium plan gets legislative go-ahead
Legislation that approved the construction of a new billion dollar stadium for the Minnesota Vikings passed the Minnesota legislature.
| Jun 8, 2012
Chestnut Hill College dedicates Jack and Rosemary Murphy Gulati complex
Casaccio Yu Architects designed the 11,300-sf fitness and social complex.
| Jun 1, 2012
New BD+C University Course on Insulated Metal Panels available
By completing this course, you earn 1.0 HSW/SD AIA Learning Units.
| May 30, 2012
Hill International to manage construction of Al Risafa Stadium in Iraq
The three-year contract has an estimated value to Hill of approximately $3.3 million.
| May 29, 2012
Reconstruction Awards Entry Information
Download a PDF of the Entry Information at the bottom of this page.
| May 24, 2012
2012 Reconstruction Awards Entry Form
Download a PDF of the Entry Form at the bottom of this page.
| May 16, 2012
AEG releases 3D video of L.A.'s Farmers Field
The Los Angeles Convention Center footage depicts the new convention center hall spaces, including a new lobby above Pico Boulevard, pre-function space, and what will be the largest multi-purpose ballroom in Los Angeles.
| May 7, 2012
2012 BUILDING TEAM AWARDS: TD Ameritrade Park
The new stadium for the College World Series in Omaha combines big-league amenities within a traditional minor league atmosphere.
| Apr 6, 2012
Perkins Eastman unveils Qatar mixed-use sports complex
Home stadium for Lekhwiya Club a vibrant addition to Doha’s architectural identity.
| Mar 6, 2012
EwingCole completes first design-build project for the USMA
The second phase of the project, which includes the academic buildings and the lacrosse and football fields, was completed in January 2012.















