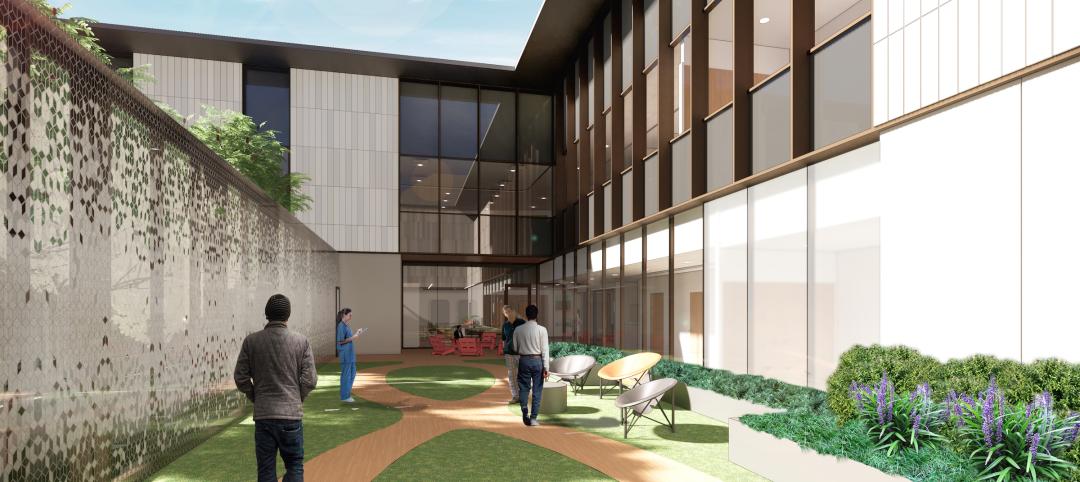A huge, complex project involving many facets of medical care and research in China is meant to be the vanguard hospital in a system of green-designed teaching hospitals to be built throughout the nation.
Designed by HMC Architects, the sprawling three million-sf Shunde Hospital of Southern Medical University, in China, is now open. It is the official pilot green hospital for development of China’s green guide for hospital design.
Completed in late 2017, the teaching hospital includes a 2,000-bed inpatient center, an ambulatory care center that can handle 6,000 patients daily, medical research and infectious disease buildings, and a cancer center.
HMC won the design contract for Shunde Hospital in a hotly contested international competition. The intent of the contest was to design a hospital that combines Western health care innovations with local Chinese practices.
The winning design was influenced by the 2002-2003 outbreak of severe acute respiratory syndrome (SARS), which affected thousands of people and killed hundreds in Southern China.
Sustainable design helped optimize the hospital’s building performance.
“Sustainable design is a relatively new concept for this region’s medical centers,” says Kirk Rose, AIA, DBIA, Chief Practice Officer, Healthcare, HMC. “Our solution organizes a series of buildings around a dynamic, curved spine to create an ‘eco-atrium’ that has the capacity to handle 7,000 outpatient visits per day while minimizing infection risks.”
 David Wakely, courtesy HMC Architects
David Wakely, courtesy HMC Architects
 David Wakely, courtesy HMC Architects
David Wakely, courtesy HMC Architects
The complex’s innovative design features include an outdoor plaza that reflect Shunde’s tradition of waterways and terracotta-making. It’s a green, open, welcoming space that is used by the entire community.
Natural ventilation, stack effect, and chilled structural beams address cooling needs of the complex, while solar fins and photovoltaics help reduce the building’s energy use.
A naturally ventilated five-story atrium, water recycling, and natural daylighting enhance the building’s green design. Locally sourced materials were used in the construction process.
 David Wakely, courtesy HMC Architects
David Wakely, courtesy HMC Architects
 Kiwi Information Technolgoy Co. Ltd., courtesy HMC Architects
Kiwi Information Technolgoy Co. Ltd., courtesy HMC Architects
 David Wakely, courtesy HMC Architects
David Wakely, courtesy HMC Architects
 David Wakely, courtesy HMC Architects
David Wakely, courtesy HMC Architects
 David Wakely, courtesy HMC Architects
David Wakely, courtesy HMC Architects
 Kiwi Information Technolgoy Co. Ltd.
Kiwi Information Technolgoy Co. Ltd.
 Kiwi Information Technolgoy Co. Ltd.
Kiwi Information Technolgoy Co. Ltd.
 David Wakely, courtesy HMC Architects
David Wakely, courtesy HMC Architects
Related Stories
Sustainability | Apr 4, 2023
NIBS report: Decarbonizing the U.S. building sector will require massive, coordinated effort
Decarbonizing the building sector will require a massive, strategic, and coordinated effort by the public and private sectors, according to a report by the National Institute of Building Sciences (NIBS).
Healthcare Facilities | Mar 26, 2023
UC Davis Health opens new eye institute building for eye care, research, and training
UC Davis Health recently marked the opening of the new Ernest E. Tschannen Eye Institute Building and the expansion of the Ambulatory Care Center (ACC). Located in Sacramento, Calif., the Eye Center provides eye care, vision research, and training for specialists and investigators. With the new building, the Eye Center’s vision scientists can increase capacity for clinical trials by 50%.
Healthcare Facilities | Mar 25, 2023
California medical center breaks ground on behavioral health facility for both adults and children
In San Jose, Calif., Santa Clara Valley Medical Center (SCVMC) has broken ground on a new behavioral health facility: the Child, Adolescent, and Adult Behavioral Health Services Center. Designed by HGA, the center will bring together under one roof Santa Clara County’s behavioral health offerings, including Emergency Psychiatric Services and Urgent Care.
Healthcare Facilities | Mar 22, 2023
New Jersey’s new surgical tower features state’s first intraoperative MRI system
Hackensack (N.J.) University Medical Center recently opened its 530,000-sf Helena Theurer Pavilion, a nine-story surgical and intensive care tower designed by RSC Architects and Page. The county’s first hospital, Hackensack University Medical Center, a 781-bed nonprofit teaching and research hospital, was founded in 1888.
Project + Process Innovation | Mar 22, 2023
Onsite prefabrication for healthcare construction: It's more than a process, it's a partnership
Prefabrication can help project teams navigate an uncertain market. GBBN's Mickey LeRoy, AIA, ACHA, LEED AP, explains the difference between onsite and offsite prefabrication methods for healthcare construction projects.
Modular Building | Mar 20, 2023
3 ways prefabrication doubles as a sustainability strategy
Corie Baker, AIA, shares three modular Gresham Smith projects that found sustainability benefits from the use of prefabrication.
Building Tech | Mar 14, 2023
Reaping the benefits of offsite construction, with ICC's Ryan Colker
Ryan Colker, VP of Innovation at the International Code Council, discusses how municipal regulations and inspections are keeping up with the expansion of off-site manufacturing for commercial construction. Colker speaks with BD+C's John Caulfield.
Healthcare Facilities | Mar 13, 2023
Next-gen behavioral health facilities use design innovation as part of the treatment
An exponential increase in mental illness incidences triggers new behavioral health facilities whose design is part of the treatment.
Healthcare Facilities | Mar 6, 2023
NBBJ kicks off new design podcast with discussion on behavioral health facilities
During the second week of November, the architecture firm NBBJ launched a podcast series called Uplift, that focuses on the transformative power of design. Its first 30-minute episode homed in on designing for behavioral healthcare facilities, a hot topic given the increasing number of new construction and renovation projects in this subsector.
Sustainability | Mar 2, 2023
The next steps for a sustainable, decarbonized future
For building owners and developers, the push to net zero energy and carbon neutrality is no longer an academic discussion.

















