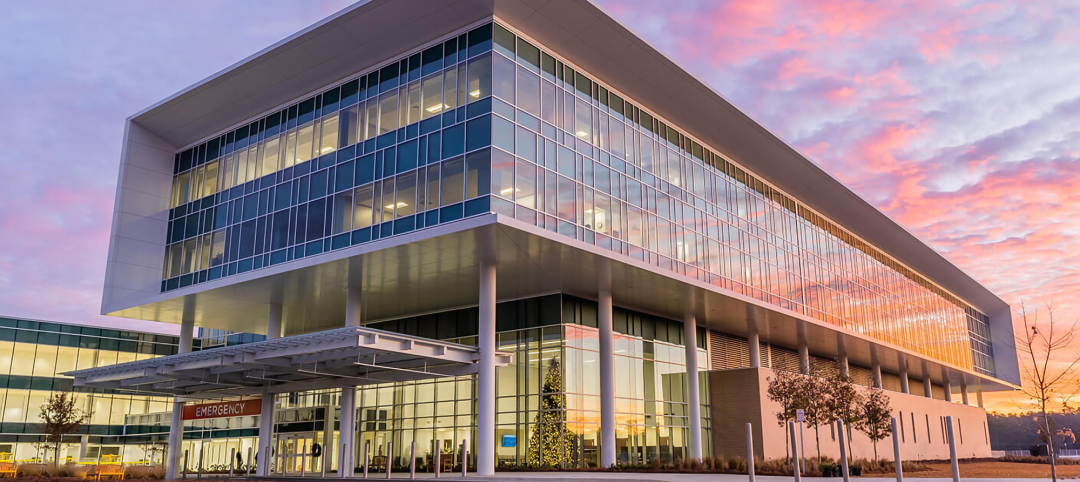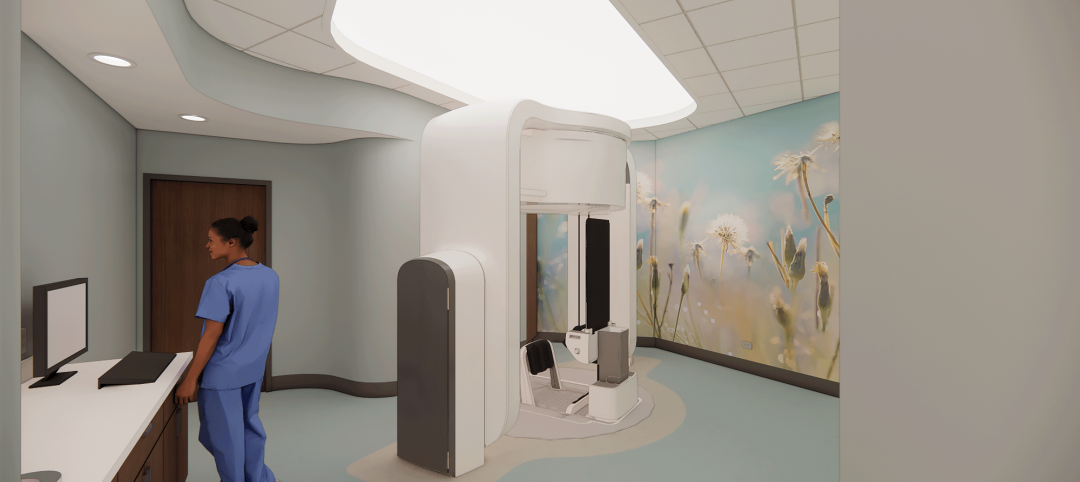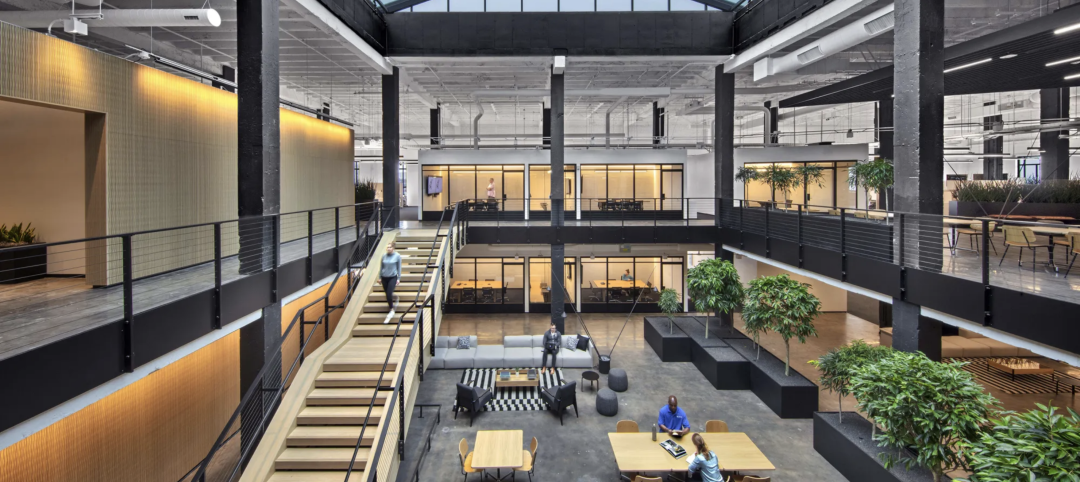A huge, complex project involving many facets of medical care and research in China is meant to be the vanguard hospital in a system of green-designed teaching hospitals to be built throughout the nation.
Designed by HMC Architects, the sprawling three million-sf Shunde Hospital of Southern Medical University, in China, is now open. It is the official pilot green hospital for development of China’s green guide for hospital design.
Completed in late 2017, the teaching hospital includes a 2,000-bed inpatient center, an ambulatory care center that can handle 6,000 patients daily, medical research and infectious disease buildings, and a cancer center.
HMC won the design contract for Shunde Hospital in a hotly contested international competition. The intent of the contest was to design a hospital that combines Western health care innovations with local Chinese practices.
The winning design was influenced by the 2002-2003 outbreak of severe acute respiratory syndrome (SARS), which affected thousands of people and killed hundreds in Southern China.
Sustainable design helped optimize the hospital’s building performance.
“Sustainable design is a relatively new concept for this region’s medical centers,” says Kirk Rose, AIA, DBIA, Chief Practice Officer, Healthcare, HMC. “Our solution organizes a series of buildings around a dynamic, curved spine to create an ‘eco-atrium’ that has the capacity to handle 7,000 outpatient visits per day while minimizing infection risks.”
 David Wakely, courtesy HMC Architects
David Wakely, courtesy HMC Architects
 David Wakely, courtesy HMC Architects
David Wakely, courtesy HMC Architects
The complex’s innovative design features include an outdoor plaza that reflect Shunde’s tradition of waterways and terracotta-making. It’s a green, open, welcoming space that is used by the entire community.
Natural ventilation, stack effect, and chilled structural beams address cooling needs of the complex, while solar fins and photovoltaics help reduce the building’s energy use.
A naturally ventilated five-story atrium, water recycling, and natural daylighting enhance the building’s green design. Locally sourced materials were used in the construction process.
 David Wakely, courtesy HMC Architects
David Wakely, courtesy HMC Architects
 Kiwi Information Technolgoy Co. Ltd., courtesy HMC Architects
Kiwi Information Technolgoy Co. Ltd., courtesy HMC Architects
 David Wakely, courtesy HMC Architects
David Wakely, courtesy HMC Architects
 David Wakely, courtesy HMC Architects
David Wakely, courtesy HMC Architects
 David Wakely, courtesy HMC Architects
David Wakely, courtesy HMC Architects
 Kiwi Information Technolgoy Co. Ltd.
Kiwi Information Technolgoy Co. Ltd.
 Kiwi Information Technolgoy Co. Ltd.
Kiwi Information Technolgoy Co. Ltd.
 David Wakely, courtesy HMC Architects
David Wakely, courtesy HMC Architects
Related Stories
Healthcare Facilities | Dec 20, 2022
4 triage design innovations for shorter wait times
Perkins and Will shares a nurse's insights on triage design, and how to help emergency departments make the most of their resources.
Healthcare Facilities | Dec 20, 2022
Designing for a first-in-the-world proton therapy cancer treatment system
Gresham Smith begins designing four proton therapy vaults for a Flint, Mich., medical center.
Cladding and Facade Systems | Dec 20, 2022
Acoustic design considerations at the building envelope
Acentech's Ben Markham identifies the primary concerns with acoustic performance at the building envelope and offers proven solutions for mitigating acoustic issues.
Sponsored | Resiliency | Dec 14, 2022
Flood protection: What building owners need to know to protect their properties
This course from Walter P Moore examines numerous flood protection approaches and building owner needs before delving into the flood protection process. Determining the flood resilience of a property can provide a good understanding of risk associated costs.
Healthcare Facilities | Dec 14, 2022
In Flint, Mich., a new health center brings together children’s mental and physical health services
Families with children who experience behavioral health issues often have to travel to multiple care facilities to see multiple teams of specialists. In Flint, Mich., the new Center for Children’s Integrated Services at Genesee Health System (GHS), a public mental health provider, brings together all of the GHS children’s programs, including its behavioral health programs, under one roof. It provides families a single destination for their children’s mental healthcare.
Adaptive Reuse | Dec 9, 2022
What's old is new: Why you should consider adaptive reuse
While new construction allows for incredible levels of customization, there’s no denying that new buildings can have adverse impacts on the climate, budgets, schedules and even the cultural and historic fabrics of communities.
Healthcare Facilities | Nov 17, 2022
Repetitive, hotel-like design gives wings to rehab hospital chain’s rapid growth
The prototype design for Everest Rehabilitation Hospitals had to be universal enough so it could be replicated to accommodate Everest’s expansion strategy.
Seismic Design | Nov 16, 2022
SPC-4D: 7 reasons California hospital building owners should act now to meet seismic compliance
Seismic compliance with the applicable California building codes is onerous and disruptive for building owners, especially for a building in the heavily regulated sector of healthcare. Owners of older buildings that house acute care services have a big deadline on the horizon—Jan. 1, 2030, the cutoff date to upgrade their buildings to SPC-4D.
BAS and Security | Oct 19, 2022
The biggest cybersecurity threats in commercial real estate, and how to mitigate them
Coleman Wolf, Senior Security Systems Consultant with global engineering firm ESD, outlines the top-three cybersecurity threats to commercial and institutional building owners and property managers, and offers advice on how to deter and defend against hackers.
Giants 400 | Oct 6, 2022
Top 60 Medical Office Building Contractors + CM Firms for 2022
PCL Construction, Adolfson & Peterson, Swinerton, and Skanska USA top the ranking of the nation's largest medical office building (MOB) contractors and construction management (CM) firms for 2022, as reported in Building Design+Construction's 2022 Giants 400 Report.
















