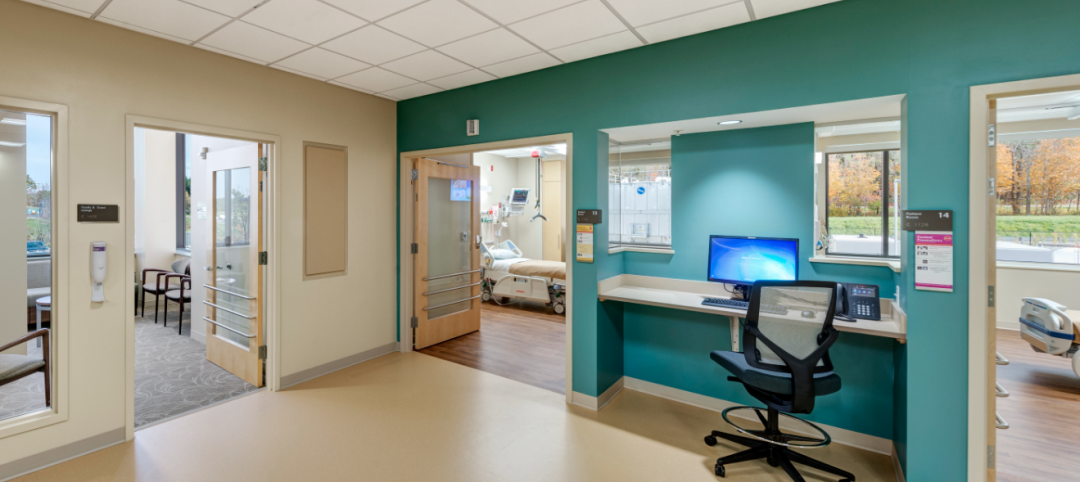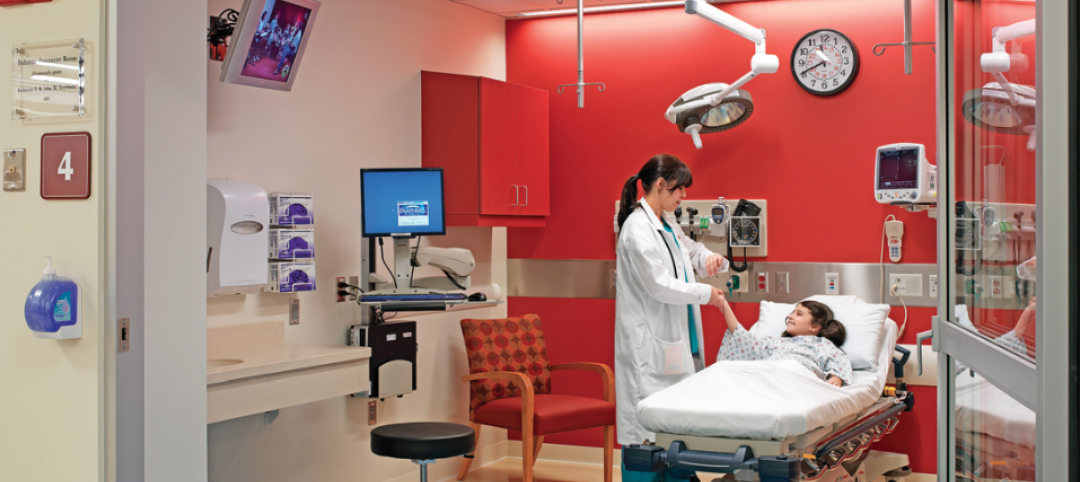Designed by DesignGroup, the fourth floor of Norton Children’s Hospital in Louisville, Ky., has recently opened as the Jennifer Lawrence Cardiac Intensive Care Unit (CICU).
The CICU includes 17 private rooms for children recovering from heart procedures, including open heart surgery, heart transplant, and other conditions requiring intensive care. The goal of the redesign was to provide better patient- and family-centric services.
The 17 rooms are broken down into three neonatal rooms and 14 private CICU patient rooms. Additionally, a new family-dedicated gathering space serves as a focal point to provide families with opportunities for connection and respite.

The CICU is one aspect of the overall hospital redesign project that also includes the creation of a new 7,000 square foot conference center on the first floor. Moving the conference center from the sixth floor to the first floor created space to accommodate a 24-bed medical and surgical unit, which had been on the fourth floor. The pediatric intensive care unit, which is also being renovated, will remain on the fourth floor with the new CICU. The neonatal intensive care unit (NICU) has also been renovated, and opened in February 2020. The NICU renovation converted an existing ward-style unit to a 29-bed, family-centered model of care. Aligned with an addition to the north side of the facility, the NICU offers a new entry sequence that includes a greeter station, a family respite zone, family amenities, and the milk lab for the entire facility.
The entire $78.3 million project is expected to complete in 2022 and total more than 101,000 sf. DesignGroup is the planner and design architect for the project. DesignGroup is collaborating with a local firm to complete construction.
Related Stories
Healthcare Facilities | Sep 11, 2015
Health Product Declaration Collaborative releases updated HPD Open Standard – Version 2.0
Advances transparent disclosure of building product contents
Healthcare Facilities | Aug 28, 2015
Hospital construction/renovation guidelines promote sound control
The newly revised guidelines from the Facilities Guidelines Institute touch on six factors that affect a hospital’s soundscape.
Healthcare Facilities | Aug 28, 2015
7 (more) steps toward a quieter hospital
Every hospital has its own “culture” of loudness and quiet. Jacobs’ Chris Kay offers steps to a therapeutic auditory environment.
Healthcare Facilities | Aug 28, 2015
Shhh!!! 6 ways to keep the noise down in new and existing hospitals
There’s a ‘decibel war’ going on in the nation’s hospitals. Progressive Building Teams are leading the charge to give patients quieter healing environments.
Mixed-Use | Aug 26, 2015
Innovation districts + tech clusters: How the ‘open innovation’ era is revitalizing urban cores
In the race for highly coveted tech companies and startups, cities, institutions, and developers are teaming to form innovation hot pockets.
Healthcare Facilities | Aug 19, 2015
5 brand-building strategies in the outpatient environment
No longer coasting off of reputation, leading organizations are using new ambulatory care centers to re-brand for the future of healthcare, writes CannonDesign's Jocelyn Stroupe.
Healthcare Facilities | Aug 18, 2015
Transforming the patient-clinician experience in retail healthcare: 5 'flips' to consider
Flip the Clinic is a Robert Wood Johnson Foundation project invented to transform the patient-clinician experience. In their language, “flips” are actionable ideas for change, writes Gensler's Tama Duffy Day.
Giants 400 | Aug 6, 2015
GIANTS 300 REPORT: Top 75 Healthcare Construction Firms
Turner, McCarthy, and Skanska top Building Design+Construction's 2015 ranking of the largest healthcare contractors and construction management firms in the U.S.
Giants 400 | Aug 6, 2015
GIANTS 300 REPORT: Top 80 Healthcare Engineering Firms
AECOM, Jacobs, and Burns & McDonnell top Building Design+Construction's 2015 ranking of the largest healthcare engineering and engineering/architecture firms in the U.S.
Giants 400 | Aug 6, 2015
GIANTS 300 REPORT: Top 115 Healthcare Architecture Firms
HDR, Stantec, and Perkins+Will top Building Design+Construction's 2015 ranking of the largest healthcare architecture and architecture/engineering firms in the U.S.

















