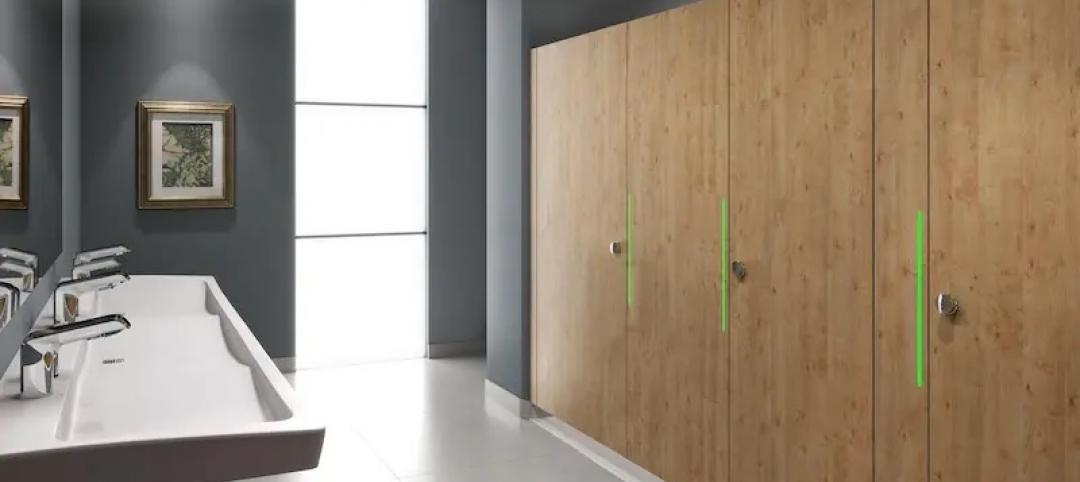JetBrains, an international software development company, is set to receive a new green work campus overlooking the Gulf of Finland where health and connectivity are at the core of the design.
Central to the building’s design is a large, vertically stepped indoor atrium. This open space connects to an outdoor courtyard and outdoor terraces and will provide clear views of the Gulf of Finland. The atrium forms the core of the new JetBrains community. The ample open space will contrast with the office floors, which are based on team and individual focus instead of an open-plan approach.

Central meeting rooms, breakout spaces, auditoriums, and the central restaurant will be organized along the stepped atrium. Bridges will span the large open areas while carefully designed and intertwined biophilia forms the natural backdrop for all indoor activities. A lobby space will create the first views towards the atrium upon entering the building and include cloakroom facilities, showers, and exercise spaces. A courtyard at podium level will provide outdoor overflow space.

A highly transparent stable zigzag glazed facade was chosen for the large atrium, spanning as many as five floors in some areas. The facade design blocks heat gain while still providing daylight. A soft acoustic shading device on the inside of the glazed skin and cantilevers shade the facade. The lower and upper volumes use a rational grid facade, composed of unitised elements. Protruding glazed ceramic elements provide shading, reflect light, and create a tactility and reflection that will play with the constantly changing light of the skies over St. Petersburg and the Gulf.

Related Stories
Mixed-Use | Sep 28, 2021
BIG designs new Farfetch HQ on the slopes of Leça River in Porto
The project is situated within the larger Fuse Valley site.
Office Buildings | Sep 26, 2021
Not your father’s office: Workplaces showcase their panache
Three recent projects take very different design routes.
Market Data | Sep 1, 2021
Bradley Corp. survey finds office workers taking coronavirus precautions
Due to the rise in new strains of the virus, 70% of office workers have implemented a more rigorous handwashing regimen versus 59% of the general population.
Laboratories | Aug 31, 2021
Pandemic puts science and technology facilities at center stage
Expanding demand for labs and life science space is spurring new construction and improvements in existing buildings.
Giants 400 | Aug 30, 2021
2021 Giants 400 Report: Ranking the largest architecture, engineering, and construction firms in the U.S.
The 2021 Giants 400 Report includes more than 130 rankings across 25 building sectors and specialty categories.
Laboratories | Aug 30, 2021
Science in the sky: Designing high-rise research labs
Recognizing the inherent socioeconomic and environmental benefits of high-density design, research corporations have boldly embraced high-rise research labs.
Giants 400 | Aug 27, 2021
2021 Office Sector Giants: Top architecture, engineering, and construction firms in the U.S. office building sector
Gensler, Jacobs, Turner Construction, and STO Building Group head BD+C's rankings of the nation's largest office building sector architecture, engineering, and construction firms, as reported in the 2021 Giants 400 Report.a
Resiliency | Aug 19, 2021
White paper outlines cost-effective flood protection approaches for building owners
A new white paper from Walter P Moore offers an in-depth review of the flood protection process and proven approaches.
Office Buildings | Aug 4, 2021
‘Lighthouse’ office tower will be new headquarters for A2A in Milan
The tower, dubbed Torre Faro, reimagines the company’s office spaces to adapt to people’s ever-changing needs at work.
Office Buildings | Aug 3, 2021
‘Lighthouse’ office tower will be new Headquarters for A2A in Milan
Antonio Citterio Patricia Viel designed the project.

















