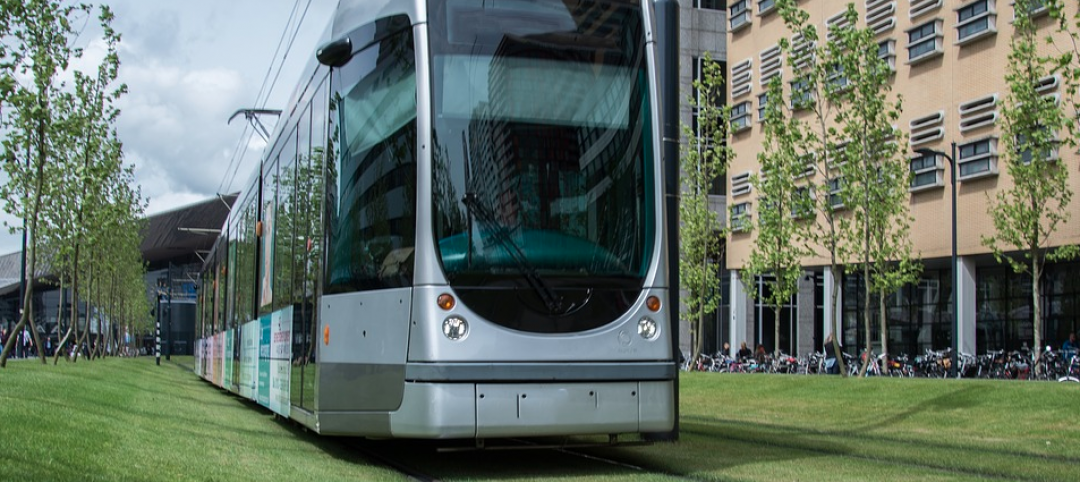JetBrains, an international software development company, is set to receive a new green work campus overlooking the Gulf of Finland where health and connectivity are at the core of the design.
Central to the building’s design is a large, vertically stepped indoor atrium. This open space connects to an outdoor courtyard and outdoor terraces and will provide clear views of the Gulf of Finland. The atrium forms the core of the new JetBrains community. The ample open space will contrast with the office floors, which are based on team and individual focus instead of an open-plan approach.

Central meeting rooms, breakout spaces, auditoriums, and the central restaurant will be organized along the stepped atrium. Bridges will span the large open areas while carefully designed and intertwined biophilia forms the natural backdrop for all indoor activities. A lobby space will create the first views towards the atrium upon entering the building and include cloakroom facilities, showers, and exercise spaces. A courtyard at podium level will provide outdoor overflow space.

A highly transparent stable zigzag glazed facade was chosen for the large atrium, spanning as many as five floors in some areas. The facade design blocks heat gain while still providing daylight. A soft acoustic shading device on the inside of the glazed skin and cantilevers shade the facade. The lower and upper volumes use a rational grid facade, composed of unitised elements. Protruding glazed ceramic elements provide shading, reflect light, and create a tactility and reflection that will play with the constantly changing light of the skies over St. Petersburg and the Gulf.

Related Stories
Office Buildings | Sep 17, 2018
TaylorMade Canada HQ includes golf laboratory and product showroom
ZZen Design Build was the general contractor for the project.
Office Buildings | Sep 5, 2018
Facebook’s new Frank Gehry-designed Menlo Park HQ extension includes a massive green roof
Level 10 Construction was the general contractor for the project.
Office Buildings | Aug 27, 2018
The open office isn't dead
The degree of open or enclosed doesn't matter in high-performing work environments. If the space is designed to function well, all individual space types are rated as equally effective.
Office Buildings | Aug 17, 2018
An elliptical office building goes with the flow in Boston
Exterior design cuts waste, saves energy, says Building Team members.
Office Buildings | Aug 14, 2018
Flexibility tops office workers' wish lists, followed by healthcare
A survey of 1,000 office workers in the US and UK found that men value health insurance above any other work perk, whereas women would prefer more flexibility in their office job.
Office Buildings | Aug 13, 2018
There's more to the open office than headlines suggest
A study found that contrary to popular belief, the open office did not encourage—but rather, inhibited—face-to-face communication.
Office Buildings | Jul 31, 2018
Office trends 2018: Campus consolidations bring people together
Companies create community-rich work environments where employees can thrive.
Office Buildings | Jul 25, 2018
New study on occupant comfort advances Saint Gobain’s design approach for renovation and new construction
The building products giant gauges its employees’ perceptions of old and new headquarters environments.
Office Buildings | Jul 18, 2018
A day in the life of an ‘agile worker’
When our Gensler La Crosse office relocated last year, we leveraged the opportunity to support an agile workplace strategy (aka, no assigned seating). Here’s what I’ve experienced firsthand.
Office Buildings | Jul 17, 2018
Transwestern report: Office buildings near transit earn 65% higher lease rates
Analysis of 15 major metros shows the average rent in central business districts was $43.48/sf for transit-accessible buildings versus $26.01/sf for car-dependent buildings.















