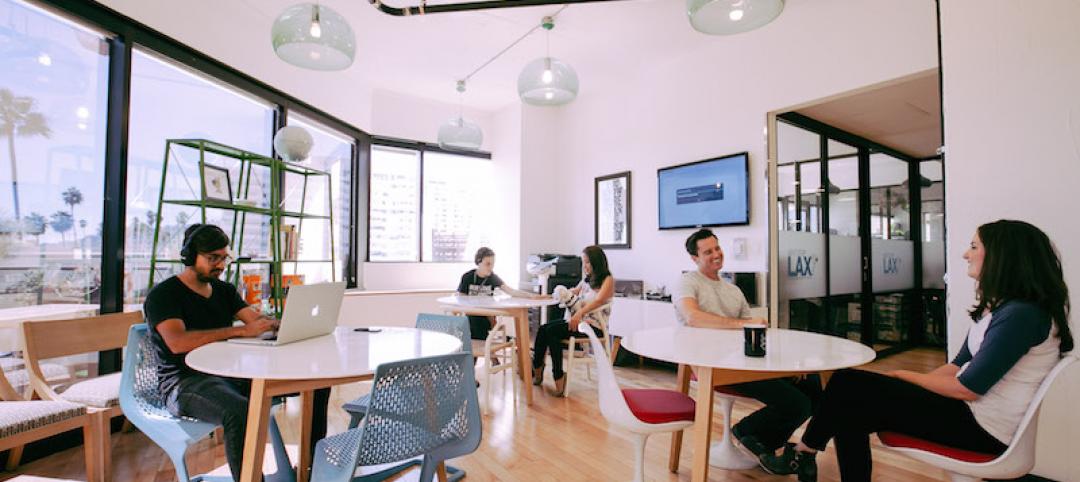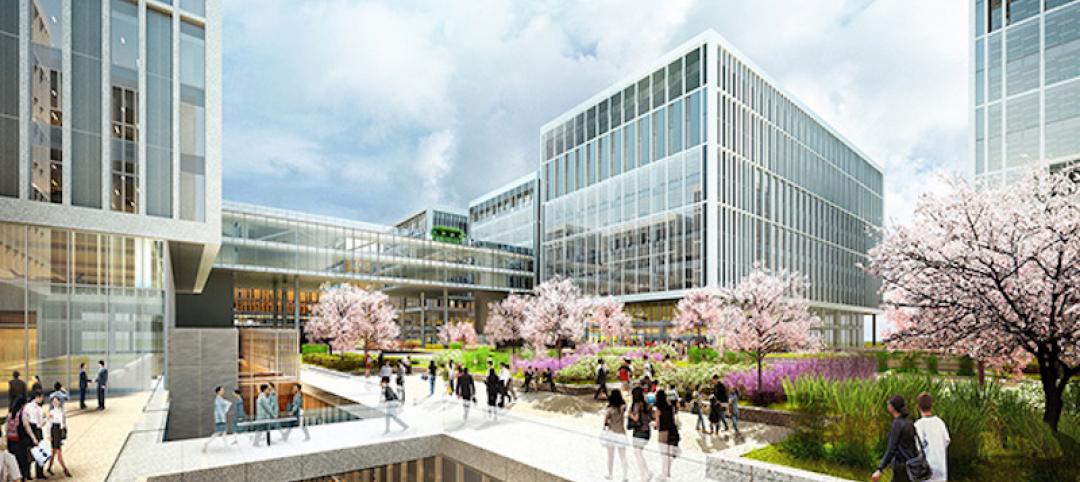JetBrains, an international software development company, is set to receive a new green work campus overlooking the Gulf of Finland where health and connectivity are at the core of the design.
Central to the building’s design is a large, vertically stepped indoor atrium. This open space connects to an outdoor courtyard and outdoor terraces and will provide clear views of the Gulf of Finland. The atrium forms the core of the new JetBrains community. The ample open space will contrast with the office floors, which are based on team and individual focus instead of an open-plan approach.

Central meeting rooms, breakout spaces, auditoriums, and the central restaurant will be organized along the stepped atrium. Bridges will span the large open areas while carefully designed and intertwined biophilia forms the natural backdrop for all indoor activities. A lobby space will create the first views towards the atrium upon entering the building and include cloakroom facilities, showers, and exercise spaces. A courtyard at podium level will provide outdoor overflow space.

A highly transparent stable zigzag glazed facade was chosen for the large atrium, spanning as many as five floors in some areas. The facade design blocks heat gain while still providing daylight. A soft acoustic shading device on the inside of the glazed skin and cantilevers shade the facade. The lower and upper volumes use a rational grid facade, composed of unitised elements. Protruding glazed ceramic elements provide shading, reflect light, and create a tactility and reflection that will play with the constantly changing light of the skies over St. Petersburg and the Gulf.

Related Stories
Building Team Awards | Jun 14, 2017
A space for all: Lighthouse for the Blind and Visually Impaired
Nonprofit HQ fitout improves functionality, accessibility for blind and low-vision individuals.
Office Buildings | Jun 13, 2017
WeWork takes on a construction management app provider
Fieldlens helps turn jobsites into social networks.
Building Team Awards | Jun 12, 2017
Texas technopark: TechnipFMC John T. Gremp Campus
Silver Award: TechnipFMC’s new campus marks the start of a massive planned community in north Houston.
Office Buildings | Jun 12, 2017
At 11.8 million-sf, LG Science Park is the largest new corporate research campus in the world
The project is currently 75% complete and on schedule to open in 2018.
Building Team Awards | Jun 8, 2017
Raising the bar: Zurich North American Headquarters
Silver Award: Forgoing a typical center-core design, the Zurich North America Headquarters rises 11 stories across three stacked bars.
Office Buildings | Jun 8, 2017
Take a look at the plans for Google’s new 1 million-sf London campus
Heatherwick Studio and BIG are designing the 11-story building.
Building Team Awards | Jun 6, 2017
Nerves of steel: 150 North Riverside
Platinum Award: It took guts for a developer and its Building Team to take on a site others had shunned for most of a century.
Office Buildings | Jun 2, 2017
Strong brew: Heineken HQ spurs innovation through interaction [slideshow]
The open plan concept features a Heineken bar and multiple social zones.
Office Buildings | May 30, 2017
How tech companies are rethinking the high-rise workplace
Eight fresh ideas for the high-rise of the future, from NBBJ Design Partner Jonathan Ward.
| May 24, 2017
Accelerate Live! talk: Applying machine learning to building design, Daniel Davis, WeWork
Daniel Davis offers a glimpse into the world at WeWork, and how his team is rethinking workplace design with the help of machine learning tools.










![Strong brew: Heineken HQ spurs innovation through interaction [slideshow] Strong brew: Heineken HQ spurs innovation through interaction [slideshow]](/sites/default/files/styles/list_big/public/OPENER%20Screen%20Shot%202017-06-02%20at%2011.33.34%20AM.png?itok=VNxuazkX)





