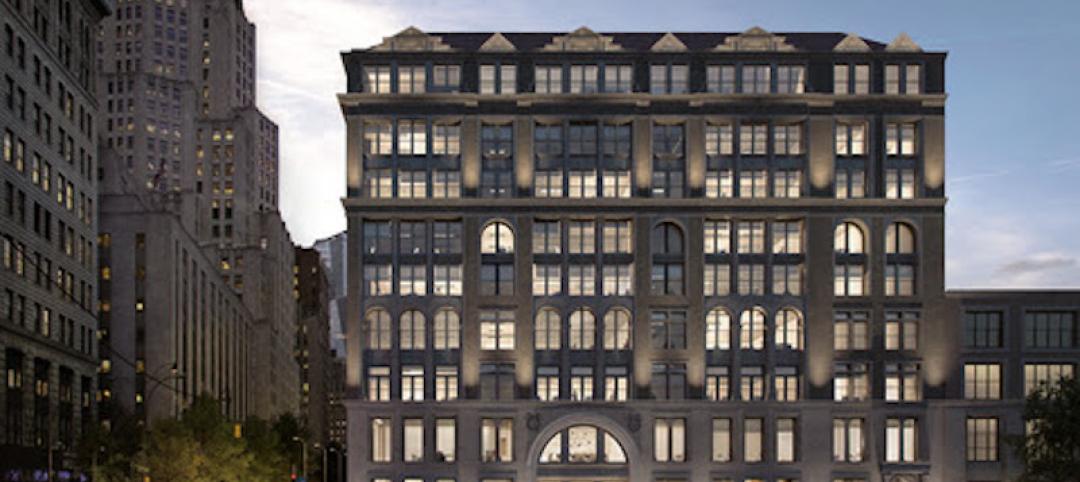JLL’s 2022 Office Fit Out Guide report provides benchmark costs to build out a range of office types across major markets in the United States and Canada. The cost benchmarks are built on the data from thousands of real-world projects, supported by detailed cost estimating models, and confirmed by local experts working across the country.
Additional variants of the COVID-19 virus delayed a mass return to the office in 2021, frustrating expectations for a timely return to normal. At the end the first quarter of 2022, hybrid work remains prevalent and the role of the office remains in flux, with firms navigating increased scrutiny around employee work-life balance in a tight labor market. The office must evolve in response to the lessons learned in the pandemic.
Where Are We Now?
The guide offers high-level guidance on what offices ready for the post-pandemic world might entail and cost.
- Supporting mobility and changing work cadences: With an estimated 64% of workers stating that they would or have considered quitting if asked to return to the office full time and no marked decline in productivity noted due to work-from-home, hybrid schedules remain a part of office worker life and a critical evaluation of how the office can best support work is underway. As a result, future office designs will place a greater emphasis on custom collaboration and community spaces, enhancing in person communication.
- Technology-centric design to support new ways of working: A workplace designed for a mobility-focused and partly remote workforce will include a greater share of conference rooms, huddle rooms, and flexibility collaboration spaces that allow for video calls and presentations designed for a virtual-first environment. Audio visual and other supportive tech infrastructure once limited to higher-end build outs is now a baseline requirement for a post-pandemic office.
- Sustainable design and new measures of costs: As almost 90 percent of the global economy is attached to a net-zero carbon goal, sustainability in the built environment has become a first-class measure of value. In order for both occupiers and landlords to achieve science based target initiatives for emissions, fit outs must support long-term sustainability goals.
- Employee wellness supported by the built environment: Part of redefining the office in a post-pandemic work is navigating the impact the built environment has on employee health. From preventing the spread of viral transmission to increasing cognitive function in the office by up to 26 percent, wellness focused design is critical to facilitating return to office at any scale and supporting productivity.
Related Stories
Office Buildings | Jul 27, 2017
*UPDATED* This will be the largest flight training center in Europe and the Middle East
The center will cover about 30,000 sm and feature 18 simulators.
Office Buildings | Jul 26, 2017
Meeting space leads to innovation
PDR Principal Larry Lander explains how to design for workplaces where four generations are working together.
Office Buildings | Jul 20, 2017
SGA uses virtual design and construction technology to redevelop N.Y. building into modern offices
287 Park Avenue South is a nine-story Classical Revival building previously known as the United Charities Building.
Office Buildings | Jul 19, 2017
James Corner Field Operations, designers of the High Line, creates rooftop amenity spaces for three Dumbo office buildings
The new spaces range from about 8,500 to 11,000 sf and were added to Two Trees Management’s anchor office buildings.
Reconstruction & Renovation | Jul 18, 2017
Mortenson Construction incorporates 100-year-old barn into new Portland office space
Mortenson deconstructed the barn and repurposed it for the new space.
Office Buildings | Jul 12, 2017
CetraRuddy unveils seven-story office building design for Staten Island’s Corporate Park
Corporate Commons Three is expected to break ground later this summer.
Sustainability | Jul 10, 2017
British Columbia receives its first WELL certified workplace courtesy of Perkins + Will
Over 100 wellness features are incorporated into CBRE’s Vancouver office.
Office Buildings | Jul 5, 2017
Do open offices work?
Whether for a team of 20 or 200, if today’s professionals are not currently working in an open office environment, a change is likely on the horizon.
Office Buildings | Jun 27, 2017
Bloomberg’s European headquarters wants to become a natural extension of London
Foster + Partners’ design rises 10 stories and is composed of two connected buildings.
Office Buildings | Jun 20, 2017
Mattress company’s new ‘BEDQuarters’ definitely won’t put employees to sleep
The HQ is packed with amenities and features to keep team members happy and engaged at work.

















