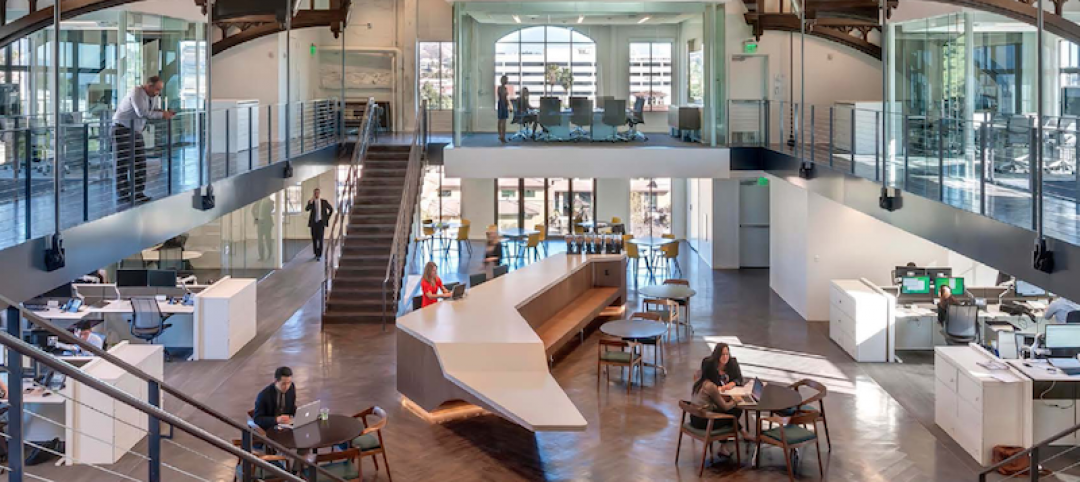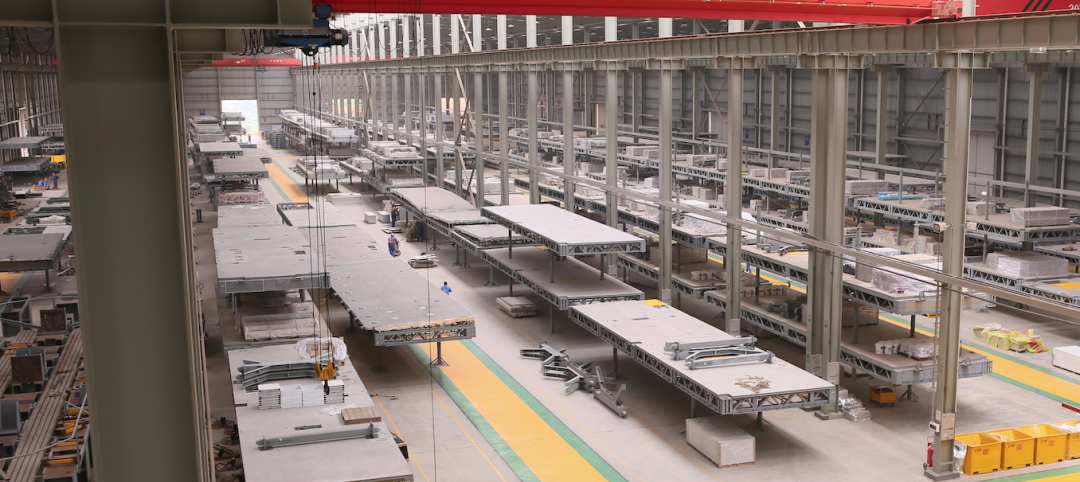JLL’s 2022 Office Fit Out Guide report provides benchmark costs to build out a range of office types across major markets in the United States and Canada. The cost benchmarks are built on the data from thousands of real-world projects, supported by detailed cost estimating models, and confirmed by local experts working across the country.
Additional variants of the COVID-19 virus delayed a mass return to the office in 2021, frustrating expectations for a timely return to normal. At the end the first quarter of 2022, hybrid work remains prevalent and the role of the office remains in flux, with firms navigating increased scrutiny around employee work-life balance in a tight labor market. The office must evolve in response to the lessons learned in the pandemic.
Where Are We Now?
The guide offers high-level guidance on what offices ready for the post-pandemic world might entail and cost.
- Supporting mobility and changing work cadences: With an estimated 64% of workers stating that they would or have considered quitting if asked to return to the office full time and no marked decline in productivity noted due to work-from-home, hybrid schedules remain a part of office worker life and a critical evaluation of how the office can best support work is underway. As a result, future office designs will place a greater emphasis on custom collaboration and community spaces, enhancing in person communication.
- Technology-centric design to support new ways of working: A workplace designed for a mobility-focused and partly remote workforce will include a greater share of conference rooms, huddle rooms, and flexibility collaboration spaces that allow for video calls and presentations designed for a virtual-first environment. Audio visual and other supportive tech infrastructure once limited to higher-end build outs is now a baseline requirement for a post-pandemic office.
- Sustainable design and new measures of costs: As almost 90 percent of the global economy is attached to a net-zero carbon goal, sustainability in the built environment has become a first-class measure of value. In order for both occupiers and landlords to achieve science based target initiatives for emissions, fit outs must support long-term sustainability goals.
- Employee wellness supported by the built environment: Part of redefining the office in a post-pandemic work is navigating the impact the built environment has on employee health. From preventing the spread of viral transmission to increasing cognitive function in the office by up to 26 percent, wellness focused design is critical to facilitating return to office at any scale and supporting productivity.
Related Stories
Architects | Mar 20, 2016
Ars Gratia Artis: A North Carolina architect emphasizes the value of art in its designs
Turan Duda says clients are receptive, but the art must still be integral to the building’s overall vision.
Office Buildings | Mar 16, 2016
Google releases new plans and renderings of its Mountain View campus
The original canopy design scheme is still in place, but the plans now call for it to be opaque.
Office Buildings | Mar 10, 2016
Expedia unveils design for Seattle waterfront campus
Transparency and outdoor areas will give the complex a Pacific Northwest vibe.
Office Buildings | Mar 9, 2016
CBRE: Workplace wellness on the rise
As insurance premiums and deductibles continue to rise, both employees and employers are evaluating options to improve their wellbeing, writes CBRE Healthcare Managing Director Craig Beam.
Market Data | Mar 6, 2016
Real estate execs measure success by how well they manage ‘talent,’ costs, and growth
A new CBRE survey finds more companies leaning toward “smarter” workspaces.
Office Buildings | Mar 2, 2016
HDR redesigns Twin Cities' studio to have coffee shop vibe
With open spaces, huddle rooms, and a design lab, the firm's new digs are drastically different than the old studio, which felt like working in a law office. Design Principal Mike Rodriguez highlights HDR's renovation plan.
Office Buildings | Mar 1, 2016
SmithGroupJJR and The Christman Company create a financial headquarters without the drab
The “un-bank” design ditched the stuffy design elements typical of financial institutions and, instead, created something much more inviting.
Office Buildings | Feb 29, 2016
Mobileapolis: An open experiment in workplace mobility
Check out this fun infographic that explains Perkins+Will's ambitions, findings, and next steps for the future home of the firm's Minneapolis office.
Office Buildings | Feb 26, 2016
Benching, desking, and (mostly) paper-free: Report identifies top trends in workplace design for 2016
The report, from Ted Moudis Associates, encompasses over 2.5 million sf of workspace built over the past two years.
Game Changers | Feb 5, 2016
Asia’s modular miracle
A prefab construction company in China built a 57-story tower in 19 days. Here’s how they did it.
















