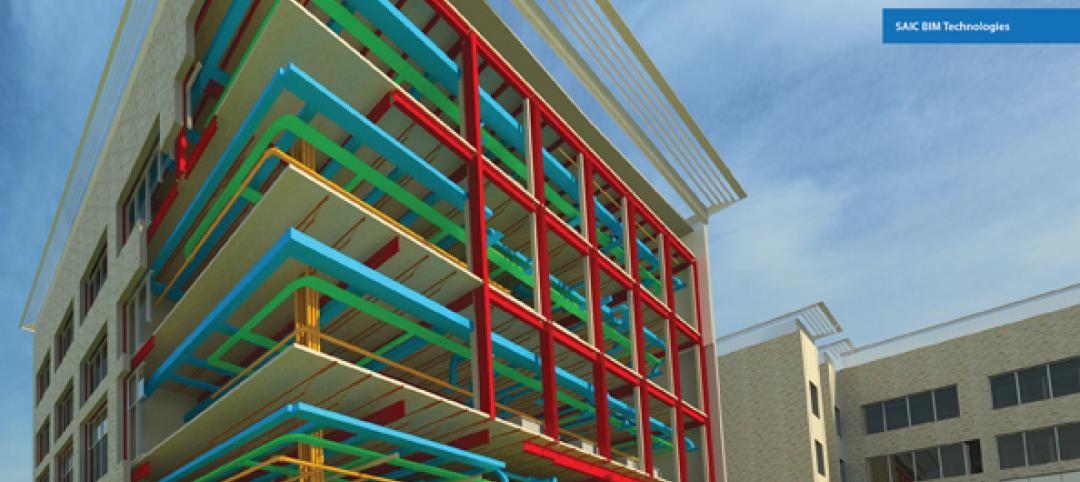Last year, Clark Construction started deploying Turnover Vision, an interactive punch list management application developed by the firm’s Research & Development Group, which combines punch list and scheduling data to optimize a project’s work plan.
Turnover Vision analyzes big data from a project’s punch list and organizes them into interactive heat maps and graphs. Using simplified architectural floor plans as the common communications platform, the dashboard provides a breakdown of real-time punch list status and turnover productivity rates.
The algorithm driving Turnover Vision’s dashboard “also allows us to anticipate productivity in the punch list phase,” says David Barritt-Flatt, director of research and development for Clark Construction in Bethesda, Md. The goal of this tool, he explains, is to reduce project closeout timelines and to improve the client experience through increased trust and transparency.
Prior to the implementation of Turnover Vision, which Clark piloted in 2016, the firm’s project teams were spending more than 15 hours each week documenting punch list items, manually updating PDF versions of turnover maps, and meeting with clients to discuss turnover rates.
Barritt-Flatt elaborates that deploying this dashboard not only eliminates a lot of administrative labor, but also “gives our subcontractors better direction” to identify and solve problems quicker. Equally important, the dashboard frees Clark’s engineers to focus on their primary responsibilities because they are spending a lot less time doing paperwork.
“One of our vice presidents, a construction leader, said that Turnover Vision was like adding a half- to a full-time employee to the project,” says Barritt-Flatt. He adds that clients now want Clark to adapt the app to go beyond producing punch list reports, so the contractor is now investigating Turnover Vision’s possible application for jobsite safety.
“We view this as part of our evolution to digitize our construction management approach,” he says.

Turnover Vision uses simplified architectural floor plans as its common communications platform. Image: Clark Construction
In the November 2017 edition of its company magazine Superstructure, Clark Construction singled out R&D Group team member Ryan Nam as the driving force behind Turnover Vision. While working on a multifamily residential project, Nam came up with the idea of an interactive dashboard to leverage Clark’s practices by merging big data with visual analytics.
Turnover Vision debuted last year at the recently completed Central Place residential tower in Arlington, Va., and was expanded to Clark’s residential and mixed-use projects across the country.
Clark started with residential and hospitality projects because they typically have a lot of room design iteration. But with tweaks, the firm is now using Turnover Vision on nearly all of its projects, including museums—one of Clark Construction’s specialties.
Related Stories
| Jun 1, 2012
New BD+C University Course on Insulated Metal Panels available
By completing this course, you earn 1.0 HSW/SD AIA Learning Units.
| May 31, 2012
8 steps to a successful BIM marketing program
It's not enough to have BIM capability--you have to know how to sell your BIM expertise to clients and prospects.
| May 31, 2012
3 Metal Roofing Case Studies Illustrate Benefits
Metal roofing systems offer values such as longevity, favorable life cycle costs, and heightened aesthetic appeal.
| May 31, 2012
2011 Reconstruction Award Profile: Seegers Student Union at Muhlenberg College
Seegers Student Union at Muhlenberg College has been reconstructed to serve as the core of social life on campus.
| May 31, 2012
5 military construction trends
Defense spending may be down somewhat, but there’s still plenty of project dollars out there if you know where to look.
| May 31, 2012
Perkins+Will-designed engineering building at University of Buffalo opens
Clad in glass and copper-colored panels, the three-story building thrusts outward from the core of the campus to establish a new identity for the School of Engineering and Applied Sciences and the campus at large.
| May 30, 2012
Construction milestone reached for $1B expansion of San Diego International Airport
Components of the $9-million structural concrete construction phase included a 700-foot-long, below-grade baggage-handling tunnel; metal decks covered in poured-in-place concrete; slab-on-grade for the new terminal; and 10 exterior architectural columns––each 56-feet tall and erected at a 14-degree angle.
| May 29, 2012
Reconstruction Awards Entry Information
Download a PDF of the Entry Information at the bottom of this page.
| May 24, 2012
2012 Reconstruction Awards Entry Form
Download a PDF of the Entry Form at the bottom of this page.
| May 24, 2012
Construction backlog declines 5.4% in the first quarter of 2012?
The nation’s nonresidential construction activity will remain soft during the summer months, with flat to declining nonresidential construction spending.















