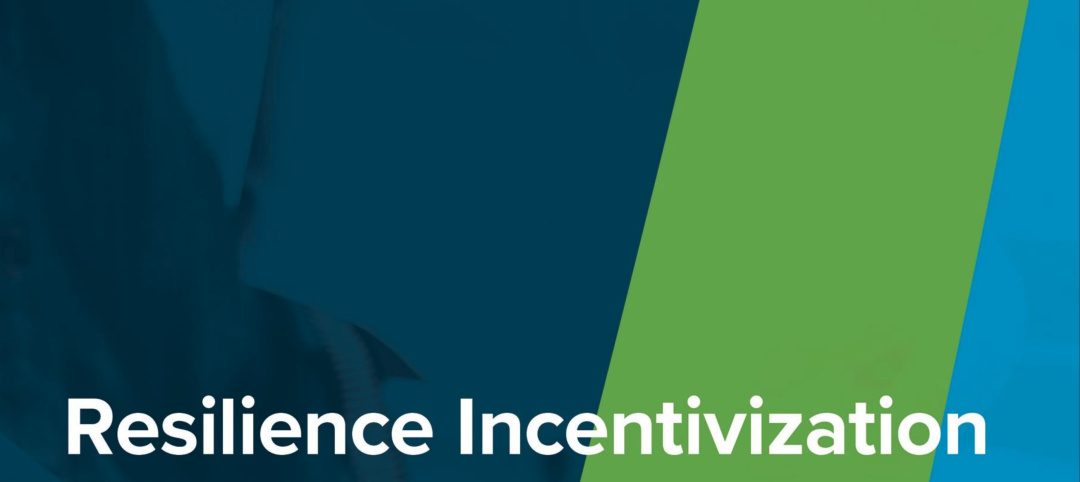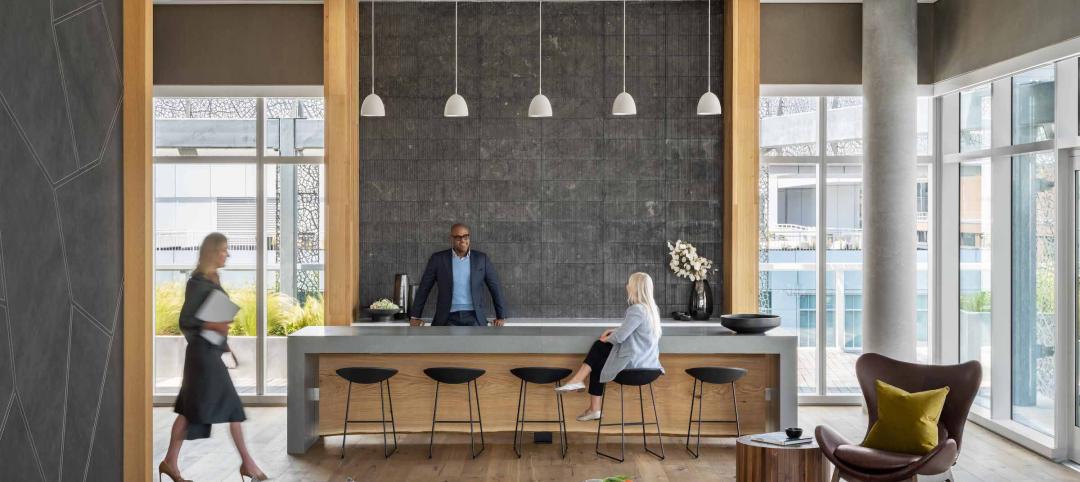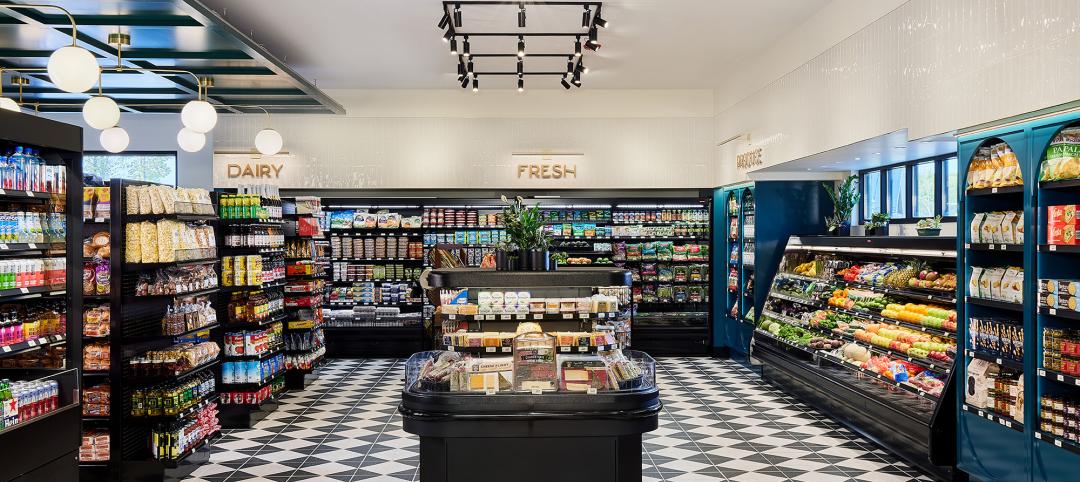John Portman & Associates (Portman) has been selected to design Tianlong Fortune Center, the first super tall skyscraper tower in Nanning, with a height of 1,312 feet (400 meters). The architectural design competition was led by developer Guangxi Wei Zhuang Real Estate Co., Ltd., and the Nanning Planning Bureau.
Located in the tropical southern portion of China, Nanning is the capital city of Guangxi province and serves as a regional leader in promoting unity among its neighbors in the Association of Southeast Asian Nations (ASEAN). Nanning has also hosted the annual China ASEAN Summit in previous years. This building will provide a new headquarters for member companies of the ASEAN Association. Envisioned as a finance and trade center that will be home to various banks and financial consultants, the tower will help spur the economic growth of Nanning and enhance the city’s international presence.
The upper portion of the tower includes a five-star atrium hotel while floors immediately above the hotel provide an exclusive executive club and destination restaurant. The level below the hotel lobby will feature a hotel’s fitness center, pool, restaurant, business center and other amenities. The remainder of the tower is office space.
A special observation complex providing a 360-degree view of the surrounding area features two major levels, one enclosed and another open to the sky in a rooftop garden. A full complement of visitor and tourist facilities will be available at the sky deck, including a gift shop and café.
In addition to the tower, the project includes a podium building connected to the tower via a dynamic glass “mixing box.” Anchored at each corner by banking halls, the eight-story podium building also contains restaurant, retail, fitness, entertainment and conference facilities, and features a roof top garden.
As the goal for this project was to create a unique and powerful symbol for Nanning, the architects created a simple compelling form that would be instantly recognizable all over the world. The high-profile project is to be located along Minzu Boulevard, the primary east-west corridor into Nanning’s central business district. Its unique form begins with a square base that widens out into an octagon in the middle, before elegantly tapering back into a square plan at the top. The glass facets created by the tower’s sculptural form symbolically reflect ASEAN’s logo, which depicts a bundle of harvested rice tied in the middle. +
Related Stories
Resiliency | Sep 25, 2023
National Institute of Building Sciences, Fannie Mae release roadmap for resilience
The National Institute of Building Sciences and Fannie Mae have released the Resilience Incentivization Roadmap 2.0. The document is intended to guide mitigation investment to prepare for and respond to natural disasters.
Data Centers | Sep 21, 2023
North American data center construction rises 25% to record high in first half of 2023, driven by growth of artificial intelligence
CBRE’s latest North American Data Center Trends Report found there is 2,287.6 megawatts (MW) of data center supply currently under construction in primary markets, reaching a new all-time high with more than 70% already preleased.
Giants 400 | Sep 20, 2023
Top 130 Hospitality Facility Architecture Firms for 2023
Gensler, WATG, HKS, and JCJ Architecture top BD+C's ranking of the nation's largest hospitality facilities sector architecture and architecture/engineering (AE) firms for 2023, as reported in Building Design+Construction's 2023 Giants 400 Report. Note: This ranking includes revenue for all hospitality facilities work, including casinos, hotels, and resorts.
Adaptive Reuse | Sep 19, 2023
Transforming shopping malls into 21st century neighborhoods
As we reimagine the antiquated shopping mall, Marc Asnis, AICP, Associate, Perkins&Will, details four first steps to consider.
Giants 400 | Sep 18, 2023
Top 200 Office Building Architecture Firms for 2023
Gensler, Stantec, HOK, and Interior Architects top BD+C's ranking of the nation's largest office building sector architecture and architecture/engineering (AE) firms for 2023, as reported in Building Design+Construction's 2023 Giants 400 Report. Note: This ranking includes revenue for all office building work, including core and shell projects and workplace/interior fitouts.
Resort Design | Sep 18, 2023
Luxury resort provides new housing community for its employees
The Wisteria community will feature a slew of exclusive amenities, including a market, pub, and fitness center, in addition to 33 new patio homes.
Life of an Architect Podcast | Sep 18, 2023
Life of an Architect Podcast Ep. 134: Management 101
It happens to most people eventually. Some get there quickly, while others take a bit longer. Transitioning into a management role is a natural evolution of skill development, but that doesn’t necessarily make it any easier. Chances are you’re ready for management, but in case you’ve questions, we think we have answers.
Hotel Facilities | Sep 15, 2023
The next phase of sustainability in luxury hotels
The luxury hotel market has seen an increase in green-minded guests looking for opportunities to support businesses that are conscientious of the environment.
Adaptive Reuse | Sep 15, 2023
Salt Lake City’s Frank E. Moss U.S. Courthouse will transform into a modern workplace for federal agencies
In downtown Salt Lake City, the Frank E. Moss U.S. Courthouse is being transformed into a modern workplace for about a dozen federal agencies. By providing offices for agencies previously housed elsewhere, the adaptive reuse project is expected to realize an annual savings for the federal government of up to $6 million in lease costs.
Data Centers | Sep 15, 2023
Power constraints are restricting data center market growth
There is record global demand for new data centers, but availability of power is hampering market growth. That’s one of the key findings from a new CBRE report: Global Data Center Trends 2023.

















