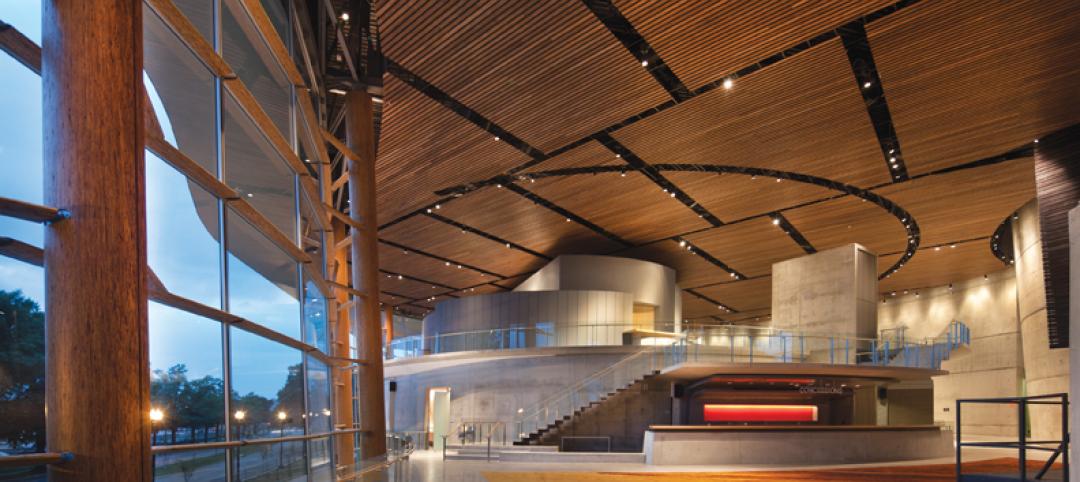Kolbe expanded its library of 2-D models and 3-D building information modeling (BIM) tools to include Ultra Series Beveled Direct Set windows. Complementing contemporary design projects, these durable, aluminum clad windows are glazed to the interior and direct set in the heavy-duty extruded aluminum frame.
The profile is integral to the frame, providing detail and strength. The new Revit and Google SketchUp models for Ultra Series Beveled Direct Set windows are located in Kolbe's online Architect Library. As part of Kolbe's growing collection of more than 1,000 window and door models, these new models can link with external data sources to instantly compile quantity takeoffs for residential and commercial building projects. These easy-to-use models allow users to customize the width, height, exterior trim, casement profiles, and other features.
A wide range of wood species is available including those certified by the Forest Stewardship Council (FSC). FSC-certified options can be coupled with energy efficient glass choices. Kolbe's Ultra Series Beveled Direct Set windows include LoE-270 insulating glass with argon gas. Due to the glass unit being set directly into the frame without a sash, these windows maximize the view and daylight. Plus, the detailed sticking allows for Kolbe's performance divided lite (PDL) options, grilles-in-the-airspace, or interior wood removable grilles.
The exterior aluminum clad frames contain recycled content, further supporting environmentally sensitive projects such as those pursuing recognition by Energy Star, Green Building Initiative's Green Globes, and the U.S. Green Building Council's LEED Rating System. The frames may be in a broad palette of distinctive colors aid in achieving eye-catching designs. Learn more about Kolbe's Direct Set window products and models at www.kolbe-kolbe.com. BD+C
Related Stories
| Feb 1, 2012
‘Augmented reality’ comes to the job site
A new software tool derived from virtual reality is helping Building Teams use the power of BIM models more effectively.
| Feb 1, 2012
New ways to work with wood
New products like cross-laminated timber are spurring interest in wood as a structural material.
| Feb 1, 2012
Blackney Hayes designs school for students with learning differences
The 63,500 sf building allows AIM to consolidate its previous two locations under one roof, with room to expand in the future.
| Feb 1, 2012
Two new research buildings dedicated at the University of South Carolina
The two buildings add 208,000 square feet of collaborative research space to the campus.
| Feb 1, 2012
List of Top 10 States for LEED Green Buildings released?
USGBC releases list of top U.S. states for LEED-certified projects in 2011.
| Feb 1, 2012
ULI and Greenprint Foundation create ULI Greenprint Center for Building Performance
Member-to-member information exchange measures energy use, carbon footprint of commercial portfolios.
| Feb 1, 2012
AEC mergers and acquisitions up in 2011, expected to surge in 2012
Morrissey Goodale tracked 171 domestic M&A deals, representing a 12.5% increase over 2010 and a return to levels not seen since 2007.
| Jan 31, 2012
AIA CONTINUING EDUCATION: Reroofing primer, in-depth advice from the experts
Earn 1.0 AIA/CES learning units by studying this article and successfully completing the online exam.
| Jan 31, 2012
28th Annual Reconstruction Awards: Modern day reconstruction plays out
A savvy Building Team reconstructs a Boston landmark into a multiuse masterpiece for Suffolk University.
| Jan 31, 2012
Chapman Construction/Design: ‘Sustainability is part of everything we do’
Chapman Construction/Design builds a working culture around sustainability—for its clients, and for its employees.

















