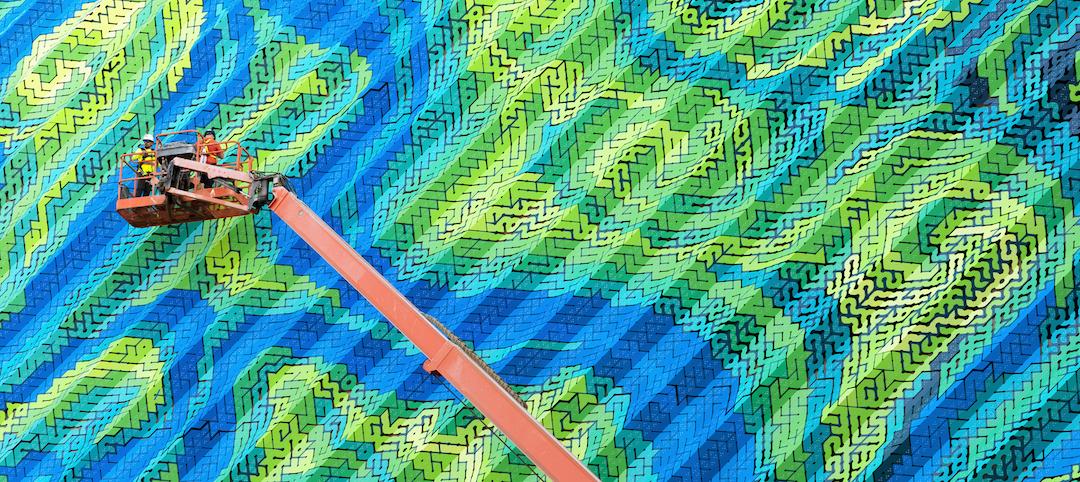Platform 16, a 1,200,000-sf, three-building office campus, has recently broken ground in Downtown San Jose. The Kohn Pedersen Fox-designed project will be located on a 5.4-acre site adjacent to Google's planned transit village and Diridon Station, a major Bay Area transportation hub.
Platform 16 will include a main facade with three module orientations (center, left, and right) to create a sense of depth and texture by breaking down the building's scale and creating a shimmering effect in the sun's reflection. The low, horizontal mass recedes from the street as it steps up to create large terraces at every level. These terraces will provide significant outdoor space for tenants, while also bringing daylight deep into Platform 16's interiors. The bronze terrace facade will contrast with the main wall in materiality and scale.
 Courtesy Plompmozes for KPF.
Courtesy Plompmozes for KPF.
The project's combination of a high-performance facade, passive cooling systems, high efficiency lighting systems, and a solar PV roof covering 20% of the building have the building projected to outperform the AIA 2030 Commitment goal of 80% reduction against its baseline.
See Also: A resort with a giant artificial wave basin is being planned for southern California
Platform 16 will also provide immediate pedestrian access to the neighborhood and transit access to the Bay Area at large. On its south side, San Pedro Square will become a flexible public realm with access to the city's financial center, the SAP Center, and Diridon Station.
 Courtesy Plompmozes for KPF.
Courtesy Plompmozes for KPF.
Other project features include various active pedestrian plazas, expansive floorplates, and 15-foot floor-to-floor heights.
The first phase of construction is slated for completion in 2023.
 Courtesy KPF.
Courtesy KPF.
 Courtesy Byencore for KPF.
Courtesy Byencore for KPF.
 Courtesy Byencore for KPF.
Courtesy Byencore for KPF.
 Courtesy Byencore for KPF.
Courtesy Byencore for KPF.
 Courtesy Byencore for KPF.
Courtesy Byencore for KPF.
 Courtesy Byencore for KPF.
Courtesy Byencore for KPF.
 Courtesy Plompmozes for KPF.
Courtesy Plompmozes for KPF.
Related Stories
Office Buildings | Jul 5, 2019
This will become the tallest shipping container building in the world
Patalab is designing the building.
Design Innovation Report | Jun 25, 2019
2019 Design Innovation Report: Super labs, dream cabins, office boardwalks, façades as art
9 projects that push the limits of architectural design, space planning, and material innovation.
Office Buildings | May 29, 2019
Smart buildings can optimize wellness
Employees want wellness initiatives built into their work experience, especially when they’re in spaces that can leave them feeling stiff, stressed, and sick.
Office Buildings | May 29, 2019
HQ2 in cue: Amazon’s Arlington, Va., headquarters has energy-efficient design
With more than two million sf of LEED-certified office space planned, Amazon's new designs for its second headquarters in Arlington, VA, also will have green space, a one-acre park, and bicycle and public transportation access.
Sustainability | May 28, 2019
Carrier’s world headquarters in Florida goes green
The structure is the first commercial building in Florida to achieve LEED Platinum v4 Certification.
Office Buildings | May 14, 2019
Sail on, Royal Caribbean: HOK-designed headquarters celebrates cruise ship industry
The building’s design is inspired by the design of its fleet of cruise ships—with flowing lines.
Mixed-Use | May 2, 2019
A series of green bridges will connect these two towers in Shenzhen, China
Steven Holl Architects designed the project.
Office Buildings | May 2, 2019
HOK’s latest study takes a new look at tech workplaces
The report provides insight into the relative importance of such things as amenities and occupant health for recruiting and retaining workers.
Office Buildings | Apr 25, 2019
Study: Half of corporate and government offices offer wellness programs
Nearly 30% of worksites offer programs for physical activity and fitness, according to the CDC.
Office Buildings | Apr 8, 2019
It’s time for office amenities to get to work
Amenities with the greatest impact on effectiveness and experience are those that directly support the work needs of individual employees and their teams.

















