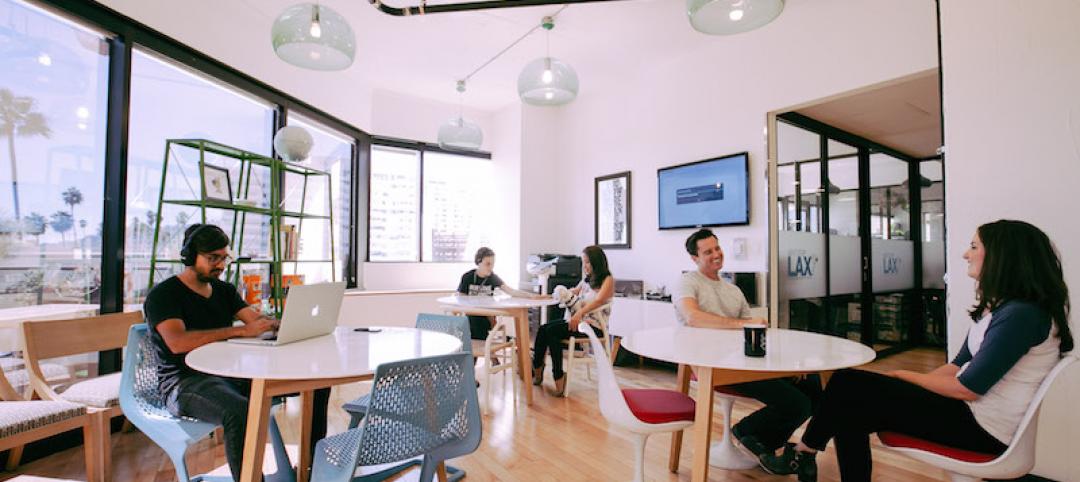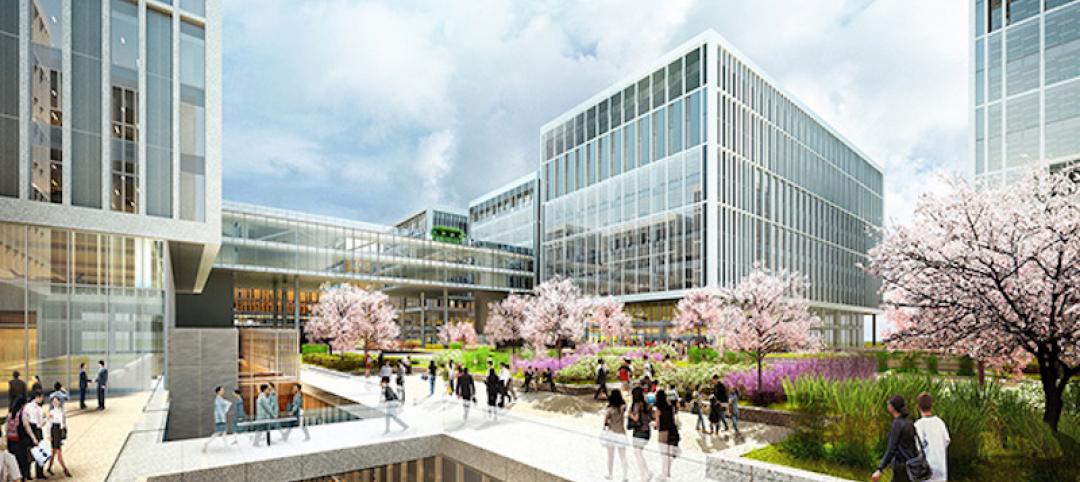Platform 16, a 1,200,000-sf, three-building office campus, has recently broken ground in Downtown San Jose. The Kohn Pedersen Fox-designed project will be located on a 5.4-acre site adjacent to Google's planned transit village and Diridon Station, a major Bay Area transportation hub.
Platform 16 will include a main facade with three module orientations (center, left, and right) to create a sense of depth and texture by breaking down the building's scale and creating a shimmering effect in the sun's reflection. The low, horizontal mass recedes from the street as it steps up to create large terraces at every level. These terraces will provide significant outdoor space for tenants, while also bringing daylight deep into Platform 16's interiors. The bronze terrace facade will contrast with the main wall in materiality and scale.
 Courtesy Plompmozes for KPF.
Courtesy Plompmozes for KPF.
The project's combination of a high-performance facade, passive cooling systems, high efficiency lighting systems, and a solar PV roof covering 20% of the building have the building projected to outperform the AIA 2030 Commitment goal of 80% reduction against its baseline.
See Also: A resort with a giant artificial wave basin is being planned for southern California
Platform 16 will also provide immediate pedestrian access to the neighborhood and transit access to the Bay Area at large. On its south side, San Pedro Square will become a flexible public realm with access to the city's financial center, the SAP Center, and Diridon Station.
 Courtesy Plompmozes for KPF.
Courtesy Plompmozes for KPF.
Other project features include various active pedestrian plazas, expansive floorplates, and 15-foot floor-to-floor heights.
The first phase of construction is slated for completion in 2023.
 Courtesy KPF.
Courtesy KPF.
 Courtesy Byencore for KPF.
Courtesy Byencore for KPF.
 Courtesy Byencore for KPF.
Courtesy Byencore for KPF.
 Courtesy Byencore for KPF.
Courtesy Byencore for KPF.
 Courtesy Byencore for KPF.
Courtesy Byencore for KPF.
 Courtesy Byencore for KPF.
Courtesy Byencore for KPF.
 Courtesy Plompmozes for KPF.
Courtesy Plompmozes for KPF.
Related Stories
Building Team Awards | Jun 14, 2017
A space for all: Lighthouse for the Blind and Visually Impaired
Nonprofit HQ fitout improves functionality, accessibility for blind and low-vision individuals.
Office Buildings | Jun 13, 2017
WeWork takes on a construction management app provider
Fieldlens helps turn jobsites into social networks.
Building Team Awards | Jun 12, 2017
Texas technopark: TechnipFMC John T. Gremp Campus
Silver Award: TechnipFMC’s new campus marks the start of a massive planned community in north Houston.
Office Buildings | Jun 12, 2017
At 11.8 million-sf, LG Science Park is the largest new corporate research campus in the world
The project is currently 75% complete and on schedule to open in 2018.
Building Team Awards | Jun 8, 2017
Raising the bar: Zurich North American Headquarters
Silver Award: Forgoing a typical center-core design, the Zurich North America Headquarters rises 11 stories across three stacked bars.
Office Buildings | Jun 8, 2017
Take a look at the plans for Google’s new 1 million-sf London campus
Heatherwick Studio and BIG are designing the 11-story building.
Building Team Awards | Jun 6, 2017
Nerves of steel: 150 North Riverside
Platinum Award: It took guts for a developer and its Building Team to take on a site others had shunned for most of a century.
Office Buildings | Jun 2, 2017
Strong brew: Heineken HQ spurs innovation through interaction [slideshow]
The open plan concept features a Heineken bar and multiple social zones.
Office Buildings | May 30, 2017
How tech companies are rethinking the high-rise workplace
Eight fresh ideas for the high-rise of the future, from NBBJ Design Partner Jonathan Ward.
| May 24, 2017
Accelerate Live! talk: Applying machine learning to building design, Daniel Davis, WeWork
Daniel Davis offers a glimpse into the world at WeWork, and how his team is rethinking workplace design with the help of machine learning tools.










![Strong brew: Heineken HQ spurs innovation through interaction [slideshow] Strong brew: Heineken HQ spurs innovation through interaction [slideshow]](/sites/default/files/styles/list_big/public/OPENER%20Screen%20Shot%202017-06-02%20at%2011.33.34%20AM.png?itok=VNxuazkX)





