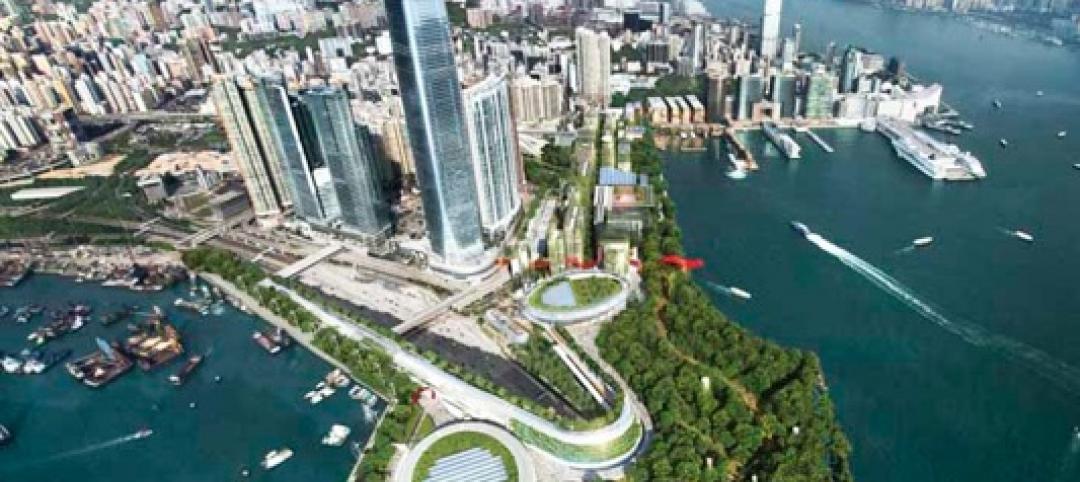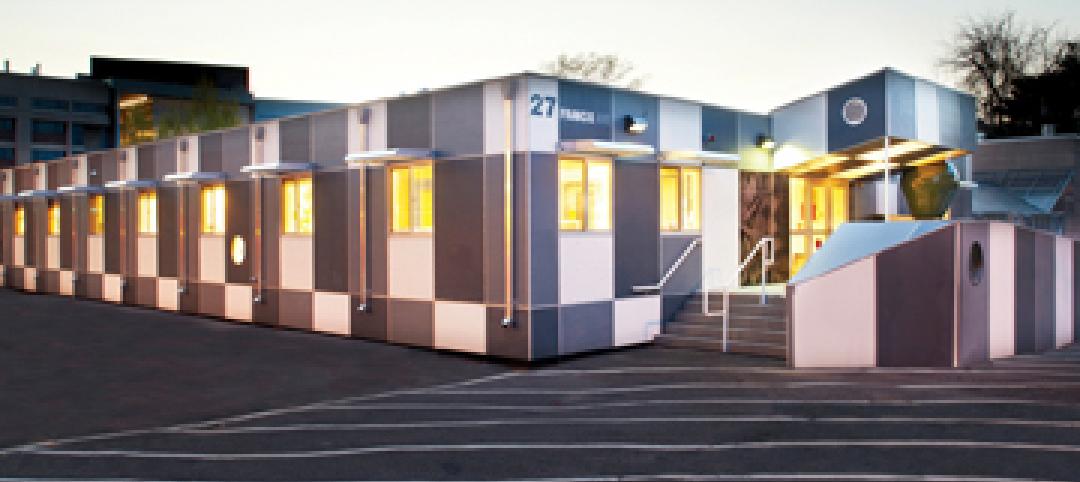Related Companies and Oxford Properties Group today unveiled Fifty Five Hudson Yards, the latest addition to the commercial office tower collection in the 28-acre Hudson Yards development. The building is perfectly positioned at the intersection of Hudson Yards, the High Line and Hudson Park & Boulevard.
The entrance to the building is just across from the new No. 7 subway extension which connects to every other major subway line as well as Grand Central Station. Penn Station is also a less than five-minute walk away. The anticipated LEED Gold, 51-story, 1.3 million gross square foot building is slated to commence construction in January of 2015 and be ready for occupancy at the end of 2017.
The design of Fifty Five Hudson Yards is defined by its indoor-outdoor spaces, SoHo and early modernism inspired exterior design, and exceptionally efficient interior space planning. The conceptual design of the building was a joint venture of A. Eugene Kohn of Kohn Pedersen Fox (KPF) and Pritzker Prize-winning architect Kevin Roche; KPF served as the Design Architect.
One of the few office buildings in the entire city opening directly onto a park, the main lobby of Fifty Five Hudson Yards sits at the southwestern edge of the City’s new Hudson Park. With a unique buffer of green space, light and air around the building, Fifty Five Hudson Yards offers a welcoming arrival experience for building tenants and visitors. The architects built on the appeal of this great outdoor space by designing a dramatic outdoor terrace overlooking the park on the building’s tenth floor.
Situated where the building sets back from the podium floors to the tower, this elegantly landscaped vantage will provide scenic views of Hudson Park as it extends to the north, and the Hudson Yards Public Square and the High Line to the south. The ability to provide gracious indoor-outdoor space continues up the building as the design offers the ability to carve private, double-height terrace spaces into the tower in flexible locations. These tower terraces allow tenants and guests to enjoy an outdoor experience surrounded by superb views of the Hudson River and the Midtown skyline without having to leave the building.
The revitalized High Line district, the manufactured cast iron façade of SoHo commercial buildings and the best of early modernism have inspired the façade of Fifty Five Hudson Yards. The matte metal and stepped articulation of the window frames present a strong and solid exterior appearance, which is modern but uniquely New York in character.
Sun and shadow play across the detailed façade frames creating a visually rich interplay and an unusually strong sense of texture and depth. While the building references the solid exterior of the City’s classic cast iron buildings, it also shares their expansive windows and interior light. Fifty Five Hudson Yards will offer floor-to-ceiling glass throughout the building, bringing light streaming across the entirety of each floor and helping to promote the open skyline and river views it enjoys.
The interior planning of the building was conceived after extensive study of the space needs of professional service, financial, creative and technology firms. The plan starts with a tight, efficient core configuration that eliminates all openings from its perimeter. Without these openings, and with the tower floors free of interior columns, the flexibility of the usable space on each floor is limitless.
Moreover, floor-to-ceiling glass, 35-foot lease-spans and the absence of any corner columns imbue the floors with a sense of light and air through clear-finished, extra-high, 10-foot ceilings. Each floor contains an on-floor, independent HVAC system with single path circulation. The design has multiple opportunities to showcase tenant’s brands and is designed to meet every business need with premium amenities, destination dispatch elevators and designated car drop off access. At a height of over 780 feet, the unobstructed views over the Hudson River and of midtown will be stunning throughout the tower floors.
“Fifty Five Hudson Yards further establishes Hudson Yards as the new heart of New York,” said Jay Cross, President of Related Hudson Yards. “Featuring the best in culture, dining, shopping and more, the commercial office space, steps from transportation and lush, expansive green space, sets a new standard for working in New York City. Today’s business leaders are now more than ever focused on the recruitment and retention of talent and we believe a corporate address at Fifty Five Hudson Yards offers a distinct competitive advantage with a compelling experience inside and outside of the office.”
CLICK MAP TO ENLARGE
South of Fifty Five is the Hudson Yards Public Square, which will serve as an urban stage, celebrating the energy of the City with space for events, exhibitions and gatherings. The Public Square, designed by Thomas Heatherwick and Thomas Woltz, features six acres of gardens and public plazas.
Hudson Yards is the largest private real estate development in the history of the United States and the largest development in New York City since Rockefeller Center. The 28-acre site will include more than 17 million square feet of commercial and residential space, more than 100 shops and restaurants, approximately 5,000 residences, a unique cultural space, 14 acres of public open space, a 750-seat public school and a 150-room luxury hotel—all offering unparalleled amenities for residents, employees and guests. It is anticipated that more than 24 million people will visit Hudson Yards every year.
For more information about Fifty Five Hudson Yards please visit 55HudsonYards.com or www.hudsonyardsnewyork.com.
Related Stories
| Mar 16, 2011
AIA offers assistance to Japan's Architects, U.S. agencies coordinating disaster relief
“Our hearts go out to the people of Japan as a result of this horrific earthquake and tsunami,” said Clark Manus, FAIA, 2011 President of the AIA. “We are in contact with our colleagues at AIA Japan and the Japan Institute of Architects to offer not only our condolences but our profession's technical and professional expertise when the initiative begins focusing on rebuilding."
| Mar 16, 2011
Are you working on a fantastic residence hall project? Want to tell us about it?
The feature story for the May 2011 issue of Building Design+Construction will focus on new trends in university residence hall design and construction, and we’re looking for great projects to report on and experts to interview. Projects can involve new construction or remodeling/reconstruction work, and can be recently completed, currently under construction, or still on the boards.
| Mar 16, 2011
Foster + Partners to design carbon-neutral urban park for West Kowloon Cultural District in Hong Kong
Foster + Partners has been selected by the board of the West Kowloon Cultural District Authority to design a massive 56-acre urban park on a reclaimed harbor-front site in Hong Kong. Designed as a carbon-neutral development, “City Park” will seamlessly blend into existing streets while creating large expanses of green space and seventeen new cultural venues.
| Mar 15, 2011
What Starbucks taught us about redesigning college campuses
Equating education with a cup of coffee might seem like a stretch, but your choice of college, much like your choice of coffee, says something about the ability of a brand to transform your day. When Perkins + Will was offered the chance to help re-think the learning spaces of Miami Dade College, we started by thinking about how our choice of morning coffee has changed over the years, and how we could apply those lessons to education.
| Mar 15, 2011
What will the architecture profession look like in 2025?
The global economy and the economic recession have greatly affected architecture firms' business practices. A Building Futures survey from the Royal Institute of British Architects looks at how these factors will have transformed the profession and offers a glimpse of future trends. Among the survey's suggestions: not only will architecture firms have to focus on a financial and business approach rather than predominantly design-led offices, but also company names are predicted to drop ‘architect’ altogether.
| Mar 15, 2011
Passive Strategies for Building Healthy Schools, An AIA/CES Discovery Course
With the downturn in the economy and the crash in residential property values, school districts across the country that depend primarily on property tax revenue are struggling to make ends meet, while fulfilling the demand for classrooms and other facilities.
| Mar 14, 2011
Renowned sustainable architect Charles D. Knight to lead Cannon Design’s Phoenix office
Cannon Design is pleased to announce that Charles D. Knight, AIA, CID, LEED AP, has joined the firm as principal. Knight will serve as the leader of the Phoenix office with a focus on advancing the firm’s healthcare practice. Knight brings over 25 years of experience and is an internationally recognized architect who has won numerous awards for his unique contributions to the sustainable and humanistic design of healthcare facilities.
| Mar 11, 2011
University of Oregon scores with new $227 million basketball arena
The University of Oregon’s Matthew Knight Arena opened January 13 with a men’s basketball game against USC where the Ducks beat the Trojans, 68-62. The $227 million arena, which replaces the school’s 84-year-old McArthur Court, has a seating bowl pitched at 36 degrees to replicate the close-to-the-action feel of the smaller arena it replaced, although this new one accommodates 12,364 fans.
| Mar 11, 2011
Temporary modular building at Harvard targets sustainability
Anderson Anderson Architecture of San Francisco designed the Harvard Yard childcare facility, a modular building manufactured by Triumph Modular of Littleton, Mass., that was installed at Harvard University. The 5,700-sf facility will remain on the university’s Cambridge, Mass., campus for 18 months while the Harvard Yard Child Care Center and the Oxford Street Daycare Coop are being renovated.
| Mar 11, 2011
Holiday Inn reworked for Downtown Disney Resort
The Orlando, Fla., office of VOA Associates completed a comprehensive interior and exterior renovation of the 14-story Holiday Inn in the Downtown Disney Resort in Lake Buena Vista, Fla. The $25 million project involved rehabbing the hotel’s 332 guest rooms, atrium, swimming pool, restaurant, fitness center, and administrative spaces.




















