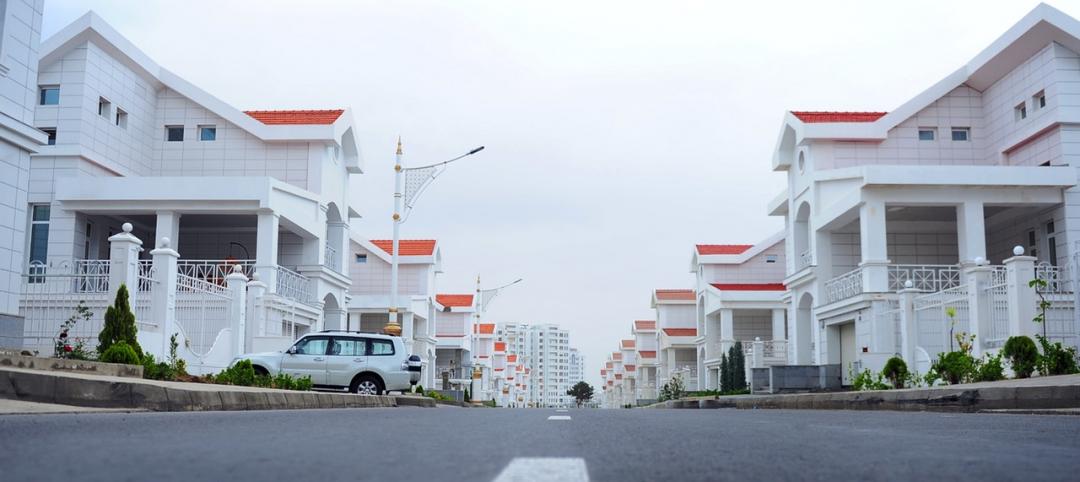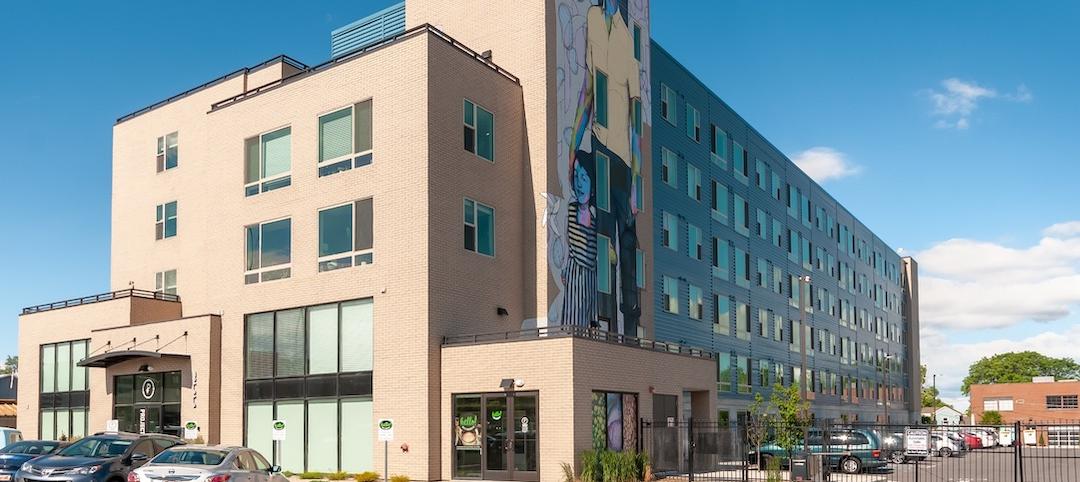The construction firm Kraus-Anderson has been active in the multifamily sector in its home market of Minneapolis-St. Paul, having engaged six such residential projects in the past decade. Its latest completion is The Larking, a $100 million 16-story tower located in Minneapolis’ East Town district.
The 400,714-sf Larking, which ESG Architects designed and Kimley Horn engineered, is a mixed-use development with 341 market-rate apartments and seven penthouses, as well as a one-story Wells Fargo bank branch, 9,100 sf of street-level retail, and three levels of underground parking.

The building is targeting urban professionals with 35 floor plans—from a 402-sf micro apartment leasing for $1,430 per month to a 1,214-sf two-bed two-bath apartment leasing for $3,370, according to its website. Its design features floor-to-ceiling windows, wide-plank flooring, and exposed concrete ceilings and columns. Contributing to its live-work-play environment are a Sky Lounge, pool deck with 360-degree views of downtown, fitness and wellness center, sauna, golf simulator, pet spa, work-from-home suites, conference room, a catwalk library and community table seating, and “creation center.”

Kraus-Anderson provided development and construction services, and is The Larking’s landlord. “We feel The Larking will enhance downtown by bringing new neighbors and commercial offerings to the Elliot Park neighborhood and adding vibrancy to the overall downtown community,” Erica Arne, director of development for Kraus-Anderson, told Twin Cities Business.
Another of Kraus-Anderson’s multifamily projects, MODA at Raymond, a $44 million six-story building in St. Paul with 220 apartments, is scheduled to be completed this summer with 40-plus floor plans available. Ironically, to make way for this construction, a U.S. Bank branch that occupied the property had to come down.
Related Stories
Multifamily Housing | Oct 16, 2019
Covenant House New York will support the city’s homeless youth
FXCollaborative designed the building.
Multifamily Housing | Oct 16, 2019
A new study wonders how many retiring adults will be able to afford housing
Harvard’s Joint Center for Housing Studies focuses on growing income disparities among people 50 or older.
Multifamily Housing | Oct 14, 2019
Eleven, Minneapolis’ tallest condo tower, breaks ground
RAMSA designed the project.
| Oct 11, 2019
Tips on planning for video surveillance cameras for apartment and condominium projects
“Cameras can be part of a security program, but they’re not the security solution itself.” That’s the first thing to understand about video surveillance systems for apartment and condominium projects, according to veteran security consultant Michael Silva, CPP.
Multifamily Housing | Oct 9, 2019
Multifamily developers vs. Peloton: Round 2... Fight!
Readers and experts offer alternatives to Peloton bicycles for their apartment and condo projects.
Multifamily Housing | Oct 7, 2019
Plant Prefab and Brooks + Scarpa design scalable, multifamily kit-of-parts
It is Plant Prefab’s first multifamily system.
Multifamily Housing | Oct 3, 2019
50 Penn breaks ground in New York, will provide 218 units of affordable housing
Dattner Architects is designed the project.
Multifamily Housing | Sep 12, 2019
Meet the masters of offsite construction
Prescient combines 5D software, clever engineering, and advanced robotics to create prefabricated assemblies for apartment buildings and student housing.
Multifamily Housing | Sep 10, 2019
Carbon-neutral apartment building sets the pace for scalable affordable housing
Project Open has no carbon footprint, but the six-story, solar-powered building is already leaving its imprint on Salt Lake City’s multifamily landscape.

















