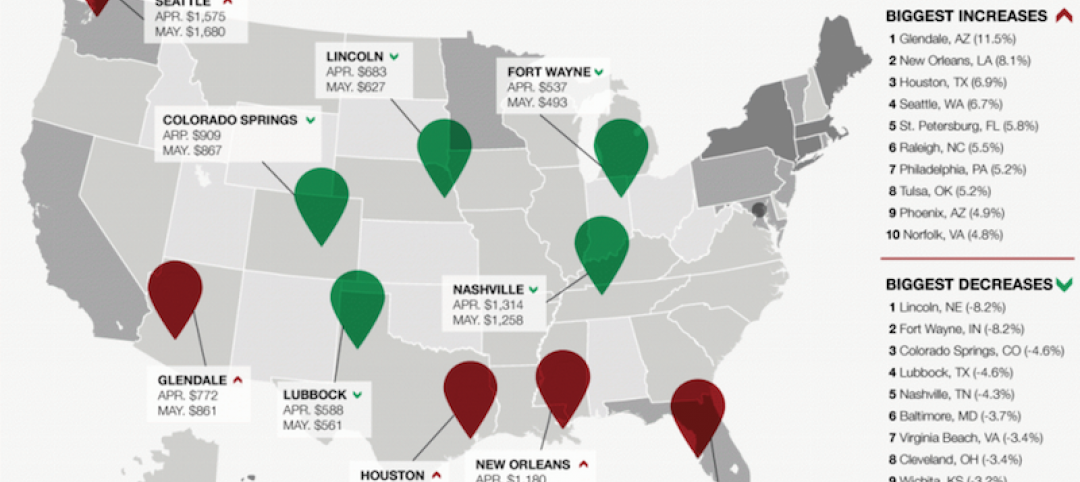The construction firm Kraus-Anderson has been active in the multifamily sector in its home market of Minneapolis-St. Paul, having engaged six such residential projects in the past decade. Its latest completion is The Larking, a $100 million 16-story tower located in Minneapolis’ East Town district.
The 400,714-sf Larking, which ESG Architects designed and Kimley Horn engineered, is a mixed-use development with 341 market-rate apartments and seven penthouses, as well as a one-story Wells Fargo bank branch, 9,100 sf of street-level retail, and three levels of underground parking.

The building is targeting urban professionals with 35 floor plans—from a 402-sf micro apartment leasing for $1,430 per month to a 1,214-sf two-bed two-bath apartment leasing for $3,370, according to its website. Its design features floor-to-ceiling windows, wide-plank flooring, and exposed concrete ceilings and columns. Contributing to its live-work-play environment are a Sky Lounge, pool deck with 360-degree views of downtown, fitness and wellness center, sauna, golf simulator, pet spa, work-from-home suites, conference room, a catwalk library and community table seating, and “creation center.”

Kraus-Anderson provided development and construction services, and is The Larking’s landlord. “We feel The Larking will enhance downtown by bringing new neighbors and commercial offerings to the Elliot Park neighborhood and adding vibrancy to the overall downtown community,” Erica Arne, director of development for Kraus-Anderson, told Twin Cities Business.
Another of Kraus-Anderson’s multifamily projects, MODA at Raymond, a $44 million six-story building in St. Paul with 220 apartments, is scheduled to be completed this summer with 40-plus floor plans available. Ironically, to make way for this construction, a U.S. Bank branch that occupied the property had to come down.
Related Stories
Multifamily Housing | May 19, 2017
Above + Beyond: condo tower built atop parking structure
How designers figured out a way to nestle an 18-story condo tower on top of an existing parking structure in Hawaii.
Multifamily Housing | May 17, 2017
Swedish Tower’s 15th floor is reserved for a panoramic garden
C.F. Møller’s design was selected as the winner of a competition organized by Riksbyggen in Västerås.
Mixed-Use | May 17, 2017
The Lincoln Common development has begun construction in Chicago’s Lincoln Park
The mixed-use project will provide new apartments, condos, a senior living facility, and retail space.
High-rise Construction | May 15, 2017
Construction begins on 47-story luxury tower in Chicago’s South Loop
The glass tower is being built at 1326 S. Michigan Avenue.
Multifamily Housing | May 10, 2017
May 2017 National Apartment Report
Median one-bedroom rent rose to $1,012 in April, the highest it has been since January.
Multifamily Housing | May 10, 2017
Triple Treat: Developer transforms mid-rise into unique live-work lofts
Novus Residences’ revolutionary e-lofts concept offers tenants a tempting trio of options—‘live,’ ‘live-work,’ or ‘work’—all on the same floor.
Multifamily Housing | May 3, 2017
Silicon Valley’s high-tech oasis
An award-winning rental complex takes its design cues from its historic location in Silicon Valley.
Multifamily Housing | May 2, 2017
Multifamily housing: 7 exciting, inspiring innovations [AIA Course]
This AIA CES course features seven novel approaches developers and Building Teams are taking to respond to competitive pressures and build more quickly and with more attractive offerings.
Multifamily Housing | Apr 26, 2017
Multifamily amenity trends: The latest in package delivery centers
Package delivery centers provide order and security for the mountains of parcels piling up at apartment and condominium communities.
Multifamily Housing | Apr 26, 2017
Huh? A subway car on the roof?
Chicago’s newest multifamily development features an iconic CTA car on its amenity deck.










![Multifamily housing today: 7 exciting, inspiring innovations [AIA Course] Multifamily housing today: 7 exciting, inspiring innovations [AIA Course]](/sites/default/files/styles/list_big/public/Screen%20Shot%202017-05-02%20at%2011.55.02%20AM.png?itok=ZS_4opT9)






