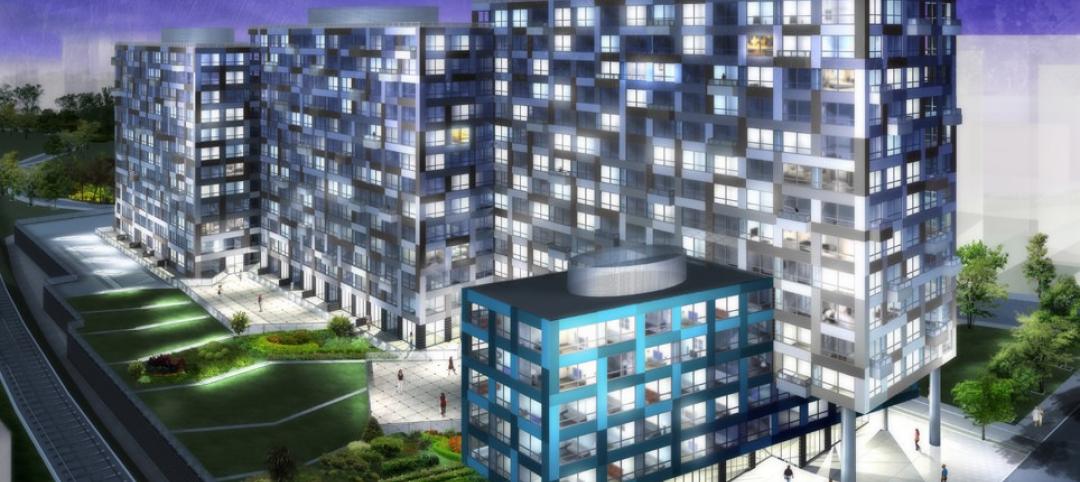A new 12-story, 196-unit mixed-use condominium and rowhome community has become the first multifamily project in Colorado to earn WELL Precertification under the WELL Building Standard.
The 540,000-sf development is located on the former site of St. Anthony Hospital at 4200 West 17th Avenue less than three miles from Downtown Denver. The project blends unique architecture, modern comfort, and sustainable design features with extensive wellness-focused amenities. The glass, stone, steel, and wood complement the setting overlooking Sloan's Lake Park while the facade features a cascading waterfall of glass to enhance views of downtown Denver's skyline, Sloan's Lake, and the Rocky Mountains.

Wellness features and amenities include:
– MERV-12 building air filtration
– Natural building materials
– floor-to-ceiling windows
– A full-time Wellness Concierge
– A state-of-the-art Wellness Center with a fitness lab, dry sauna, yoga and meditation studio
– A Resident Lounge with collaborative cooking and dining program, a fresh juicing station, private event space, and an indoor/outdoor fireplace
– An expansive outdoor terrace overlooking Sloan’s Lake Park with a 70-foot lap pool, a year-round hot tub, planted gardens, and a firepit
– An onsite Urban Farm with organic produce and herbs professionally managed by Agriburbia
– A Sports Workshop with tools for repairs and seasonal tuning sessions for bikes, skis, and snowboards created in partnership with the founders of Icelantic Skis
– A Creative Workshop with multimedia supplies
– Extensive landscaping and biophilic design elements to enhance the human connection to nature
– Regular access to a team of wellness professionals and educational opportunities, including FIT36, Duality, and High Ride Cycle
See Also: 5 memory care communities with a strong sense of mission
Stantec and Muñoz + Albin designed the project. GH Phipps Construction Companies managed construction of the development and TRIO led design for the common areas.





Related Stories
Multifamily Housing | Sep 4, 2015
Seattle releases affordable housing ‘grand bargain’ between developers, advocates
Includes linkage fee to further goal of constructing 6,000 new affordable units.
Retail Centers | Aug 31, 2015
Urban developers add supermarkets to the mixes
Several high-rise projects include street-level Whole Foods Markets.
Multifamily Housing | Aug 27, 2015
Architects propose shipping container tower to replace slums
The firm says approximately 2,500 containers would be needed to complete the design, which aims to accommodate as many as 5,000 people.
Mixed-Use | Aug 26, 2015
Innovation districts + tech clusters: How the ‘open innovation’ era is revitalizing urban cores
In the race for highly coveted tech companies and startups, cities, institutions, and developers are teaming to form innovation hot pockets.
Multifamily Housing | Aug 25, 2015
London multifamily building to have transparent swimming pool designed by Arup
Residents and visitors will be able to swim 10 stories above ground, and see views of London.
Sponsored | Multifamily Housing | Aug 25, 2015
Engineered wood helps meet booming demand for multifamily projects
Multifamily housing starts reached 358,000 in 2014, a 16 percent increase over 2013 and the highest total since 2007
Sponsored | Fire-Rated Products | Aug 24, 2015
Of Sky Garages and Dezervators: Porsche Design Tower sets a new standard of cool with the help of fire rated glass
The 60-story, 132-residence luxury Porsche Design Tower designed by Sieger Suarez Architects promises to deliver a new standard of cool.
Multifamily Housing | Aug 10, 2015
SOM, Woods Bagot part of mega multifamily development planned for San Francisco's west side
The first 1,000 residential units will kickoff a decade-long plan to add 5,6779 new housing units.
Giants 400 | Aug 7, 2015
MULTIFAMILY AEC GIANTS: Slowdown prompts developers to ask: Will the luxury rentals boom hold?
For the last three years, rental apartments have occupied the hot corner in residential construction, as younger people gravitated toward renting to be closer to urban centers and jobs. But at around 360,000 annual starts, multifamily might be peaking, according to BD+C's 2015 Giants 300 report.
High-rise Construction | Aug 7, 2015
Tribute tower to cricket world champs will be Sri Lanka’s tallest
The 1996 Iconic Tower will be a tribute to the country’s cricket team, which won the World Cup in 1996.

















