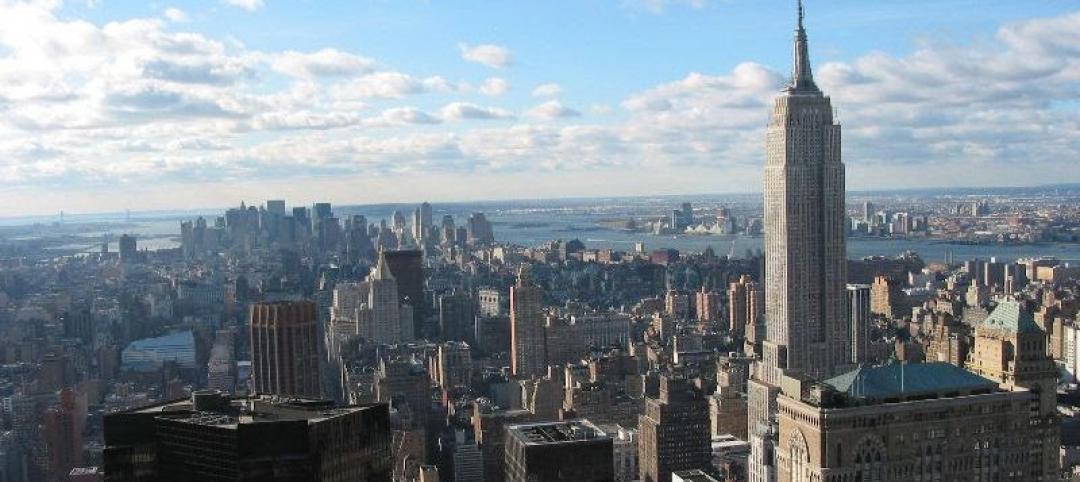Arval, a long-term car rental company based in Italy, has recently received a new zero impact headquarters building on the outskirts of Florence. The Pierattelli Architetture-designed building, dubbed the “Photovoltaic Bolt” thanks to its arrow-like shape and large photovoltaic “wings,” is a Climate House Class A building without emissions and is self-sufficient thanks to geothermal pumps and a large array of photovoltaic panels.
The photovoltaic wings have a surface area of over 1,100 sm and comprise about 1000 panels. The flexible, high-efficiency panels are attached to a lightweight steel structure and are integrated with additional panels located on the roof. The bigger wing leans on the main entrance and has a dimension of 50 meters by 35 meters by 36 meters.
 Courtesy of Pierattelli Architetture.
Courtesy of Pierattelli Architetture.
The smaller wing leans on the back elevation and measures 23 meters by 33 meters by 40 meters. The panels attached to the wings and the ones on the roof generate enough power to activate the geothermal pumps in the subsoil and make the building completely self-sufficient.
 Courtesy of Pierattelli Architetture.
Courtesy of Pierattelli Architetture.
The buildings 7,000 sm of offices and common spaces are distributed over three floors and a basement. Each floor hosts about 200 employees. The spaces are articulated around a central dorsal on north-south axis to provide an east-west direction and guarantee a correct sunlight positioning.
Inside, a main hallway with a large glass wall across two of the floors fills the volume with natural light. Office floors are distinguished by colors so they can be easily identified by their function. The ground floor is ochre yellow for bureaucracy, the first floor is cobalt blue for managers and administrations, and the second floor is light green for the call center and learning center. The basement, meanwhile, hosts the technical spaces for energy control and a large break area made in a light brown color.
 Courtesy of Pierattelli Architetture.
Courtesy of Pierattelli Architetture.
The Photovoltaic Bolt is one of the first directional buildings in Italy with zero environmental impact.
 Courtesy of Pierattelli Architetture.
Courtesy of Pierattelli Architetture.
 Courtesy of Pierattelli Architetture.
Courtesy of Pierattelli Architetture.
Related Stories
Office Buildings | May 15, 2020
KPF designs three-building San Jose office campus
The project will be adjacent to Google's planned eight million square foot transit village and Diridon Station.
Office Buildings | May 8, 2020
The pillars of work
The workplace will most certainly look different in the future, but how different it looks will be unique to every organization. There (still) is no one-size-fits-all solution.
Office Buildings | Mar 24, 2020
Morphosis designs lululemon’s new global headquarters
The HQ’s design is meant to serve as an extension of lululemon’s core values.
Office Buildings | Mar 16, 2020
Investments in ‘human experiences’ are paying off for employers
A recent survey conducted by JLL and Harvard Business Review found that more companies are giving their employees greater say in changing their work environments.
Coronavirus | Mar 15, 2020
Designing office building lobbies to respond to the coronavirus
Touch-free design solutions and air purifiers can enhance workplace wellness.
Plumbing | Mar 13, 2020
Pioneer Industries launches new website
Pioneer Industries launches new website
Architects | Mar 9, 2020
New York's façade inspection program gets an overhaul following a death from falling terra cotta
January 14, 2020, kicked off big changes to the NYC Local Law 11 Façade Inspection and Safety Program (FISP) for Cycle 9.
Office Buildings | Mar 5, 2020
SOM design’s Disney’s New York HQ
The HQ is being built in the Hudson Square neighborhood.
Office Buildings | Mar 3, 2020
REI’s new headquarters is all about the outdoors
NBBJ designed the project.
Adaptive Reuse | Feb 25, 2020
Hastings Architecture creates its new HQ from a former Nashville Public Library building
The building was originally constructed in 1965.

















