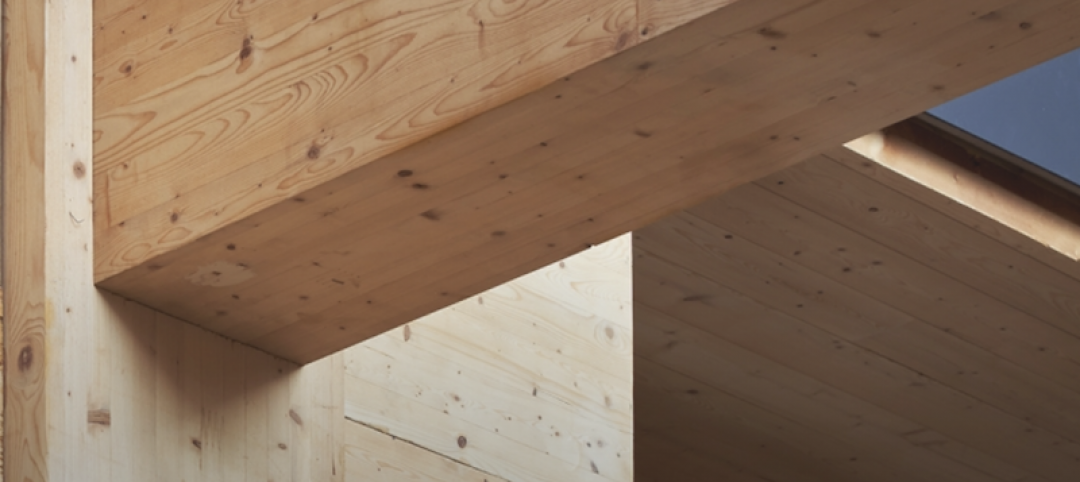A 12-story office building planned for 310 N. Sangamon in Chicago’s West Loop will become the largest office building in the U.S. to achieve Passive House certification (and only the second building overall) if plans recently unveiled by Mark Goodman & Associates, Inc. pan out. The building will offer 268,000 sf of office space and 7,800 sf of ground-floor retail.
See Also: New Arizona State University building will reach triple net-zero performance
The SCB-designed building will feature a dedicated ventilation system that will provide filtered, tempered, and 100% outdoor air to help keep employees more comfortable, alert, and productive. The interior spaces will use low VOC finishes and furniture to avoid out-gassing, which lowers air quality and presents both short- and long-term health effects.
 The entrance at 310 N. Sangamon is pedestrian- and bike-friendly to welcome both office tenants and visitors to its 268,000 square feet of office space and 7,800 square feet of ground-floor retail. Courtesy SCB.
The entrance at 310 N. Sangamon is pedestrian- and bike-friendly to welcome both office tenants and visitors to its 268,000 square feet of office space and 7,800 square feet of ground-floor retail. Courtesy SCB.
Office space will be dedicated to floors three through 12, while the second floor will feature an indoor parking garage with space for 47 cars. A fitness room, outdoor terrace, and bike storage room will be available to tenants.
310 N. Sangamon still needs zoning approval, but if completed it is expected to use about 86% less heating energy and 46% less cooling energy that traditional buildings.
Related Stories
Resiliency | Mar 2, 2021
Elizabeth River Project's Resilience Lab set to break ground this year
Work Program Architects is designing the project.
Building Owners | Feb 4, 2021
The Weekly show, Feb 4, 2021: The rise of healthy buildings and human performance
This week on The Weekly show, BD+C editors speak with AEC industry leaders from Brookfield Properties, NBBJ, and UL about healthy buildings certification and improving human performance through research-based design.
Sustainability | Jan 19, 2021
Buildings as carbon banks
Leveraging design to reduce our carbon impact.
Sustainability | Dec 17, 2020
McDonald’s Disney-Flagship positions itself to be world’s first net-zero quick-service restaurant
Ross Barney Architects designed the project.
Sustainable Design and Construction | Nov 17, 2020
A digital catalog offers mass timber solutions for greener urban construction
Hybrid designs reconcile metropolitan growth and lower CO2 emissions.
Sustainability | Nov 11, 2020
Passive house design: A key to sustainable community building
Passive House is a high-performance building standard that emphasizes tightly insulated enclosures, heat recovery, and monitors airflow to reduce energy consumption.
Sustainability | Sep 30, 2020
U.S. Green Building Council, Green Business Certification Inc. expand resilience resources to support the green building industry
LEED and GBCI rating systems drive resilience-enhancing strategies to help businesses and governments mitigate climate risks.
Sustainability | Sep 29, 2020
Heatherwick Studio creates a new concept for San Francisco’s Piers 30-32
The new vision is dubbed The Cove.
Sustainability | Aug 13, 2020
The largest single sloped solar array in the country completes
The installation sits atop Pittsburgh’s Mill 19.
Sustainability | Aug 11, 2020
Sustainability is key for Denver Water’s modernized campus and distribution system
The utility is showcasing a new admin building and a water reuse plan that’s a first for the state.

















