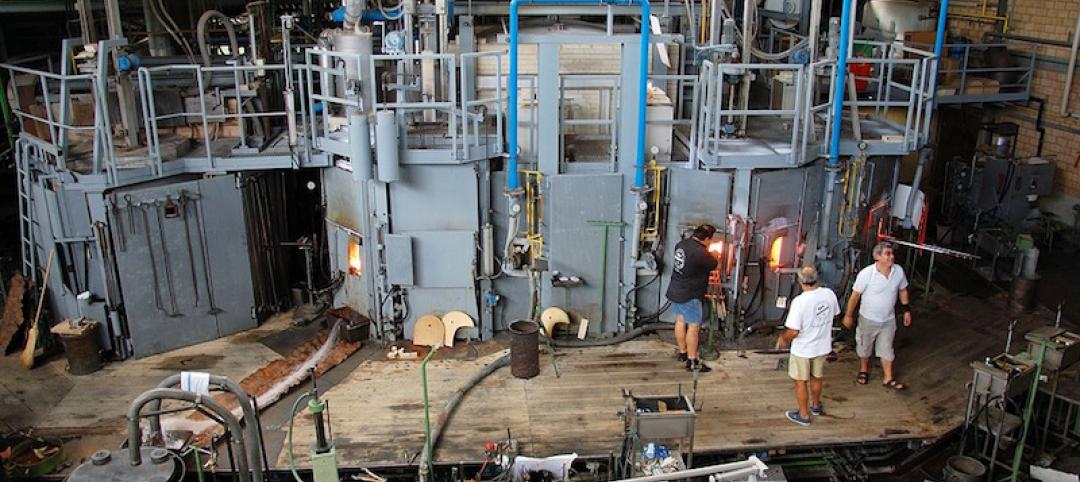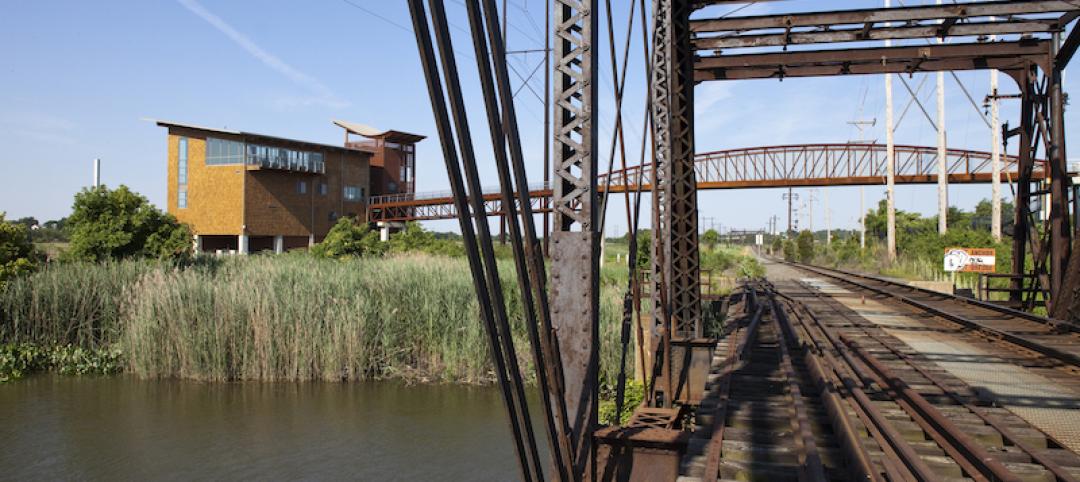A 12-story office building planned for 310 N. Sangamon in Chicago’s West Loop will become the largest office building in the U.S. to achieve Passive House certification (and only the second building overall) if plans recently unveiled by Mark Goodman & Associates, Inc. pan out. The building will offer 268,000 sf of office space and 7,800 sf of ground-floor retail.
See Also: New Arizona State University building will reach triple net-zero performance
The SCB-designed building will feature a dedicated ventilation system that will provide filtered, tempered, and 100% outdoor air to help keep employees more comfortable, alert, and productive. The interior spaces will use low VOC finishes and furniture to avoid out-gassing, which lowers air quality and presents both short- and long-term health effects.
 The entrance at 310 N. Sangamon is pedestrian- and bike-friendly to welcome both office tenants and visitors to its 268,000 square feet of office space and 7,800 square feet of ground-floor retail. Courtesy SCB.
The entrance at 310 N. Sangamon is pedestrian- and bike-friendly to welcome both office tenants and visitors to its 268,000 square feet of office space and 7,800 square feet of ground-floor retail. Courtesy SCB.
Office space will be dedicated to floors three through 12, while the second floor will feature an indoor parking garage with space for 47 cars. A fitness room, outdoor terrace, and bike storage room will be available to tenants.
310 N. Sangamon still needs zoning approval, but if completed it is expected to use about 86% less heating energy and 46% less cooling energy that traditional buildings.
Related Stories
Sustainability | Sep 29, 2016
Gloucester Cathedral to install commercial sized solar PV system on its roof
Mypower will install 150 solar panels on the roof, making it the oldest cathedral in the UK, and possible the world, with this type of solar power system.
Green | Sep 28, 2016
Green Business Certification Inc. announces 2016 LEED Fellows
LEED Fellows are best-in-class for green building design, engineering and development.
Sports and Recreational Facilities | Sep 26, 2016
Mercedes-Benz Stadium in Atlanta will be the NFL’s first LEED Platinum stadium
The Atlanta Falcons new home is expected to save 40% in energy usage than a typical NFL stadium.
Sustainability | Sep 22, 2016
Is ‘Growroom’ a glimpse into the future of urban agriculture?
Growroom’s spherical shape means it can also double as a covered outdoor public space.
Sustainability | Sep 19, 2016
Brussels’ Botanic Center apartment block looks to live up to its name with the addition of 10,000 plants and a rooftop “Chrysalis”
The project, which has been commissioned and is in the design phase, would eliminate CO2 and produce its own energy.
Energy | Sep 13, 2016
Oberlin College to hold conference on post-fossil fuel economy
The gathering will address climate change and new sources of energy.
Sustainability | Sep 8, 2016
Forging a sustainable future: How would a five-year-old design it?
When it comes to design we are in the business of imagining what could be, not necessarily what is, writes HDR's Lynn Mignola.
Sustainability | Sep 7, 2016
New plans call for hundreds of thousands of British homes to be heated by factory machines
An expansion of ‘heat networks’ is viewed as a possible means for Britain to accomplish its goal of slashing carbon emissions by 2050.
Building Team | Sep 6, 2016
Letting your resource take center stage: A guide to thoughtful site selection for interpretive centers
Thoughtful site selection is never about one factor, but rather a confluence of several components that ultimately present trade-offs for the owner.
Sustainability | Aug 30, 2016
New federal project plans must include climate impacts
Agencies must quantify the specific impacts when possible.

















