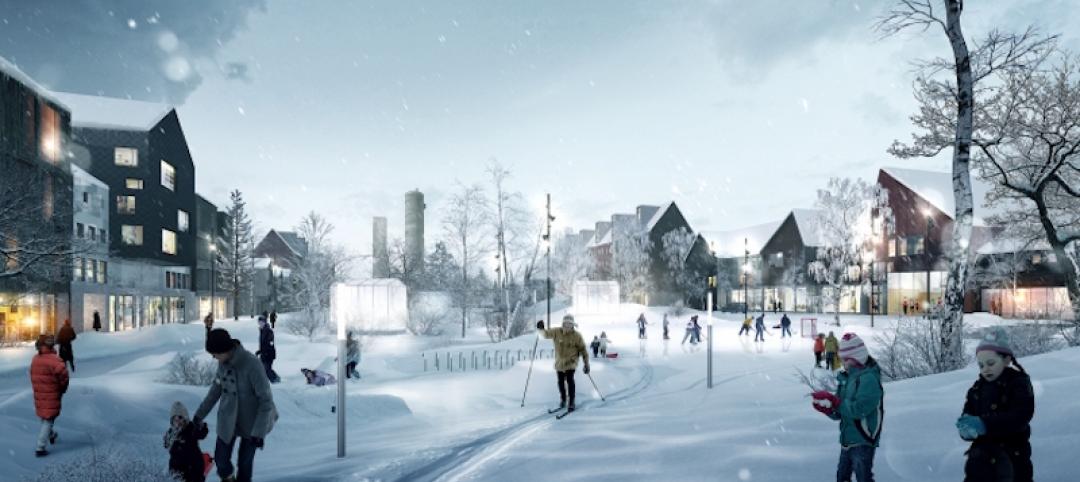A 12-story office building planned for 310 N. Sangamon in Chicago’s West Loop will become the largest office building in the U.S. to achieve Passive House certification (and only the second building overall) if plans recently unveiled by Mark Goodman & Associates, Inc. pan out. The building will offer 268,000 sf of office space and 7,800 sf of ground-floor retail.
See Also: New Arizona State University building will reach triple net-zero performance
The SCB-designed building will feature a dedicated ventilation system that will provide filtered, tempered, and 100% outdoor air to help keep employees more comfortable, alert, and productive. The interior spaces will use low VOC finishes and furniture to avoid out-gassing, which lowers air quality and presents both short- and long-term health effects.
 The entrance at 310 N. Sangamon is pedestrian- and bike-friendly to welcome both office tenants and visitors to its 268,000 square feet of office space and 7,800 square feet of ground-floor retail. Courtesy SCB.
The entrance at 310 N. Sangamon is pedestrian- and bike-friendly to welcome both office tenants and visitors to its 268,000 square feet of office space and 7,800 square feet of ground-floor retail. Courtesy SCB.
Office space will be dedicated to floors three through 12, while the second floor will feature an indoor parking garage with space for 47 cars. A fitness room, outdoor terrace, and bike storage room will be available to tenants.
310 N. Sangamon still needs zoning approval, but if completed it is expected to use about 86% less heating energy and 46% less cooling energy that traditional buildings.
Related Stories
Green | Aug 29, 2016
Vancouver, B.C., to require zero emissions on new buildings by 2030
No net GHG emissions will be allowed.
Energy Efficiency | Aug 17, 2016
Investor Confidence Project aimed at raising trustworthiness on energy efficiency projects
The new initiative screens projects to see if they are investor-ready.
Sustainability | Aug 4, 2016
S.F. Bay Area voters approve first-of-its-kind tax to fight impact of climate change
The funds from the tax will be used to restore wetlands
Sustainability | Jul 12, 2016
Wellness is the missing link to sustainable real estate value
Healthier and happier employees benefit a company’s bottom line. Paladino senior project manager Divya Natarajan writes that the proof lies within results from the evidence-based WELL Building Standard.
Urban Planning | Jun 9, 2016
Triptyque Architecture designs air-cleansing hanging highway garden in São Paulo
The garden would filter as much as 20% of CO2 emissions while also providing a place for cultural events and community activities.
Sustainability | Jun 8, 2016
New program certifies the performance of existing buildings in the U.S.
BREEAM USA, an offshoot of a program already in place in Europe, aims to ease the point of entry.
Urban Planning | May 31, 2016
The entire Swedish city of Kiruna is being relocated to prevent it from collapsing into underground iron mines
Kiruna, the northernmost city in Sweden, and its 20,000 residents will be moved two miles to the east by 2040.
Green | May 23, 2016
Perkins+Will achieves first Living Building Challenge Certification with Vancouver visitors center
The VanDusen Botanical Garden Visitor Centre was recognized for its use of healthy building materials, on-site renewable resources, and filtered rainwater to meet greywater requirements.
Wood | Apr 29, 2016
Anders Berensson Architects designs 40-story wooden skyscraper for Stockholm
The structure, which will be made entirely out of cross-laminated timber, will rise 436 feet into the air, making it Stockholm’s tallest building.
Sustainability | Apr 20, 2016
5 ways rapid tech growth can drive sustainability leadership in Seattle
Paladino's Nash Emrich writes that Seattle can keep its edge in sustainability by leveraging new energy performance transparency rules, using wellness to attract top tech talent, and embracing innovative commuting options.
















