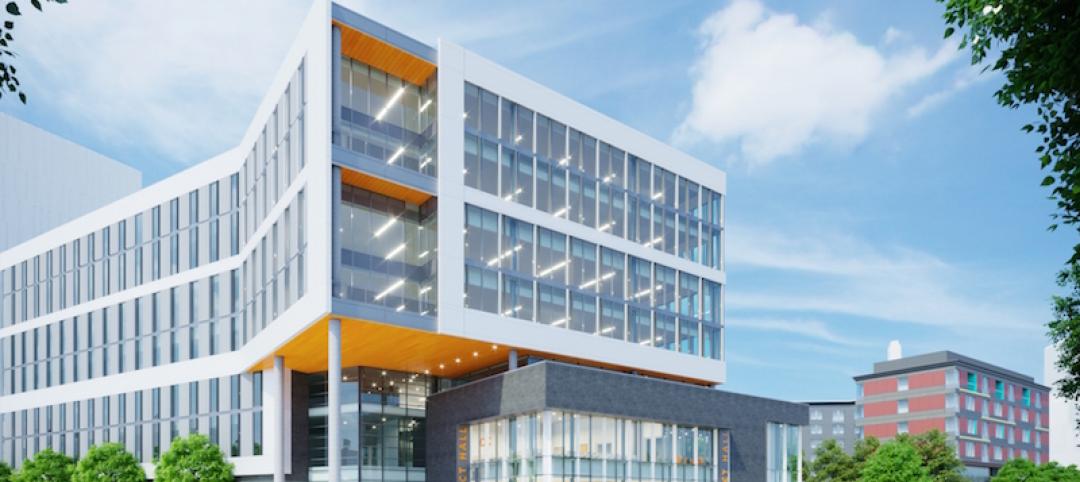On Feb. 26 the University of California, Davis officially broke ground for The Green at West Village, a campus apartment project that is currently the largest student housing development in the country.
Set on 34 acres, the project will have space for up to 3,300 students across nine four-story buildings. Indoor and outdoor community space, recreational fields, and a 10,000-sf community building are included in the development. The community building will comprise a fitness center, a multipurpose room, and student support services.
See Also: Fallingwater Institute’s summer residency programs have a new educational hub
Originally planned with 1,875 beds, the design team developed a plan that cut back on space for student vehicles, which allowed for more residential units. In addition to adding more beds, the new approach will also help strengthen pedestrian and bike culture throughout the campus, according to Stantec, the project’s architect.

The design team is using Prescient’s Digital Thread during the design and construction of the project. This software is based on a model-centric design and planning platform and connects projects from the initial architectural design through the finished building to create an orderly progression while connecting all members of the build team.
The project, which has a goal of 100% zero net energy use on an annual basis, is expected to have the first 1,000 beds ready and available to students for fall 2020. In addition to Stantec, the building team includes CBG Building Co. (general contractor) and The Michaels Organization (developer).
Related Stories
Hotel Facilities | Mar 6, 2018
A New Hampshire college offers student housing as hotel rooms during the summer
The opening of a new residence hall could help with Plymouth State University’s hospitality marketing.
Higher Education | Dec 11, 2017
Technology and higher ed: The 2030 Challenge
One of the ways in which we are already seeing the use of AR is as an improvement on typical curricula for anatomy in Health Sciences Education.
Engineers | Nov 2, 2017
CannonDesign expands its presence in Colorado with BWG acquisition
Future mergers could be in the offing.
Higher Education | Oct 26, 2017
Where campus meets corporate design
A building is much more than its appearance; it’s how the user will behave inside of it that determines its adaptability.
Adaptive Reuse | Oct 5, 2017
Wexford’s latest innovation center breaks ground in Providence
The campus is expected to include an Aloft hotel.
Higher Education | Sep 18, 2017
Campus landscape planning of the future: A University of Wisconsin-Madison case study
Recognizing that the future health of the campus and lake are interdependent, this innovative approach will achieve significant improvements in stormwater management and water quality within the university’s restored, more connected network of historic and culturally rich landscapes.
University Buildings | Sep 15, 2017
New Blinn College Residence Hall hopes to decrease the size of the campus housing wait list
In 2016, more than 400 students were placed on the wait list due to lack of available on-campus housing.
University Buildings | Sep 5, 2017
Rohrer College of Business supports the schools academic programs with several key spaces
Designed by KSS Architects and Goody Clancy, the new facility opened prior to the fall 2017 school year.
Higher Education | Aug 31, 2017
Hilltop L.A. campus preserves over 90% of its 447-acre site as open space
The Los Angeles campus is being built at a site in the eastern portion of the Santa Monica Mountains.
University Buildings | Aug 28, 2017
Just what the doctor ordered: St. Louis College of Pharmacy receives new student center
The $50 million building adds over 193,000 sf of space to the campus.

















