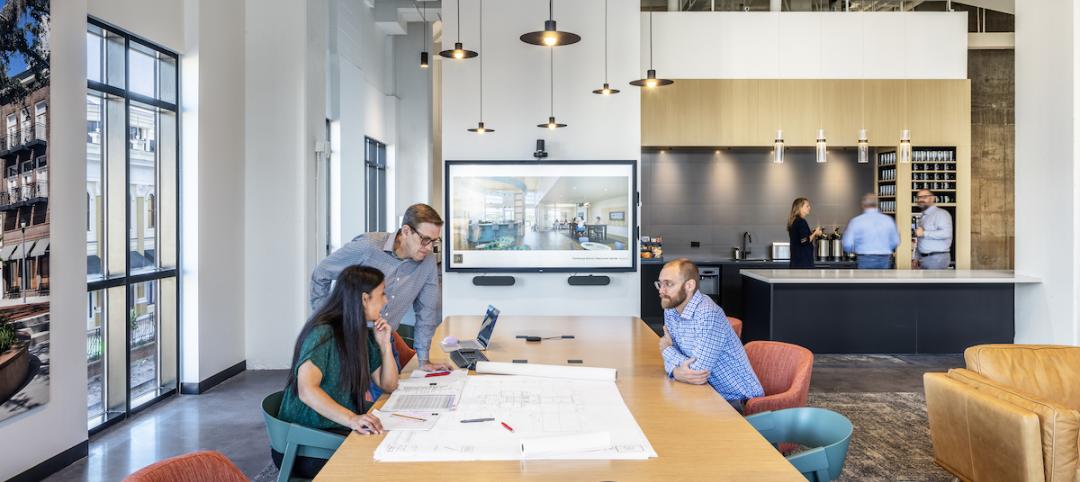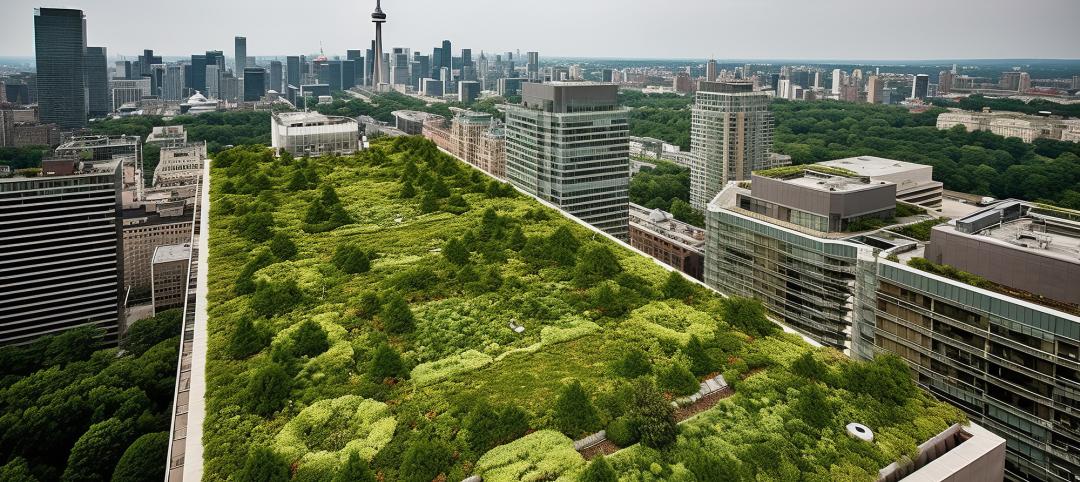The new Central Utility Plant (CUP) at Los Angeles International Airport (LAX) reached a major construction milestone when construction workers placed the final structural steel beam atop the building’s frame on January 24, 2012. Currently on schedule for construction completion in summer 2014, the $438 million (development cost) design-build project is being built by Clark/McCarthy, A Joint Venture.
In just four weeks, construction workers from Schuff Steel used a Manitowoc 999 Lattice-boom crawler crane with a reach of 140 feet to erect 1,400 tons of structural steel, creating the frame for the new CUP. An audience of approximately 300 project stakeholders and construction workers celebrated the ‘topping out’ during a ceremony held near the construction site. As a part of the event, attendees signed the final I-beam adorned with an American flag and an evergreen tree. The beam was then lifted 75 feet high and attached to the top of the structure. he tree represents growth, life and good luck for the construction workers and the building’s future occupants. The flag is displayed as a patriotic symbol that signifies the united effort by the project team to achieve a common goal.
The 70,000-square-foot facility has a steel frame that weighs in excess of 1,400 tons, or 40 pounds per square foot—about 30% higher than an OSHPD hospital in California.
The new CUP is being built to replace the existing 50-year old facility with a modern; state-of-the-art, computer managed utility plant providing enhanced passenger comfort and reliability of utility service and safety within the newly renovated modernized terminals at LAX. The existing CUP will service the airport throughout construction. Upon project completion, the replacement will be brought on-line and the old CUP will be decommissioned and demolished.
Serving as general contractor for the project, Clark/McCarthy’s contract includes demolition of the existing 50-year-old CUP as well as construction of a new 64,000-square-foot, steel-framed replacement CUP with a 20,000-ton cooling capacity. The project also entails the installation of associated equipment, such as a stand-by boiler, primary and secondary chilled water pumps, cooling towers, electrical systems and switchgear.
A new maintenance shop and offices and an above-grade thermal energy storage tank with capacity for 1.6 million gallons of water and 15,500 ton-hours of cooling is also being built. Other work includes: replacement of approximately 18 miles of pipe and duct bank that service the entire Central Terminal Area (CTA) with utility distribution, electrical and communications systems as well as reclaimed water, fire water and potable water systems; installation of several miles of new distribution piping throughout the CTA and beneath existing main entrance roadways throughout the airport; and an upgrade of pump rooms and air handling equipment in 21 different locations within all terminals, administrative buildings and the LAX Theme Building.
Systems and their components for the new CUP were designed and constructed to achieve LEED Silver certification from the U.S. Green Building Council.
Clark/McCarthy, A Joint Venture is a joint venture between Clark Construction Group and McCarthy Building Companies. Additional project partners include: Gruen Associates, Los Angeles, architect; Arup, Los Angeles, mechanical, electrical, plumbing, structural, and commissioning engineer; Capital Engineering Consultants, Rancho Cordova, Calif., mechanical consultant; Greenform, Los Angeles, sustainability consultant; and PID Engineering, San Diego, cogeneration consultant. BD+C
Related Stories
Retail Centers | Jun 2, 2023
David Adjaye-designed mass timber structure will be a business incubator for D.C.-area entrepreneurs
Construction was recently completed on The Retail Village at Sycamore & Oak, a 22,000-sf building that will serve as a business incubator for entrepreneurs, including emerging black businesses, in Washington, D.C. The facility, designed by Sir David Adjaye, the architect of the National Museum of African American History and Culture, is expected to attract retail and food concepts that originated in the community.
Mixed-Use | Jun 1, 2023
The Moore Building, a 16-story office and retail development, opens in Nashville’s Music Row district
Named after Elvis Presley’s onetime guitarist, The Moore Building, a 16-story office building with ground-floor retail space, has opened in Nashville’s Music Row district. Developed by Portman and Creed Investment Company and designed by Gresham Smith, The Moore Building offers 236,000 sf of office space and 8,500 sf of ground-floor retail.
Healthcare Facilities | Jun 1, 2023
High-rise cancer center delivers new model for oncology care
Atlanta’s 17-story Winship Cancer Institute at Emory Midtown features two-story communities that organize cancer care into one-stop destinations. Designed by Skidmore, Owings & Merrill (SOM) and May Architecture, the facility includes comprehensive oncology facilities—including inpatient beds, surgical capacity, infusion treatment, outpatient clinics, diagnostic imaging, linear accelerators, and areas for wellness, rehabilitation, and clinical research.
K-12 Schools | May 30, 2023
K-12 school sector trends for 2023
Budgeting and political pressures aside, the K-12 school building sector continues to evolve. Security remains a primary objective, as does offering students more varied career options.
Multifamily Housing | May 30, 2023
Boston’s new stretch code requires new multifamily structures to meet Passive House building requirements
Phius certifications are expected to become more common as states and cities boost green building standards. The City of Boston recently adopted Massachusetts’s so-called opt-in building code, a set of sustainability standards that goes beyond the standard state code.
Architects | May 30, 2023
LRK opens office in Orlando to grow its presence in Florida
LRK, a nationally recognized architectural, planning, and interior design firm, has opened its new office in downtown Orlando, Fla.
Urban Planning | May 25, 2023
4 considerations for increasing biodiversity in construction projects
As climate change is linked with biodiversity depletion, fostering biodiverse landscapes during construction can create benefits beyond the immediate surroundings of the project.
K-12 Schools | May 25, 2023
From net zero to net positive in K-12 schools
Perkins Eastman’s pursuit of healthy, net positive schools goes beyond environmental health; it targets all who work, teach, and learn inside them.
Contractors | May 24, 2023
The average U.S. contractor has 8.9 months worth of construction work in the pipeline, as of April 2023
Contractor backlogs climbed slightly in April, from a seven-month low the previous month, according to Associated Builders and Contractors.
Mass Timber | May 23, 2023
Luxury farm resort uses CLT framing and geothermal system to boost sustainability
Construction was recently completed on a 325-acre luxury farm resort in Franklin, Tenn., that is dedicated to agricultural innovation and sustainable, productive land use. With sustainability a key goal, The Inn and Spa at Southall was built with cross-laminated and heavy timber, and a geothermal variant refrigerant flow (VRF) heating and cooling system.

















