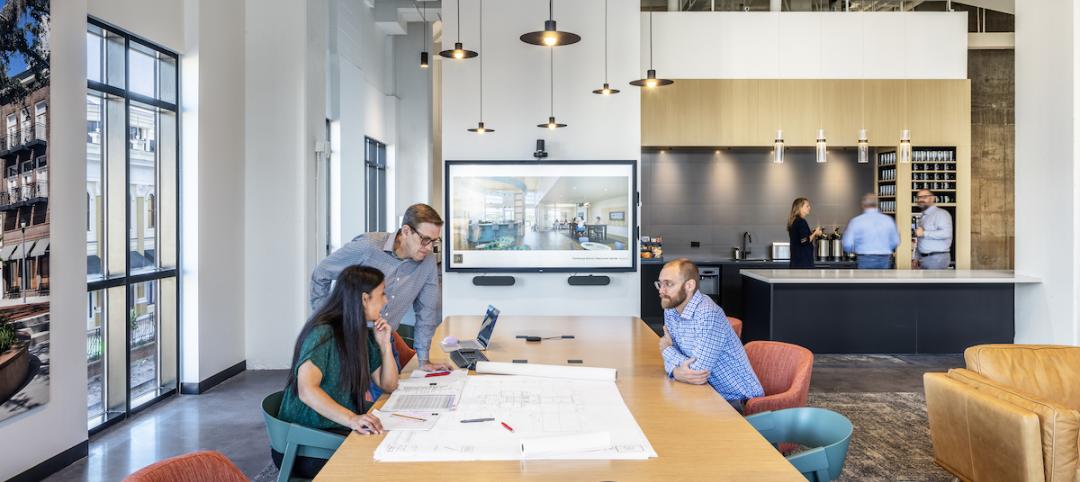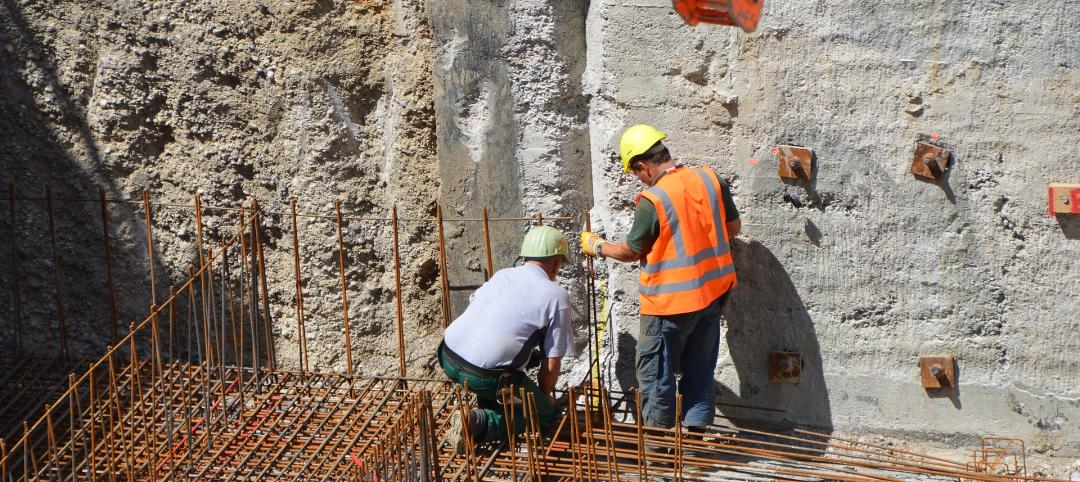With more than $38 billion spent on healthcare construction this year in the U.S alone, there is a tremendous opportunity for capital projects to incorporate efficiency, safety, and patient-centered care well before the first shovel strikes the ground.
Healthcare clients, under extreme pressure to reduce costs, desperately needed a new paradigm. In response, Lean Led Design practices have emerged. This new way of thinking requires healthcare organizations to evaluate workflow and processes, identify opportunities to remove non-value waste, and drive bottom-line results prior to major capital spending.
Nationally, our healthcare clients and project teams are embracing Lean principles, which were originally developed for manufacturing. In addition, they are adopting Lean Led Design practices and integrating continuous process improvement teams to help reduce costs, address staffing shortages, and, most importantly, increase the organization’s ability to see more patients.
BEGINNING A LEAN JOURNEY
The requisite for every project team engaged in a Lean journey is to create a safe environment where high-quality care can be delivered efficiently to achieve the best possible outcomes. Project teams must engage frontline staff to help identify operational waste, consider alternative ways to do the work, and develop design recommendations and guardrails for the capital project.
Before the first deep dive into finding non-value waste or discussing different ways to do the same task, healthcare owners and project teams must understand the construction timeline, budget constraints, and other key project guardrails to set the project parameters and milestones for the team. With end dates in mind, the project team can define how Lean should be integrated into the facility planning and design process and determine if a Lean Led Design approach makes the most sense.
Not all projects afford teams a lengthy Lean journey. The challenge for most capital projects is speed to market. The time it takes to design, construct, and occupy varies for every project and must be carefully considered when deciding on whether to integrate process improvement efforts into the design schedule. The window of opportunity to contemplate process changes or new models for an improved future state in the new space must be defined and may not afford a traditional design approach.
LEAN LED DESIGN
For projects that are more time-critical, a Lean Lead Design approach offers healthcare owners an abbreviated design process. All key stakeholders and leadership are brought together in a series of collaborative design events that begin with training staff on how to critically assess where and how the care is being delivered and how to quickly identify process waste that doesn’t bring value to the patient or the organization.
Design teams work closely with staff to understand the role the environment plays in implementing many of the suggested operational improvements and begin to develop conceptual design solutions, as well as programmatic and functional space requirements.
When considering new ideas, Lean principles guide the entire project team to always keep patients at the front and center of the process and never lose sight of what is best for the patient.
Lean Led Design is a collaborative approach and affords healthcare organizations to quickly identify many process improvements that may not have surfaced in a traditional department user group meeting.
The 3P Lean Event, which stands for product (patient care), process, and preparation, is based on the Toyota production process and engages end users closest to the work along with the entire project planning team. The project's architects, engineers, construction management team, and hospital leadership join the clinical teams and support staff in a vetting process of ideas. Many ideas are weeded out due to lack of support by others involved, limited resources, cost, and implementation issues.
The approach pushes teams to gain organizational support for process changes and collectively recommend those that would yield the greatest cost savings or best outcomes. This doesn’t always happen in traditional departmental level user group meetings where clinical teams mostly focus on the process that occurs within their immediate departmental boundaries and rarely have the opportunity to discuss the entire process with leadership, support staff, and other departmental teams.
By understanding the baseline and identifying reasonable future state targets that are measurable, healthcare owners and project teams can assess if the new approaches developed during 3P Lean Events truly improve quality and performance and reduce cost. 3P Lean Events fully integrate process design, functional space programming, and healthcare planning into a series of 2D and 3D modeling exercises that enables stakeholders to work out design details at a room-by-room level while keeping a broader focus on departmental adjacencies, intra-departmental connections, and systemwide opportunities and savings.
During many events, several process improvements are identified that could be implemented immediately into existing space rather than waiting for the new project to implement. Organizations are afforded more time to perfect the new process prior to moving into a new space.
LEAN PRINCIPLES
The Lean principles that guide project teams during Lean events include:
• Value: Only the healthcare consumer can determine value. Unnecessary tests or lengthy wait times do not add value to the patient experience, and these activities represent non-value added waste. Neither a physician nor a CEO can determine value, but they can drive value when focused on the needs of the community and healthcare consumer. There is also a constant balancing act in healthcare process design between the optimal patient experience and an optimal work environment. During Lean events, it is important to engage focus groups or have someone consistently be the voice of the patient to help drive balance between workplace preferences that override patient experience.
• Value Stream: The value stream describes the sequence of activities for a healthcare service or process that produces value. For example, an admissions process where a patient provides personal information once and caregivers have the medical history readily available from a pre-admissions process streamlines the time it takes the patient to arrive, receive a barcoded wristband, and receive healthcare services.
• Flow: Optimal flow is created when non-value added activities are removed from the value stream.
• Pull: The “pull” means the healthcare system only provides a service or product when the consumer signals the need. A great example of pull is in healthcare organizations that implemented par levels systems, like Omnicells or Pyxis machines, to track medications and materials per consumer. For environmental services, pull means the service of collecting soiled linens. Rather than collect linens a few times a day, which is a great example of batching work, a linen chute could be installed so soiled linens move immediately off the inpatient unit and are available for processing.
• Perfection: This principle is to always strive for perfection in all value streams and to remember: perfection should always be considered from the perspective of the healthcare consumer.
PROCESS WASTE
In healthcare facilities, there are eight areas of process waste typically discussed in a 3P Lean Event:
• Overproduction
• Waiting
• Inefficient conveyance
• Confusion
• Rework
• Excess inventory
• Unnecessary motion, such as overly long walking distances for nursing staff or excessive patient transport
• Correction, or steps undertaken to remedy situations caused by wasteful practices.
Understanding the root cause of the waste will help teams better address alternative options and assess if the countermeasure will rid the waste and non-value add from the process.

Source: Healthcare Performance Partners. CLICK IMAGE TO ENLARGE
CONCLUSION
Are you about to embark on a Lean journey for your next major capital project? Healthcare owners should understand the initial investment of staff resources required to conduct Lean Led Design events and how important it is that leadership remains engaged in the process.
Continuous process improvement teams and leadership must be willing to embrace change and do what it takes to implement it. Consider outside resources to help train staff in Lean Led Design, facilitate 3P Lean Led Design events, and assist in transforming organizational culture towards a future state that consistently seeks to improve operations, improve quality, be more patient centered, and reduce healthcare costs.
Related Stories
Retail Centers | Jun 2, 2023
David Adjaye-designed mass timber structure will be a business incubator for D.C.-area entrepreneurs
Construction was recently completed on The Retail Village at Sycamore & Oak, a 22,000-sf building that will serve as a business incubator for entrepreneurs, including emerging black businesses, in Washington, D.C. The facility, designed by Sir David Adjaye, the architect of the National Museum of African American History and Culture, is expected to attract retail and food concepts that originated in the community.
Mixed-Use | Jun 1, 2023
The Moore Building, a 16-story office and retail development, opens in Nashville’s Music Row district
Named after Elvis Presley’s onetime guitarist, The Moore Building, a 16-story office building with ground-floor retail space, has opened in Nashville’s Music Row district. Developed by Portman and Creed Investment Company and designed by Gresham Smith, The Moore Building offers 236,000 sf of office space and 8,500 sf of ground-floor retail.
Healthcare Facilities | Jun 1, 2023
High-rise cancer center delivers new model for oncology care
Atlanta’s 17-story Winship Cancer Institute at Emory Midtown features two-story communities that organize cancer care into one-stop destinations. Designed by Skidmore, Owings & Merrill (SOM) and May Architecture, the facility includes comprehensive oncology facilities—including inpatient beds, surgical capacity, infusion treatment, outpatient clinics, diagnostic imaging, linear accelerators, and areas for wellness, rehabilitation, and clinical research.
K-12 Schools | May 30, 2023
K-12 school sector trends for 2023
Budgeting and political pressures aside, the K-12 school building sector continues to evolve. Security remains a primary objective, as does offering students more varied career options.
Multifamily Housing | May 30, 2023
Boston’s new stretch code requires new multifamily structures to meet Passive House building requirements
Phius certifications are expected to become more common as states and cities boost green building standards. The City of Boston recently adopted Massachusetts’s so-called opt-in building code, a set of sustainability standards that goes beyond the standard state code.
Architects | May 30, 2023
LRK opens office in Orlando to grow its presence in Florida
LRK, a nationally recognized architectural, planning, and interior design firm, has opened its new office in downtown Orlando, Fla.
Urban Planning | May 25, 2023
4 considerations for increasing biodiversity in construction projects
As climate change is linked with biodiversity depletion, fostering biodiverse landscapes during construction can create benefits beyond the immediate surroundings of the project.
K-12 Schools | May 25, 2023
From net zero to net positive in K-12 schools
Perkins Eastman’s pursuit of healthy, net positive schools goes beyond environmental health; it targets all who work, teach, and learn inside them.
Contractors | May 24, 2023
The average U.S. contractor has 8.9 months worth of construction work in the pipeline, as of April 2023
Contractor backlogs climbed slightly in April, from a seven-month low the previous month, according to Associated Builders and Contractors.
Mass Timber | May 23, 2023
Luxury farm resort uses CLT framing and geothermal system to boost sustainability
Construction was recently completed on a 325-acre luxury farm resort in Franklin, Tenn., that is dedicated to agricultural innovation and sustainable, productive land use. With sustainability a key goal, The Inn and Spa at Southall was built with cross-laminated and heavy timber, and a geothermal variant refrigerant flow (VRF) heating and cooling system.

















