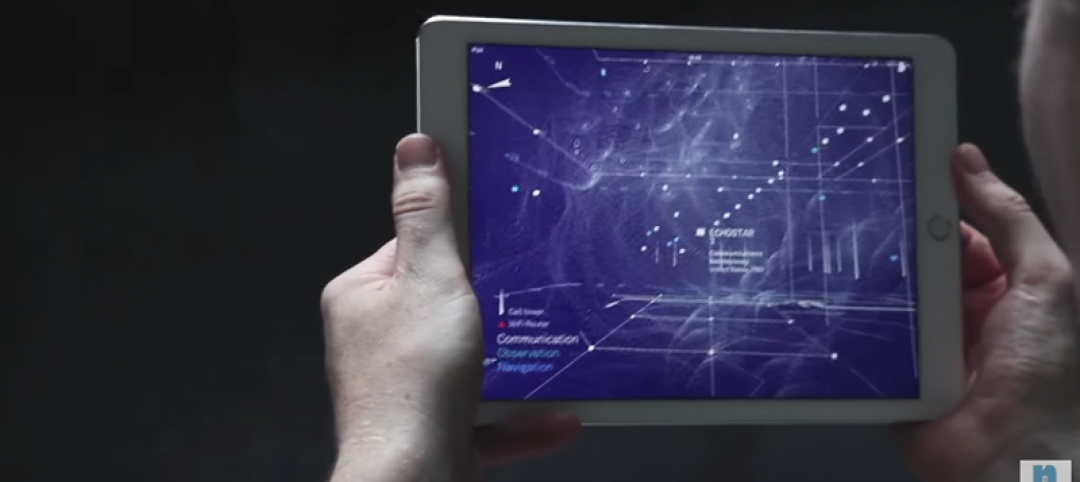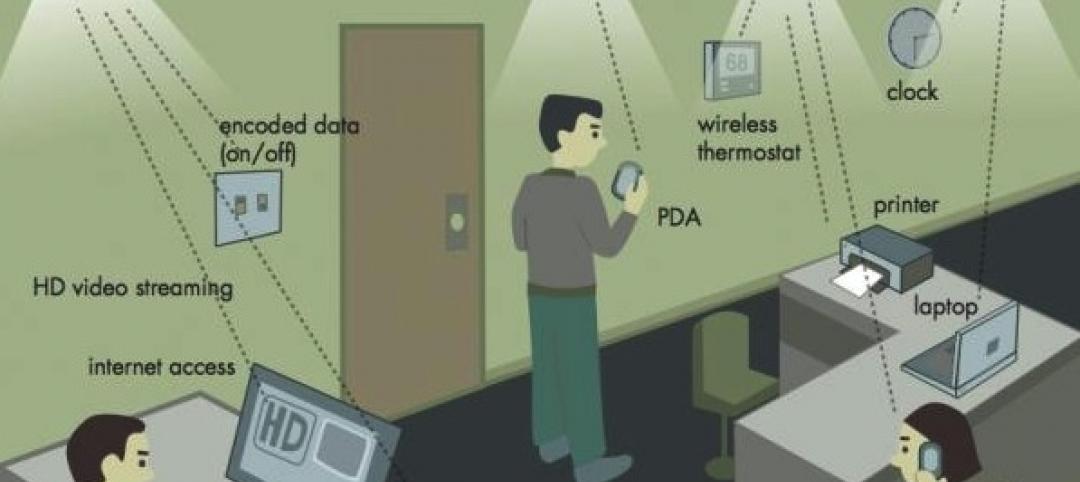Architect Damien Murtagh developed a model building system, similar to Lego, that allows architects flexibility in designing and constructing, as well as giving clients a better way to comprehend a design.
Arckit, as the system is called, was designed to a 1:48 scale, Visual News reports, making it easy to create models accurate to the real-life, physical building projected.
“For many people, 3D modeling images are very difficult to fully understand,” the architect told Dezeen. “With Arckit you don’t need to spend months learning a complex and expensive software either, you just open the box and go.”
According to Visual News, Murtagh did not expect the warm welcome is product received from children, who are using the kit to conceptualize buildings just as much as the adult users.
Now there are four different kits to choose from, with up to 620 pieces for walls windows, and furniture. The kits can be purchased at Harrods, Barnes & Noble, Amazon, and Arckit.com.
Related Stories
BIM and Information Technology | Dec 21, 2015
Laser scanning and in-shop prefabrication a boon for the WellStar Paulding Hospital
Contractor Brasfield & Gorrie’s use of BIM and prefabrication on the Hiram, Ga., hospital shows how digital tools can lead to savings, safety, and better construction.
Sponsored | BIM and Information Technology | Dec 17, 2015
How is the Value of VDC for Design Management Translating Outside the US?
Sascha Vesterlund, a VDC Specialist, Design Processer with MT Højgaard, and Nathan Wood, Innovation at DPR Construction, shared their perspectives on VDC
BIM and Information Technology | Dec 3, 2015
New app visualizes cellular and Wi-Fi signals in an area
Using data collected from millions of cell towers and Wi-Fi routers, the app makes the invisible visible.
BIM and Information Technology | Nov 30, 2015
Light-based wireless technology is 100 times faster than Wi-Fi
Li-Fi, which reaches speeds of 224 gigabits per second, is being tested in Estonia.
Sponsored | BIM and Information Technology | Nov 25, 2015
Contractor leverages dynamic site logistic plan as BIM deliverable
I recently sat down with two Architects-Turned-VDC-Process-Managers to discuss the ways in which they are leveraging technology to bring the value of BIM downstream
BIM and Information Technology | Nov 24, 2015
Solving the data conundrum with better tools to capture, share, and analyze information
At a recent Thornton Tomasetti symposium, experts showed how designs and projects can be improved by granular information that’s accessible to more users.
Modular Building | Nov 19, 2015
AECOM and Project Frog form partnership for building modular data centers
The Rapid Deployment Team will provide solutions for data centers both small (1 MW) and large (50+ MW).
BIM and Information Technology | Nov 18, 2015
AIA: Energy modeling key to reaching carbon neutrality in buildings
Energy modeling allows architects to be more ambitious with energy-saving in their design projects.
Green | Nov 17, 2015
DOE launches new data collaborative to help cities and states boost building efficiency
The SEED Standard will help manage, standardize, share performance data.
Sponsored | BIM and Information Technology | Nov 12, 2015
Is the PDF revolution advancing BIM workflows?
Many project teams who struggle to get everyone up to speed with BIM, find PDFs a useful tool to bridge the gap between the BIM world and the paper world














