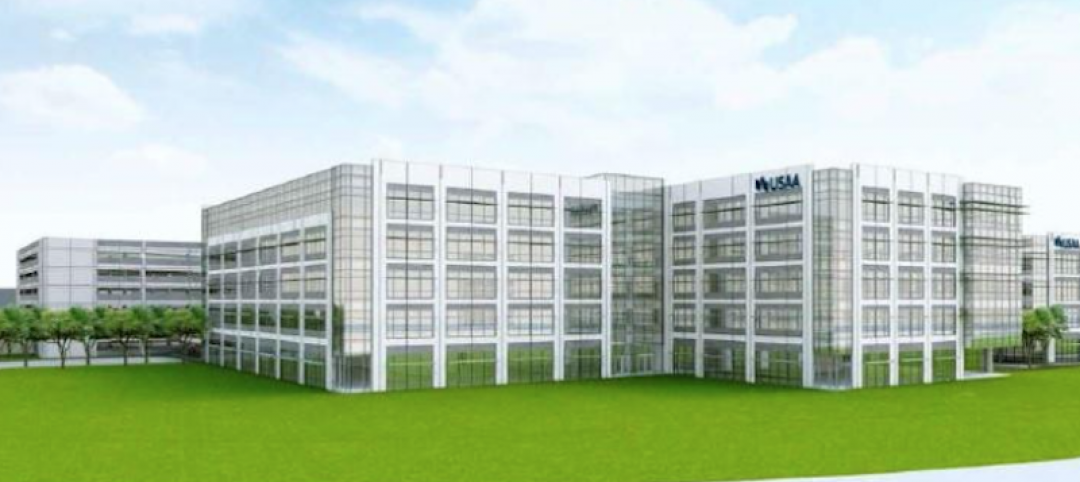All it takes is one glance at Billund, Denmark’s newest office campus to quickly identify which company will be taking residence there. Fully equipped with giant LEGO bricks on the roof and integrated into the facade, LEGO Group recently opened the first phase of its new campus, which, when completed, will span 581,250 sf and house 2,000 employees.
Designed by C.F. Møller Architects, the two buildings were inspired by a painting in Kjeld Kirk Kristiansen’s (the LEGO Group owner) office of a boy holding up a building he made with LEGO bricks. The goal of the design was to express LEGO Group’s core values of imagination, creativity, fun, learning, caring, and quality.

The interior space is highlighted by colorful textured walls resembling LEGO bricks and decorated with LEGO creations of familiar faces such as Spongebob Squarepants, Winnie the Pooh, and LEGO “minifigs” dressed as firefighters, police officers, etc. And while the spaces look like all fun and games, they were designed to help employees produce their best work.
See Also: Chicago’s long-gestating luxury condo tower nears construction

“In the same way you build with LEGO bricks, we took elements our people love and brought them all together to create something unique,” said Anneke Beerkens, Senior Workplace Anthropologist, LEGO Group, in a release. “For example, employees told us that they wanted the freedom to choose an environment that suited them best for whatever they were working on, but also liked to stay close to teammates. So we built team ‘neighbourhoods’ which are a mix of individual and collaborative workspaces designed to create a caring environment where people can do great quality work.”

Sustainability was also a key tenet of the design. 4,150 solar panels cover the roof of a nearby parking garage and produce more than 1 million kWh, which will supply half of the energy needed to power the campus. Additionally, the new buildings’ rooftops are covered with Sedum plants, which absorb water and CO2, and rainwater will be used to irrigate parks in the campus area.
The full eight-building campus is slated for completion in 2021. A large central area, dubbed the “People House” will feature a large auditorium, fitness center, arts and crafts workshop, cafe, and accommodation for employees visiting from out of town.






Related Stories
Mixed-Use | Sep 26, 2017
Perkins+Will designs new international business community in Cali, Colombia
The new free trade zone is designed to resemble a small village.
Office Buildings | Sep 20, 2017
Five Stantec offices move into one Fifth Avenue location
The new location provides the firm with 40,000 sf of space.
Industrial Facilities | Aug 29, 2017
Clayco completes construction on Georgia-Pacific Distribution Center
The new facility expands on the company’s old distribution facility by over 300,000 sf.
Green | Aug 24, 2017
Business case for WELL still developing after first generation office fitouts completed
The costs ranged from 50 cents to $4 per sf, according to a ULI report.
Market Data | Aug 20, 2017
Some suburban office markets are holding their own against corporate exodus to cities
An analysis of mortgage-backed loans suggests that demand remains relatively steady.
Office Buildings | Aug 17, 2017
Toyota’s new North American HQ opens in Plano
Toyota invested $1 billion in the project, which was designed by Corgan.
Lighting | Aug 2, 2017
Dynamic white lighting mimics daylighting
By varying an LED luminaire’s color temperature, it is possible to mimic daylighting, to some extent, and the natural circadian rhythms that accompany it, writes DLR Group’s Sean Avery.
Office Buildings | Aug 1, 2017
Corporate values as workplace drivers
Connecting personal values to company values is important to millennial workers.
K-12 Schools | Aug 1, 2017
This new high school is the first to be built on a tech company’s campus
Design Tech High School, located on Oracle Corporation’s Headquarters campus, will span 64,000 sf across two stories and have a capacity of 550 students.
Reconstruction & Renovation | Jul 31, 2017
New Jersey office building will undergo ‘live-work-play’ renovation
The 100,000-sf building is part of a three-building, 30-acre campus.

















