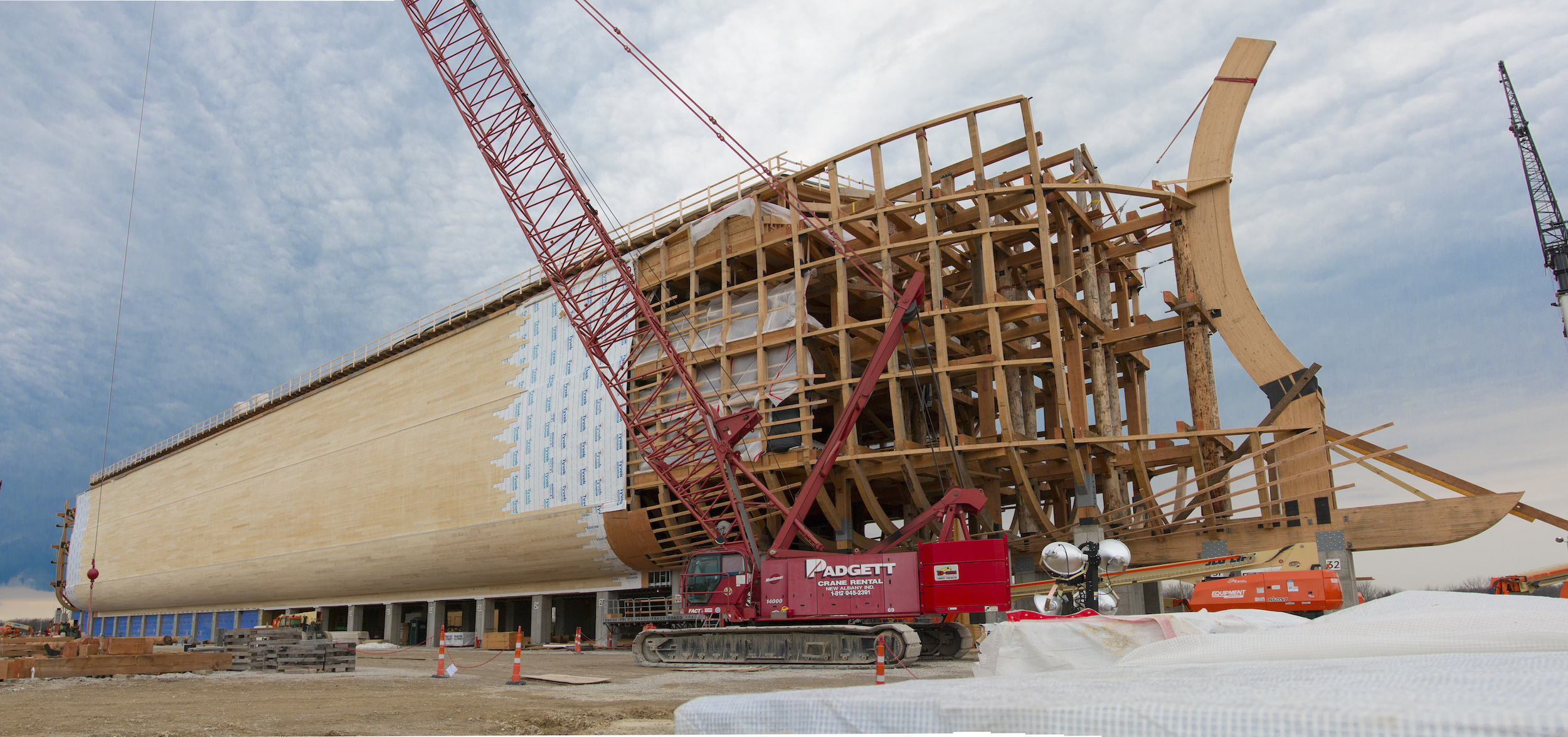A new to-scale replica of Noah's Ark will not need to survive another Great Flood. It is big enough, though, to probably hold two of every animal.
Ark Encounter, a historical museum dedicated to the legendary Bible story, was built to the size specified in scripture: 510 feet long, 86 feet wide, and 94 feet high. It is be the largest timber-framed structure in the world, according to its designers and developers. The Ark, which opened last week in Williamstown, Ky., can hold up to 10,000 people (the plan is to limit the capacity to 3,000, though), and a 1,600-seat restaurant is being set up on the top deck.
The project cost $100 million and took a little more than one year to build. The timber frame construction designed and supplied by Colorado Timberframe. The Ark required 3.1 million board feet of timber, and more than 1.2 million board feet of square timbers were needed for the frame itself.
As much reclaimed timber was used as possible, including a few of the 50-foot Engelmann spruce logs at the Ark’s center.
“Wood is such a versatile product,” Keenan Tompkins, owner of Colorado Timberframe, said in a statement. “If you look back through history, there are plenty of examples of extremely large structures, some of which are even still standing today. So it’s kind of going back to incorporating and using that, but applying it in a modern context and having it meet the modern engineering standards that we have today.”
Construction crews included 10 workers on site in Williamstown, 25 builders in a workshop in Denver, and 75 Amish craftsmen employed by the project’s contractor.
The Troyer Group was the project’s architect, and Accoya wood was used for the exterior cladding.
The Ark is expecting more than one million visitors during its first year.
Related Stories
| Apr 16, 2014
Upgrading windows: repair, refurbish, or retrofit [AIA course]
Building Teams must focus on a number of key decisions in order to arrive at the optimal solution: repair the windows in place, remove and refurbish them, or opt for full replacement.
| Apr 9, 2014
Steel decks: 11 tips for their proper use | BD+C
Building Teams have been using steel decks with proven success for 75 years. Building Design+Construction consulted with technical experts from the Steel Deck Institute and the deck manufacturing industry for their advice on how best to use steel decking.
| Apr 2, 2014
8 tips for avoiding thermal bridges in window applications
Aligning thermal breaks and applying air barriers are among the top design and installation tricks recommended by building enclosure experts.
| Mar 31, 2014
Extreme conversion: Soaring Canadian church transformed into contemporary library
Even before the St. Denys-du-Plateau Church was converted into a library, it was an unusual building, with a towering nave designed to mimic a huge tent inflated by the wind.
| Mar 26, 2014
Callison launches sustainable design tool with 84 proven strategies
Hybrid ventilation, nighttime cooling, and fuel cell technology are among the dozens of sustainable design techniques profiled by Callison on its new website, Matrix.Callison.com.
| Mar 20, 2014
Common EIFS failures, and how to prevent them
Poor workmanship, impact damage, building movement, and incompatible or unsound substrate are among the major culprits of EIFS problems.
| Mar 12, 2014
14 new ideas for doors and door hardware
From a high-tech classroom lockdown system to an impact-resistant wide-stile door line, BD+C editors present a collection of door and door hardware innovations.
| Feb 6, 2014
First Look: Center for Hope will welcome world's religious to Jerusalem
The space, backed by The Elijah Interfaith Institute, is meant to "bring about world-changing peace and harmony."
| Jan 28, 2014
16 awe-inspiring interior designs from around the world [slideshow]
The International Interior Design Association released the winners of its 4th Annual Global Excellence Awards. Here's a recap of the winning projects.
| Jan 13, 2014
Custom exterior fabricator A. Zahner unveils free façade design software for architects
The web-based tool uses the company's factory floor like "a massive rapid prototype machine,” allowing designers to manipulate designs on the fly based on cost and other factors, according to CEO/President Bill Zahner.


















