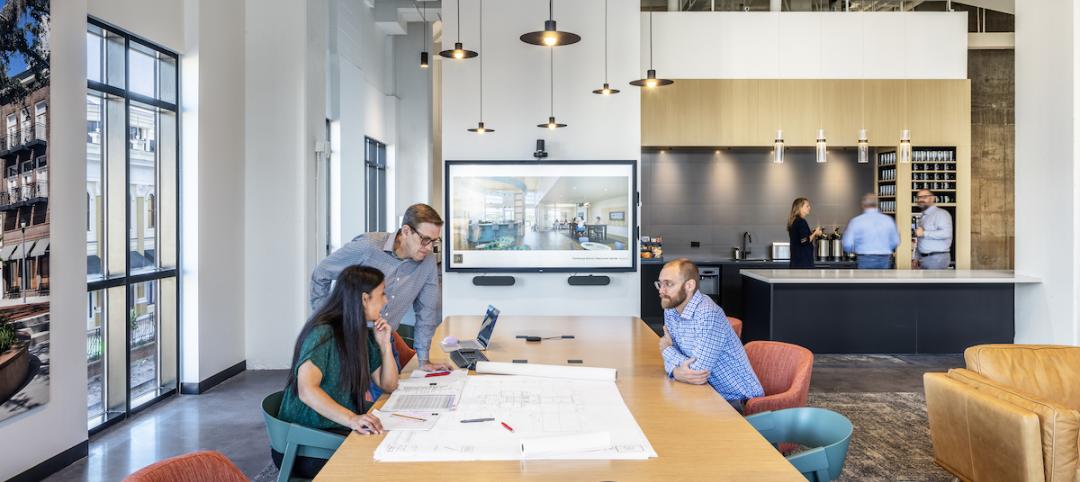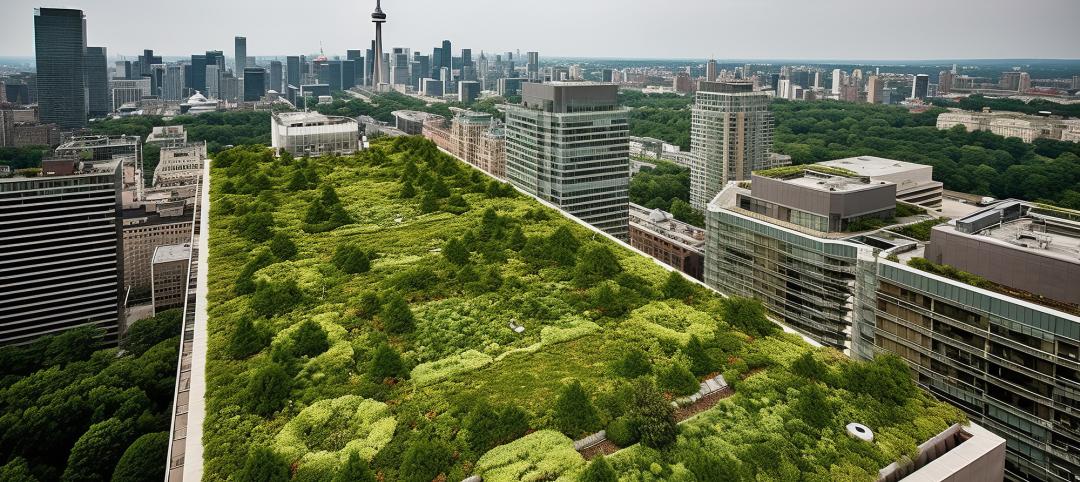Laurence Geller, the blunt-talking British chief executive of Strategic Hotels & Resorts, plans to literally spruce up the facade of the InterContinental Chicago hotel on North Michigan Avenue with a 9,800-sf living green wall.
The wall, which requires City Council approval, would be covered in thousands of plants growing year-round in concealed trays hung perpendicular to the wall. It would be the largest wall of its kind in North America and one of a handful in Chicago, according to Geller and Anne Roberts, the local landscape designer he has hired to build it.
"Unless you start glamoring this thing up, it will never look iconic," Geller said of the two-tower hotel, which Chicago-based Strategic owns. The green wall "will make this North Tower disappear."
Why, I asked, was that tower built with so few windows?
"Because it was built stupidly — cheaply and stupidly some 30-odd-years ago," Geller said. "I don't know what was in anyone's head."
Ald. Brendan Reilly, whose ward includes North Michigan Avenue, said he would introduce an ordinance authorizing the wall and other improvements to the hotel's exterior — awnings, a larger patio to the north, additional lighting — as early as July. The wall will wrap around about 10 of the North Tower's 26 stories and will be lit at night.
"I can't image this will be considered controversial," Reilly said. "Otherwise, it is a pretty unattractive blank wall."
If the council approves the project, Geller expects the frame will be finished this winter and the plants hung by spring. He estimates all of the improvements will cost $2 million to $3 million and hopes the wall will draw more customers.
"We're going to do it because it's right, and we may make a lot of money," he said. "All I need is a quarter-point (more) of market share to get a 20 percent return. And if I don't get it, I don't get it, but at least I'll have made the building better."
Chicago is known for its green roofs but has few green walls, a trend that began in the late 1980s in France. Like green roofs, living walls scrub the air and provide insulation, thereby lowering electricity costs.
But Geller said his water bill likely will increase. Roberts is going to try to water the wall with rain collected on the InterContinental's roof, but she admitted it would not meet all of the garden's needs.
The scarcity of green walls here, experts say, is due to cost and climate. The new Rivers Casino in Des Plaines has a small indoor one, and the Chicago Botanic Garden's new children's garden has four outdoor walls that cover about 670 square feet total.
The far larger project Geller envisions was once thought impossible in Chicago.
"At one time, way back at the beginning of Millennium Park, we considered a Jeff Koons-style puppy made of plants," said Donna La Pietra, the head of Millennium Park Inc., the park's fundraising arm. "The first question we had was, 'Are you sure?' The next was, 'What's going to happen in the winter?' That has always been the thorny question. What kinds of materials can one use? But for almost every challenge that gets raised in the Midwest about plant materials, someone finds a solution. Now we have much more tolerant plants."
Roberts, who has never constructed a green wall, has yet to finalize the hybrids she will use but said evergreens and native plants will be part of the mix. She is working with Rochester, N.Y.-based Green Living Technologies International, which has experience and built the walls at the botanic garden.
Before hanging the plants, Roberts will grow them indoors and slowly rotate them over several months to a 90-degree angle.
"They have to be oriented to that condition before they're put on the wall," she said.
Roberts and her team will control the wall's plastic irrigation system from an off-site computer. When the temperature dips below freezing, the system will be drained. Maintenance will be necessary two to three times per year and done in a similar manner to window-washing. Workers will dangle from the roof to trim and replace plants.
"This is horticulture to the 100th degree," Roberts said. "It's infinitely much harder to figure out what's going to grow on a wall. And this wall will face west, meaning very, very hot in the summer, and is near the lake, meaning high winds."
Geller said the first year will be "trial and error and effort" — "we'll over-irrigate and kill some (plants)," he warned. But if it succeeds, he believes tourists will flock to photograph it and that will propel more business.
"I think Michigan Avenue is old-fashioned in the way its retailing is," said Geller, who praised only the Crate & Barrel store and a Burberry store that is under construction. "Unless architecture meets retailing, retailing will never be successful."
A bolder Michigan Avenue would attract more tourists, and, he added, "I'd make more money." +
Related Stories
Retail Centers | Jun 2, 2023
David Adjaye-designed mass timber structure will be a business incubator for D.C.-area entrepreneurs
Construction was recently completed on The Retail Village at Sycamore & Oak, a 22,000-sf building that will serve as a business incubator for entrepreneurs, including emerging black businesses, in Washington, D.C. The facility, designed by Sir David Adjaye, the architect of the National Museum of African American History and Culture, is expected to attract retail and food concepts that originated in the community.
Mixed-Use | Jun 1, 2023
The Moore Building, a 16-story office and retail development, opens in Nashville’s Music Row district
Named after Elvis Presley’s onetime guitarist, The Moore Building, a 16-story office building with ground-floor retail space, has opened in Nashville’s Music Row district. Developed by Portman and Creed Investment Company and designed by Gresham Smith, The Moore Building offers 236,000 sf of office space and 8,500 sf of ground-floor retail.
Healthcare Facilities | Jun 1, 2023
High-rise cancer center delivers new model for oncology care
Atlanta’s 17-story Winship Cancer Institute at Emory Midtown features two-story communities that organize cancer care into one-stop destinations. Designed by Skidmore, Owings & Merrill (SOM) and May Architecture, the facility includes comprehensive oncology facilities—including inpatient beds, surgical capacity, infusion treatment, outpatient clinics, diagnostic imaging, linear accelerators, and areas for wellness, rehabilitation, and clinical research.
K-12 Schools | May 30, 2023
K-12 school sector trends for 2023
Budgeting and political pressures aside, the K-12 school building sector continues to evolve. Security remains a primary objective, as does offering students more varied career options.
Multifamily Housing | May 30, 2023
Boston’s new stretch code requires new multifamily structures to meet Passive House building requirements
Phius certifications are expected to become more common as states and cities boost green building standards. The City of Boston recently adopted Massachusetts’s so-called opt-in building code, a set of sustainability standards that goes beyond the standard state code.
Architects | May 30, 2023
LRK opens office in Orlando to grow its presence in Florida
LRK, a nationally recognized architectural, planning, and interior design firm, has opened its new office in downtown Orlando, Fla.
Urban Planning | May 25, 2023
4 considerations for increasing biodiversity in construction projects
As climate change is linked with biodiversity depletion, fostering biodiverse landscapes during construction can create benefits beyond the immediate surroundings of the project.
K-12 Schools | May 25, 2023
From net zero to net positive in K-12 schools
Perkins Eastman’s pursuit of healthy, net positive schools goes beyond environmental health; it targets all who work, teach, and learn inside them.
Contractors | May 24, 2023
The average U.S. contractor has 8.9 months worth of construction work in the pipeline, as of April 2023
Contractor backlogs climbed slightly in April, from a seven-month low the previous month, according to Associated Builders and Contractors.
Mass Timber | May 23, 2023
Luxury farm resort uses CLT framing and geothermal system to boost sustainability
Construction was recently completed on a 325-acre luxury farm resort in Franklin, Tenn., that is dedicated to agricultural innovation and sustainable, productive land use. With sustainability a key goal, The Inn and Spa at Southall was built with cross-laminated and heavy timber, and a geothermal variant refrigerant flow (VRF) heating and cooling system.

















