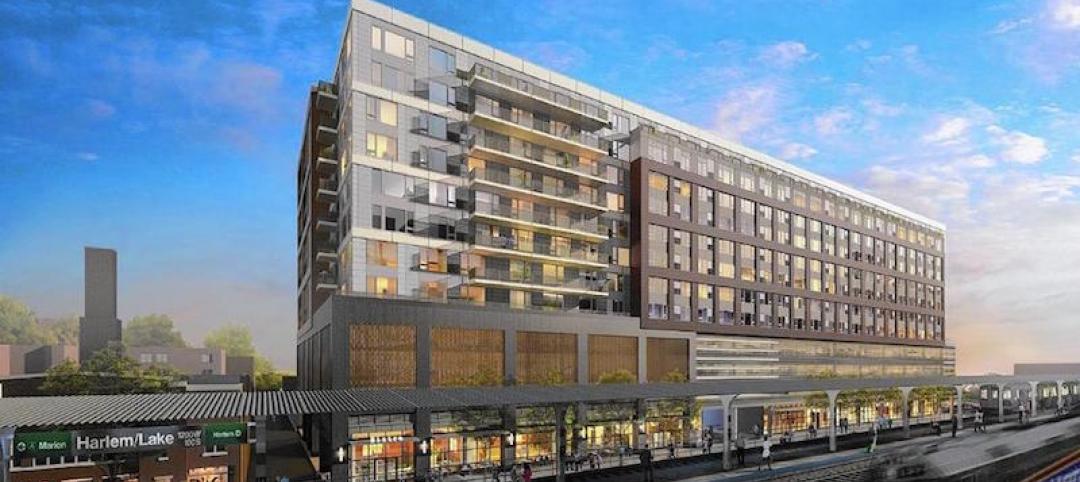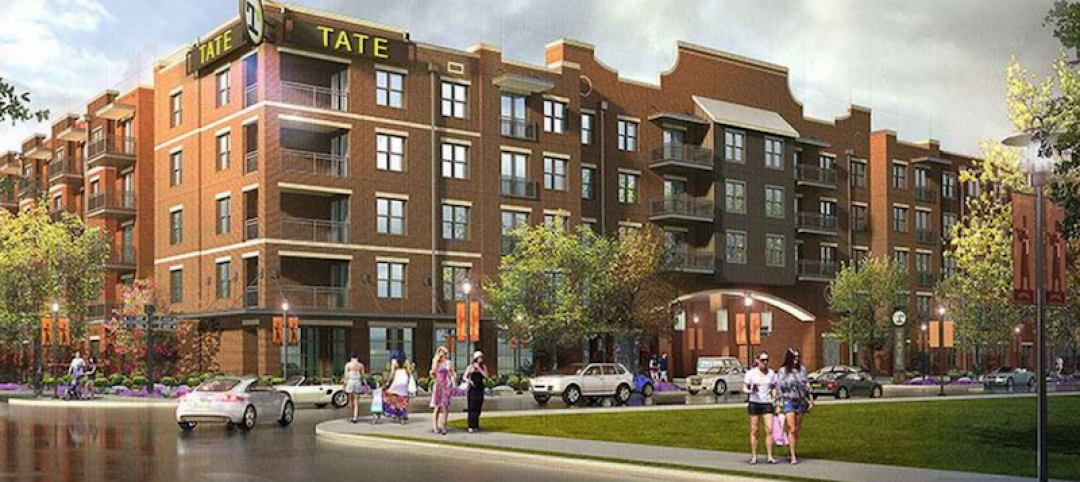Residents and visitors of a London apartment block planned for completion in 2017 will be able to swim 10 stories above ground—and see everything below them.
Dezeen reports that Arup designed the suspended, transparent “sky pool” to resemble an aquarium. The firm received advice from structural engineer Eckersley O’Callaghan and aquarium designer Reynolds.
The residential block, located in London’s Nine Elms quarter, is a 2,000-unit development by Ballymore Group, designed by London architect HAL.
“At five meters wide and three meters deep, the pool will allow residents to swim between the two buildings while enjoying views of London through the pool's completely transparent 20-centimetre glass casing,” Dezeen reports.


Related Stories
High-rise Construction | Sep 6, 2016
Peddle Thorp Architects' solar-powered Melbourne high-rise looks to go off the grid
The skyscraper would be the first in Australia to incorporate solar cells in its façade.
Multifamily Housing | Aug 17, 2016
A new research platform launches for a data-deprived multifamily sector
The list of leading developers, owners, and property managers that are funding the NMHC Research Foundation speaks to the information gap it hopes to fill.
Multifamily Housing | Aug 12, 2016
Apartment completions in largest metros on pace to increase by 50% in 2016
Texas is leading this multifamily construction boom, according to latest RENTCafé estimates.
Regulations | Aug 9, 2016
New trend eases parking requirements for U.S. cities
Transit-oriented development and affordable housing are spurring the movement.
Multifamily Housing | Aug 9, 2016
Surge Homes brings the concept of micro condos to Houston
The sub-500-sf homes will be the first of their kind to be offered in the metro known as Space City
| Aug 4, 2016
MULTIFAMILY BUILDING GIANTS: Rental complexes focus on affordability, accessibility, and specialty amenities
To address the affordability problem and attract tenants, owners and developers are experimenting with smaller and smaller units, amenity-rich environments, and “co-living” concepts.
| Aug 4, 2016
Top 50 Multifamily Engineering Firms
Jacobs, AECOM, and Arup top Building Design+Construction’s annual ranking of the nation’s largest multifamily building sector engineering and E/A firms, as reported in the 2016 Giants 300 Report.
| Aug 4, 2016
Top 80 Multifamily Construction Firms
Lendlease, Suffolk Construction Co., and Clark Group top Building Design+Construction’s annual ranking of the nation’s largest multifamily building sector construction and construction management firms, as reported in the 2016 Giants 300 Report.
| Aug 4, 2016
Top 110 Multifamily Architecture Firms
Perkins Eastman, CallisonRTKL, and Solomon Cordwell Buenz top Building Design+Construction’s annual ranking of the nation’s largest multifamily building sector architecture and A/E firms, as reported in the 2016 Giants 300 Report.
Multifamily Housing | Jul 20, 2016
Colorful Boston Road building offers affordable housing in the Bronx
Designed by NYC’s Alexander Gorlin Architects, the 12-story building will have 154 studio apartments for low-income working adults.

















