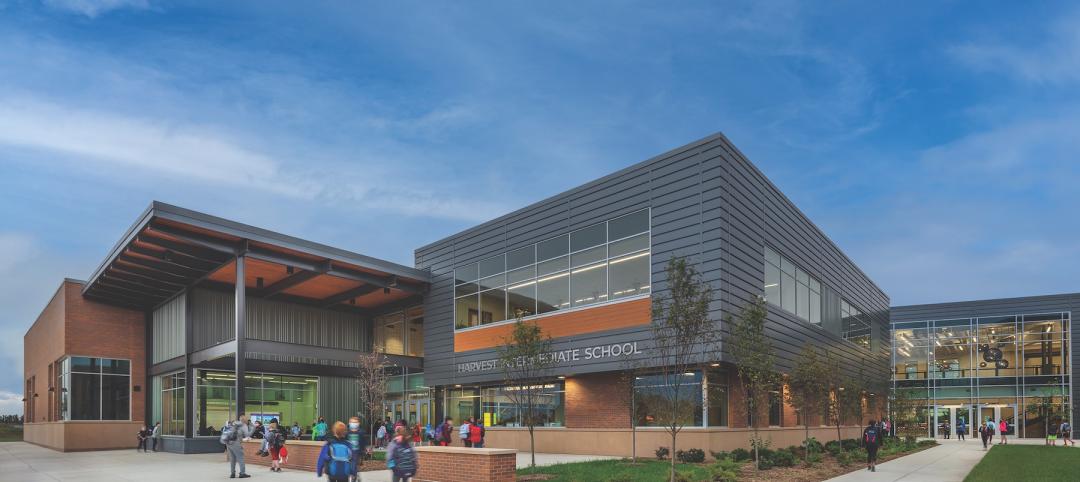The site for a new 21-story office building, dubbed Friars Bridge Court, from PLP Architecture is unique in terms of the surrounding architecture. The new building will replace an old office building from 1991 at the northern end of Blackfriars Road in the London Borough of Southwark. What makes the site unique, and, ultimately, what will make the building itself unique, is that buildings fairly uniform in height characterize the southern half of Blackfriars Road, but the northern half has a more varied street wall that culminates in a series of object towers near the northern terminus, according to the architect’s website.
In an effort to complement both the southern and northern buildings, the new tower will employ a series of transitional elements into its design. As the firm explains on its website, the building “is designed to strengthen the end of the block in which it sits and announce through its scale the transition to the more singular buildings towards the river.”
The design proposes a “volumetric extrusion” of a height similar to that of the mid-rise buildings nearby. The volume is then split vertically into two volumes. The Western volume is lowered in order to establish a street height with the other buildings adjoining the site. The volume, which has already been divided into two, is then divided further, horizontally across its base this time, to form an upper and lower component. The lower component, which includes the shorter western volume to form an “L” shape, is meant to anchor the building into the immediate context (meaning the uniform, smaller buildings on the south side of the street), while the upper component is to be perceived in the wider townscape setting.
Between the upper and lower volumes will be a large gallery space, providing open views into and out of the building. This gallery space exists at a point that works to strengthen datum lines on the facades of surrounding buildings. A recessed double-height lobby space is added at the ground level.
The building’s form is not the only transitional aspect of the tower. The masonry envelope will also differ between volumes. The lower portion of the building will be clad in a denser grain façade expressed through the use of light-colored brick. The upper volume’s facade will be a light sandstone colored mineral finished grid.
The result of all of these transitional elements is a building that manages to fit in with the smaller buildings immediately surrounding it while also softening the height difference between the southern and northern buildings.
The completed tower will provide 196,800 sf of office space and 7,300 sf of retail space. Additionally, the tower will emphasize flexibility in its office space, something the old building could not provide. Friars Bridge Court will also provide amenity spaces and two roof top terraces.
 Rendering courtesy of PLP Architecture.
Rendering courtesy of PLP Architecture.
Related Stories
Giants 400 | Oct 6, 2022
Top 50 Medical Office Building Engineering + EA Firms for 2022
Jacobs, Gresham Smith, KPFF Consulting Engineers, and IMEG Corp. head the ranking of the nation's largest medical office building (MOB) engineering and engineering/architecture (EA) firms for 2022, as reported in Building Design+Construction's 2022 Giants 400 Report.
Giants 400 | Oct 6, 2022
Top 100 Medical Office Building Architecture + AE Firms for 2022
CannonDesign, Perkins Eastman, HGA, and E4H Environments for Health Architecture top the ranking of the nation's largest medical office building (MOB) architecture and architecture/engineering (AE) firms for 2022, as reported in Building Design+Construction's 2022 Giants 400 Report.
Green | Oct 5, 2022
In California, a public power provider’s new headquarters serves as a test case for an innovative microgrid and for reducing greenhouse gas emissions
Sonoma Clean Power (SCP), the public power provider for California’s Sonoma and Mendocino Counties, recently unveiled its new all-electric headquarters.
| Sep 23, 2022
Central offices making a comeback after pandemic
In the early stages of the Covid pandemic, commercial real estate industry experts predicted that businesses would increasingly move toward a hub-and-spoke office model.
| Sep 20, 2022
New Long Beach office building reflects Mid-Century Modern garden-style motif
The new Long Beach, Calif., headquarters of Laserfiche, a provider of intelligent content management and business process automation software, was built on a brownfield parcel previously considered undevelopable.
| Sep 6, 2022
Demand for flexible workspace reaches all-time high
Demand for flexible workspace including coworking options has never been higher, according to a survey from Yardi Kube, a space management software provider that is part of Yardi Systems.
| Sep 2, 2022
Converting office buildings to apartments is cheaper, greener than building new
Converting office buildings to apartments is cheaper and greener than tearing down old office properties and building new residential buildings.
Mass Timber | Aug 30, 2022
Mass timber construction in 2022: From fringe to mainstream
Two Timberlab executives discuss the market for mass timber construction and their company's marketing and manufacturing strategies. Sam Dicke, Business Development Manager, and Erica Spiritos, Director of Preconstruction, Timberlab, speak with BD+C's John Caulfield.
Giants 400 | Aug 22, 2022
Top 90 Construction Management Firms for 2022
CBRE, Alfa Tech, Jacobs, and Hill International head the rankings of the nation's largest construction management (as agent) and program/project management firms for nonresidential and multifamily buildings work, as reported in Building Design+Construction's 2022 Giants 400 Report.
Giants 400 | Aug 22, 2022
Top 200 Contractors for 2022
Turner Construction, STO Building Group, Whiting-Turner, and DPR Construction top the ranking of the nation's largest general contractors, CM at risk firms, and design-builders for nonresidential buildings and multifamily buildings work, as reported in Building Design+Construction's 2022 Giants 400 Report.

















