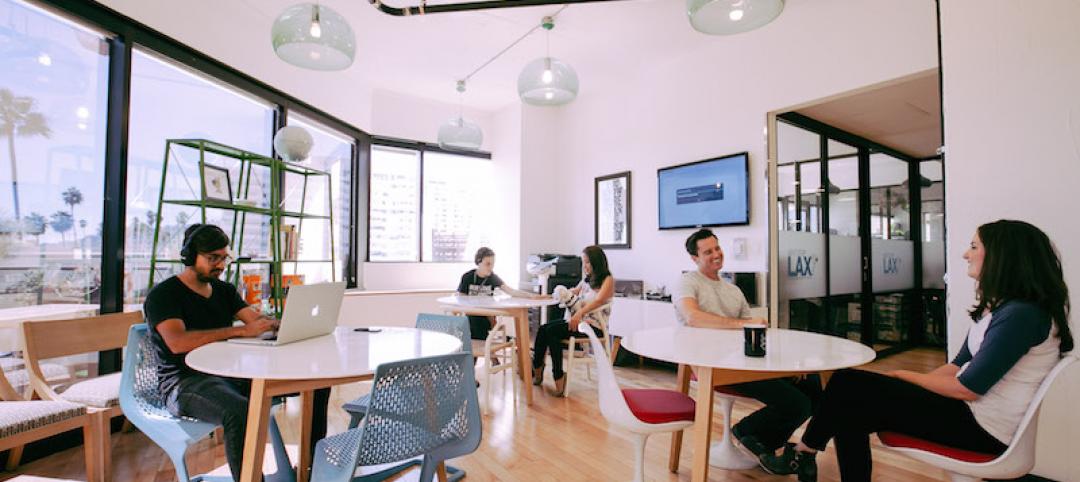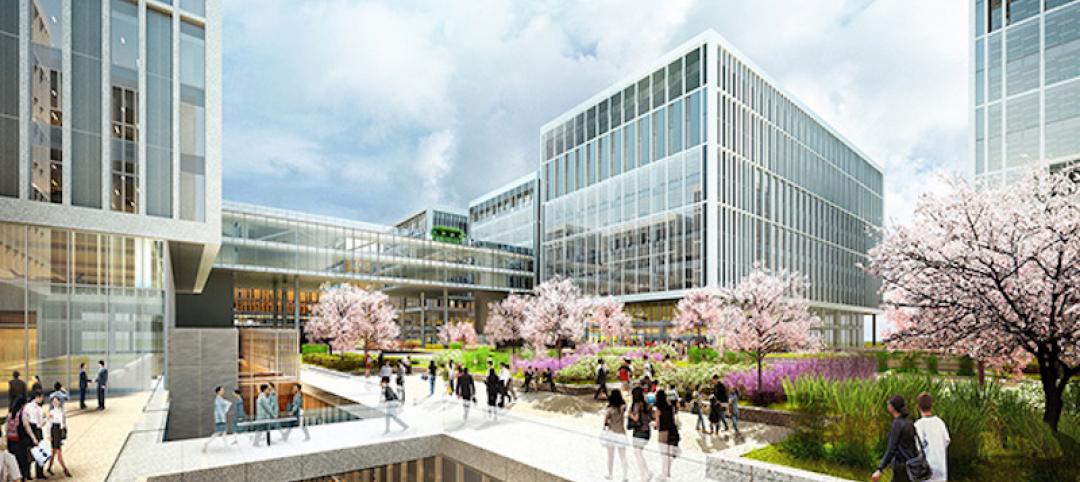The site for a new 21-story office building, dubbed Friars Bridge Court, from PLP Architecture is unique in terms of the surrounding architecture. The new building will replace an old office building from 1991 at the northern end of Blackfriars Road in the London Borough of Southwark. What makes the site unique, and, ultimately, what will make the building itself unique, is that buildings fairly uniform in height characterize the southern half of Blackfriars Road, but the northern half has a more varied street wall that culminates in a series of object towers near the northern terminus, according to the architect’s website.
In an effort to complement both the southern and northern buildings, the new tower will employ a series of transitional elements into its design. As the firm explains on its website, the building “is designed to strengthen the end of the block in which it sits and announce through its scale the transition to the more singular buildings towards the river.”
The design proposes a “volumetric extrusion” of a height similar to that of the mid-rise buildings nearby. The volume is then split vertically into two volumes. The Western volume is lowered in order to establish a street height with the other buildings adjoining the site. The volume, which has already been divided into two, is then divided further, horizontally across its base this time, to form an upper and lower component. The lower component, which includes the shorter western volume to form an “L” shape, is meant to anchor the building into the immediate context (meaning the uniform, smaller buildings on the south side of the street), while the upper component is to be perceived in the wider townscape setting.
Between the upper and lower volumes will be a large gallery space, providing open views into and out of the building. This gallery space exists at a point that works to strengthen datum lines on the facades of surrounding buildings. A recessed double-height lobby space is added at the ground level.
The building’s form is not the only transitional aspect of the tower. The masonry envelope will also differ between volumes. The lower portion of the building will be clad in a denser grain façade expressed through the use of light-colored brick. The upper volume’s facade will be a light sandstone colored mineral finished grid.
The result of all of these transitional elements is a building that manages to fit in with the smaller buildings immediately surrounding it while also softening the height difference between the southern and northern buildings.
The completed tower will provide 196,800 sf of office space and 7,300 sf of retail space. Additionally, the tower will emphasize flexibility in its office space, something the old building could not provide. Friars Bridge Court will also provide amenity spaces and two roof top terraces.
 Rendering courtesy of PLP Architecture.
Rendering courtesy of PLP Architecture.
Related Stories
Office Buildings | Jun 20, 2017
Mattress company’s new ‘BEDQuarters’ definitely won’t put employees to sleep
The HQ is packed with amenities and features to keep team members happy and engaged at work.
Building Team Awards | Jun 14, 2017
A space for all: Lighthouse for the Blind and Visually Impaired
Nonprofit HQ fitout improves functionality, accessibility for blind and low-vision individuals.
Office Buildings | Jun 13, 2017
WeWork takes on a construction management app provider
Fieldlens helps turn jobsites into social networks.
Building Team Awards | Jun 12, 2017
Texas technopark: TechnipFMC John T. Gremp Campus
Silver Award: TechnipFMC’s new campus marks the start of a massive planned community in north Houston.
Office Buildings | Jun 12, 2017
At 11.8 million-sf, LG Science Park is the largest new corporate research campus in the world
The project is currently 75% complete and on schedule to open in 2018.
Building Team Awards | Jun 8, 2017
Raising the bar: Zurich North American Headquarters
Silver Award: Forgoing a typical center-core design, the Zurich North America Headquarters rises 11 stories across three stacked bars.
Office Buildings | Jun 8, 2017
Take a look at the plans for Google’s new 1 million-sf London campus
Heatherwick Studio and BIG are designing the 11-story building.
Building Team Awards | Jun 6, 2017
Nerves of steel: 150 North Riverside
Platinum Award: It took guts for a developer and its Building Team to take on a site others had shunned for most of a century.
Office Buildings | Jun 2, 2017
Strong brew: Heineken HQ spurs innovation through interaction [slideshow]
The open plan concept features a Heineken bar and multiple social zones.
Office Buildings | May 30, 2017
How tech companies are rethinking the high-rise workplace
Eight fresh ideas for the high-rise of the future, from NBBJ Design Partner Jonathan Ward.











![Strong brew: Heineken HQ spurs innovation through interaction [slideshow] Strong brew: Heineken HQ spurs innovation through interaction [slideshow]](/sites/default/files/styles/list_big/public/OPENER%20Screen%20Shot%202017-06-02%20at%2011.33.34%20AM.png?itok=VNxuazkX)





