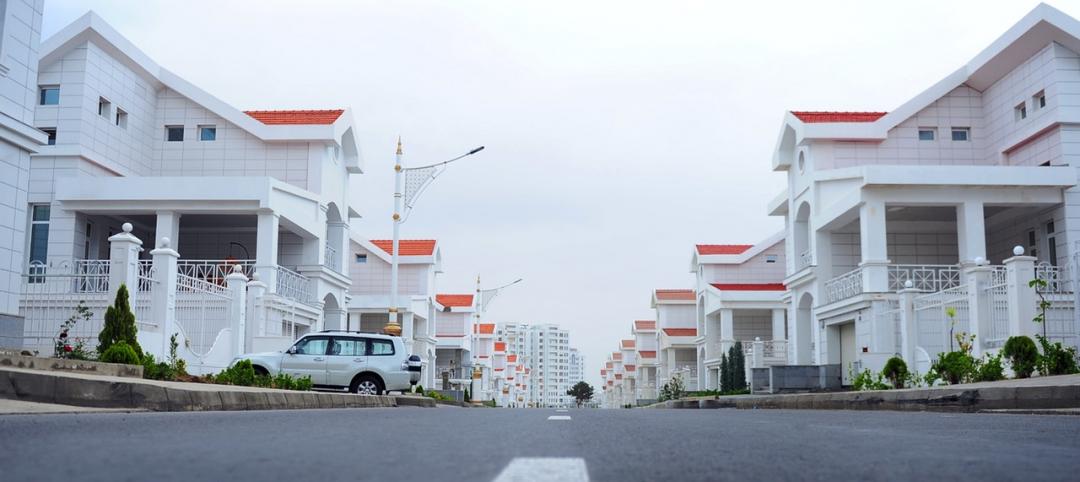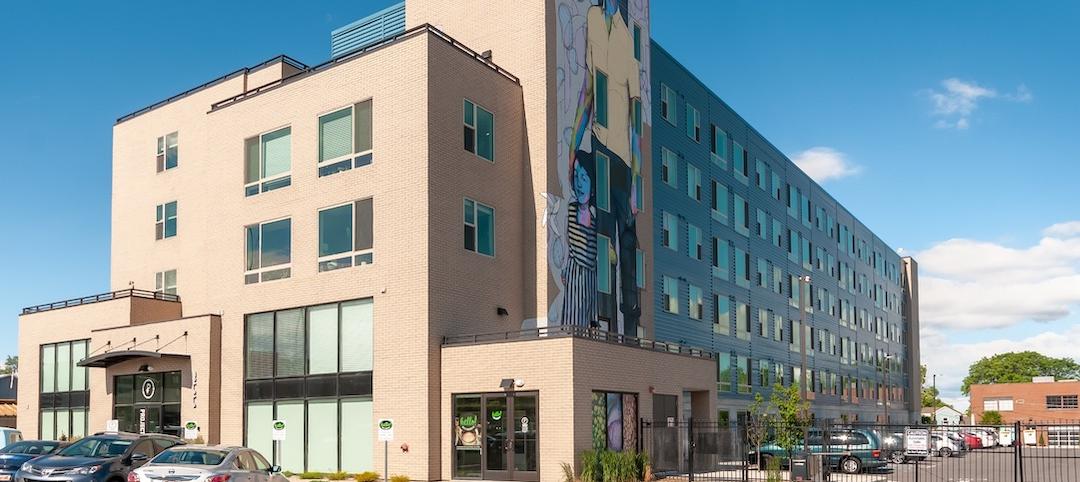Construction on Broadstone Promenade, a mixed-use project whose approval dates back to October 2018, finally got started in June, 19 months after the developer Alliance Residential Company acquired the project from Raintree-Evergreen LLC, its original entitler.
The project, which is being built on less than an acre in downtown Long Beach that once was a parking lot, is scheduled for completion in June 2023. The site is west of another, $215 million project Omni Group is building that will create more than 400 apartments between Long Beach’s 3rd Street and Broadway.
The eight-story Broadstone Promenade, with its U-shaped podium, will feature 189 one-, two-, and three-bedroom floor plans ranging from 545 go 1,289 sf, sitting atop 10,000 sf of ground-floor retail space. There will be three underground levels of parking with 268 car stalls and 40 bike stalls. The building’s amenities will include a fitness center, club room, pool, podium deck, and co-work space.
PART OF A VIBRANT AND EXPANDING NEIGHBORHOOD
The project—once called Inkwell—was designed by Long Beach, Calif.-based Studio T-Square 2, with its affiliate office in Oakland, Calif. “Our design inspiration recalls maritime references with a contemporary corner light house serving as the entry beacon,” says Henry Tong, AIA, the firm’s Principal. “The illuminated tower will draw visitors to The Promenade and energize the neighborhood. The retail at the base of the building undulates in reference to the waves of the nearby beach, while sawtooth bay windows provide visual interest and views toward the ocean.”
The Promenade is a six-block-long thoroughfare that is anchored on the north by City Place, a development that contains 450,000 sf of retail space and 341 apartment units; and the Long Beach Convention Center to the south, which attracts 1.5 million visitors per year. In between the two anchors are developments that comprise residential, retail, entertainment, restaurants, offices and hotels.
The mid-rise Broadstone Promenade is meant to “blend into the urban fabric and embrace the community,” says John Waldron, Studio T SQ2’s founding principal.
Related Stories
Multifamily Housing | Oct 16, 2019
Covenant House New York will support the city’s homeless youth
FXCollaborative designed the building.
Multifamily Housing | Oct 16, 2019
A new study wonders how many retiring adults will be able to afford housing
Harvard’s Joint Center for Housing Studies focuses on growing income disparities among people 50 or older.
Multifamily Housing | Oct 14, 2019
Eleven, Minneapolis’ tallest condo tower, breaks ground
RAMSA designed the project.
| Oct 11, 2019
Tips on planning for video surveillance cameras for apartment and condominium projects
“Cameras can be part of a security program, but they’re not the security solution itself.” That’s the first thing to understand about video surveillance systems for apartment and condominium projects, according to veteran security consultant Michael Silva, CPP.
Multifamily Housing | Oct 9, 2019
Multifamily developers vs. Peloton: Round 2... Fight!
Readers and experts offer alternatives to Peloton bicycles for their apartment and condo projects.
Multifamily Housing | Oct 7, 2019
Plant Prefab and Brooks + Scarpa design scalable, multifamily kit-of-parts
It is Plant Prefab’s first multifamily system.
Multifamily Housing | Oct 3, 2019
50 Penn breaks ground in New York, will provide 218 units of affordable housing
Dattner Architects is designed the project.
Multifamily Housing | Sep 12, 2019
Meet the masters of offsite construction
Prescient combines 5D software, clever engineering, and advanced robotics to create prefabricated assemblies for apartment buildings and student housing.
Multifamily Housing | Sep 10, 2019
Carbon-neutral apartment building sets the pace for scalable affordable housing
Project Open has no carbon footprint, but the six-story, solar-powered building is already leaving its imprint on Salt Lake City’s multifamily landscape.

















