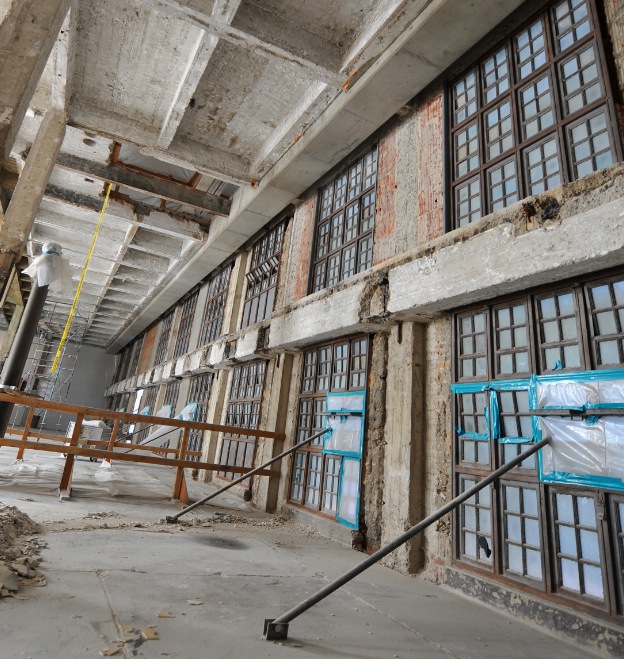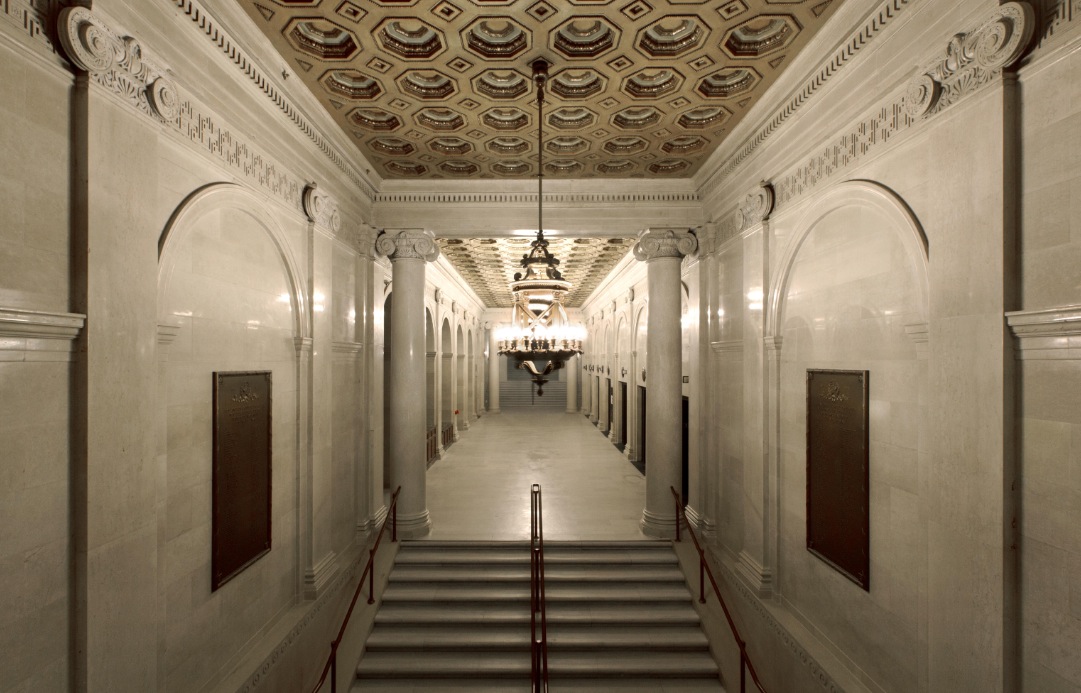The Hall of Justice in downtown Los Angeles, which opened in 1925, had a long and notorious history. Its courtrooms and jails hosted the likes of Charles Manson, Sirhan Sirhan, and Bugsy Siegel. The County Medical Examiner performed the autopsies on Marilyn Monroe and Robert F. Kennedy there.
GOLD AWARD
LOS ANGELES COUNTY HALL OF JUSTICE
Los Angeles, Calif.Building Team
Submitting firm: Clark Construction Group
(design-builder)
Owner: Los Angeles County Dept. of Public Works
Architect: AC Martin Partners
Historic architect: Levin & Associates
Mechanical Engineer: Simon Wong Associates
Electrical/plumbing engineer: Syska Hennessy Group
Conservator: Williams Conservation Arts
Envelope consultant: Wiss, Janney, Eltsner & AssociatesGeneral Information
Size: 335,000 sf
Construction cost: $175,054,100
Construction time: August 2011 to August 2014
Delivery method: Design-build
The 14-story Beaux Arts building stood out in L.A.’s skyline. But the Northridge earthquake, which rumbled through the city in 1994, rendered the Hall of Justice structurally unsound. For nearly 20 years, it sat unoccupied. Thanks to a fundraising drive spearheaded by former L.A. Sheriff Lee Baca, the building was revitalized through a restoration effort that, in the process of preserving its design elements and modernizing its facilities, proved to be a considerable engineering and construction feat.
The structural and seismic retrofit alone required the installation of concrete shear walls and drag beams on every elevation of every floor. Over 10 miles of #11 rebar were hand-installed. Two light courts were structurally reinforced from the interior with a system of strongbacks tied to the masonry with about 60,000 helical anchors. The building’s 11th and 13th floors were removed to allow for double-height spaces, which also enhanced the flow of natural light into a previously low-ceiling, dark former jail area.
Four ground-floor columns had to be taken out so a new media room would have unobstructed views. But the only way to get 40-foot-long support beams into the building was to hoist them by crane through second-story windows. The beams, which weighed more than 80,000 pounds, rested temporarily on the second floor with only a few load-bearing columns to prevent them from falling into the basement. The Building Team enlarged the existing spread footings and reinforced the existing columns from the basement to the second floor to support this load.
Seven months into construction the Building Team discovered that steel-frame members encapsulated in concrete fireproofing were coated with lead-based paint. To keep the project on track, the schedule was resequenced so that finishes proceeded from the top of the building once structural work was completed. This way, the team could concurrently execute the lead abatement and remove contaminants going down through the structure.
 Removing the 11th and 13th floors allowed natural light to seep into previously low-ceiling jail cell areas. Photo: Victor Muschetto Photography.
Removing the 11th and 13th floors allowed natural light to seep into previously low-ceiling jail cell areas. Photo: Victor Muschetto Photography.
ATTENTION TO EVERY DETAIL
With this restoration, L.A. County’s Hall of Justice was welcome into the 21st century. Completely new MEP systems and lighting controls were installed. The Building Team tied a new elevator network with a destination dispatch interface into the building’s security system, which enable them to eliminate one of the seven elevators.
BIM was critical to meeting the schedule. Using as-built drawings from 1925 as the starting point, design-builder Clark Construction Group generated a model of the structure and supplemented that with field survey details. The as-built model included detailed modeling of the large existing trusses in the ceiling of the 12th floor, which held up the building’s roof where the main mechanical rooms were located.
The Building Team went to great lengths to maintain or restore the Hall of Justice’s original components.
Each of the building’s 1,600 windows was disassembled so that lead paint could be removed. Every single glazing stop screw in the windows was re-created to match the original. The hall’s four historic staircases, which weren’t code compliant, required variance approval to allow the features to remain true to their original character.
A resident conservator performed small-scale mockups, which the historic architect and envelope consultants used to produce a biddable set of specifications. This was particularly useful in maintaining quality control on the exterior cladding restoration.
The project team had access to working electronic files that included a historical database which hyperlinked catalogued photos of the building’s details to the construction plans for reference as questions arose. This helped the team’s efforts to reinstall historic materials as close to their original location as possible.
The project, designed to achieve LEED Silver certification, moved up to LEED Gold. The majority of its envelope was restored. More than 25,000 sf of interior stone was reused or reconfigured. Ninety-five percent of its 12,000 tons of construction waste was diverted from landfill.
Over the decades, the building’s ivory-colored granite had turned a dull gray. To restore the original color, the Building Team employed a micro-abrasive glass-bead blasting system. Clark also saved the owner $1 million when it determined that the building’s existing anchorage, which held the granite to the exterior, satisfied modern seismic requirements and need not be replaced.
This was the largest project that the county’s Department of Public Works had delivered.
The building, which houses the offices of the L.A. County Sheriff and District Attorney, reopened last October.
 3D modeling employed as-built drawings from 1925 as a starting point to restore the grandeur of the building’s interior. The Building Team also used small-scale mock ups of each piece of the building’s historic fabric. Photo: Victor Muschetto Photography.
3D modeling employed as-built drawings from 1925 as a starting point to restore the grandeur of the building’s interior. The Building Team also used small-scale mock ups of each piece of the building’s historic fabric. Photo: Victor Muschetto Photography.
Related Stories
| Aug 11, 2010
Stimulus funding helps get NOAA project off the ground
The award-winning design for the National Oceanic and Atmospheric Administration’s (NOAA) new Southwest Fisheries Science Center (SWFSC) replacement laboratory saw its first sign of movement on Sept 15 with a groundbreaking ceremony held in La Jolla, Calif. The $102 million project is funded primarily by the American Recovery and Reinvestment Act (ARRA), resulting in a rapidly advanced construction plan for the facility.
| Aug 11, 2010
Architecture Billings Index flat in May, according to AIA
After a slight decline in April, the Architecture Billings Index was up a tenth of a point to 42.9 in May. As a leading economic indicator of construction activity, the ABI reflects the approximate nine to twelve month lag time between architecture billings and construction spending. Any score above 50 indicates an increase in billings.
| Aug 11, 2010
Construction employment declined in 333 of 352 metro areas in June
Construction employment declined in all but 19 communities nationwide this June as compared to June-2008, according to a new analysis of metropolitan-area employment data released today by the Associated General Contractors of America. The analysis shows that few places in America have been spared the widespread downturn in construction employment over the past year.
| Aug 11, 2010
Jacobs, Hensel Phelps among the nation's 50 largest design-build contractors
A ranking of the Top 50 Design-Build Contractors based on Building Design+Construction's 2009 Giants 300 survey. For more Giants 300 rankings, visit http://www.BDCnetwork.com/Giants
| Aug 11, 2010
VA San Diego Healthcare System Building 1 Seismic Correction
San Diego, Calif.
Three decades after its original construction in the early 1970s, the Veterans Affairs San Diego Healthcare System Building 1 fell far short of current seismic codes. This not only put the building and its occupants—patients, doctors, nurses, visitors, and administrative staff—at risk in the event of a major earthquake, it violated a California state mandate requiring all hospitals to either retrofit or rebuild.







