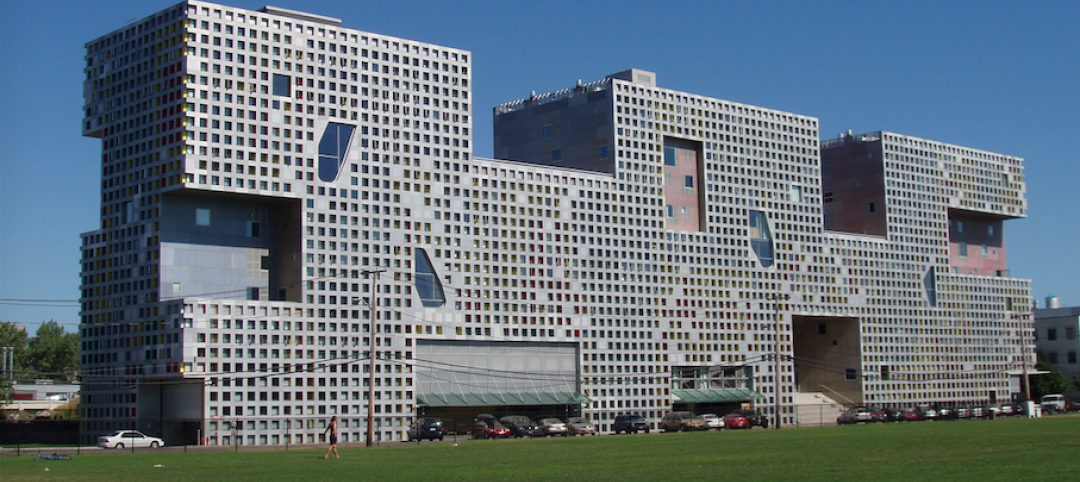California’s Loyola Marymount University (LMU) has completed two new buildings for arts and media education at its Westchester campus. Designed by Skidmore, Owings & Merrill (SOM), the Howard B. Fitzpatrick Pavilion is the new home of the undergraduate School of Film and Television, which is consistently ranked among the nation’s top 10 film schools. Also designed by SOM, the open-air Drollinger Family Stage is an outdoor lecture and performance space.
The four-story Fitzpatrick Pavilion features a semi-transparent brise soleil façade that shades outdoor spaces and seating while at the same time revealing the activity inside. The facility includes an 80-seat theater as well as open-air social spaces in the theater’s courtyard and on its rooftop. The Fitzpatrick Pavilion offers students 24-hour access to stop motion, film, and camera-directing studios, in addition to technology-rich post-production and animation labs.
Designed for the LMU College of Communication and Fine Arts, the Drollinger Family Stage is LMU’s first outdoor performance venue. The stage will host live theatrical and dance events, concerts, public lectures, and other engagements. The 1,600-sf stage can be fully enclosed or open on all sides.

Previous SOM-designed facilities for LMU include an adaptive reuse project that provided administrative offices for LMU’s marketing, communications and university relations staff, and a new building for the Graduate School of Film and Television. Now underway, the renovation of LMU’s Strub Theatre will turn a traditional theater and dance stage into a flexible black box theater.
On the Building Team:
Architecture, interiors, structure, graphics: SOM
School of Film and Television consultants:
General contractor: WEO
Construction manager: AMA Project Management
Landscape: MIG
Civil engineering: KPFF
MEP: AMA Engineers
Lighting: HLB
Acoustics and audiovisual: Waveguide
Telecom/security: ITSDG
Drollinger Stage consultants:
General contractor: WEO
Civil engineering: KPFF
MEP: AMA Engineers
Lighting: HLB
Acoustics and audiovisual: Waveguide
Telecom a security: ITSDG















Related Stories
Game Changers | Jan 12, 2018
‘Kit of parts’ anchors university’s remake
Sasaki designs interchangeable spaces to support a major educational shift at Mexico’s largest university system.
Education Facilities | Jan 8, 2018
Three former school buildings are repurposed to create mini-campus for teacher education
The $25.3 million project is currently under construction on the Winona State University campus.
Healthcare Facilities | Jan 6, 2018
A new precision dental center embodies Columbia University’s latest direction for oral medicine education
The facility, which nests at “the core” of the university’s Medical Center, relies heavily on technology and big data.
Big Data | Jan 5, 2018
In the age of data-driven design, has POE’s time finally come?
At a time when research- and data-based methods are playing a larger role in architecture, there remains a surprisingly scant amount of post-occupancy research. But that’s starting to change.
Mixed-Use | Jan 5, 2018
USC Village is the largest development in the history of the University of Southern California
USC Village comprises six buildings and 1.25 million sf.
Adaptive Reuse | Jan 4, 2018
Student housing development on Chapman University campus includes adaptive reuse of 1918 packing house
The Packing House was originally built for the Santiago Orange Growers Association.
University Buildings | Dec 20, 2017
New residence hall to house 500 students at Duke University
The project was designed by William Rawn Architects and will be built by Skanska.
University Buildings | Dec 5, 2017
UCLA’s Hedrick Study combines a library, lounge, and dining hall
Johnson Favaro designed the space.
University Buildings | Dec 4, 2017
The University of Nebraska’s new College of Business building highlights entrepreneur alumni and corporate leaders
Numerous storytelling spaces and displays are located throughout the building.
Wood | Nov 30, 2017
The first large-scale mass timber residence hall in the U.S. is under construction at the University of Arkansas
Leers Weinzapfel Associates, Modus Studio, Mackey Mitchell Architects, and OLIN collaborated on the design.

















