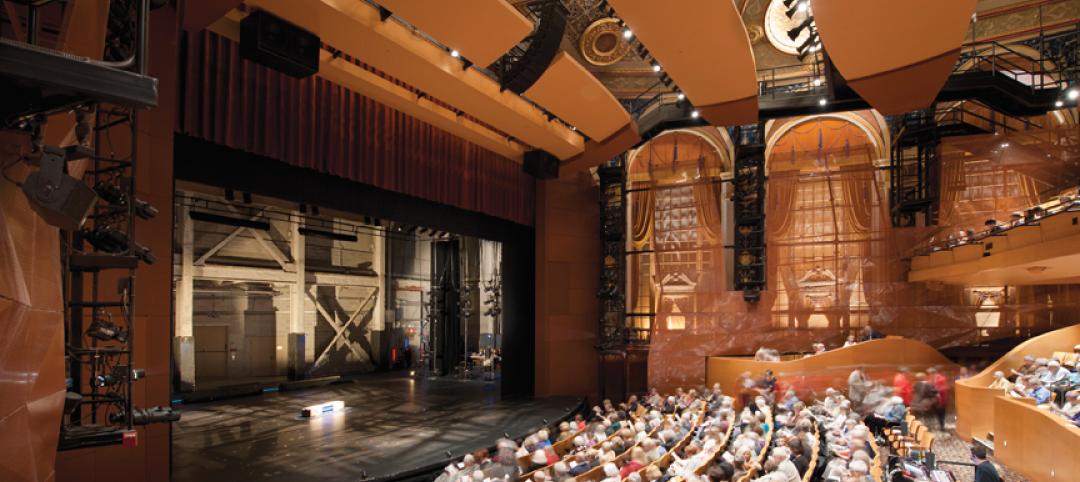The Children’s Museum & Theatre of Maine (CMTM) officially opened last Thursday, June 24, in its new 30,000-sf location at Thompson’s Point along the Fore River in Portland.
This location allows the facility to expand it programming and services in ways that its former 15,000-sf location, in Portland’s Arts District, restricted. The new building—offering the state-of-the-art Maddy’s Theatre with 100 seats, a STEM science center, a floor devoted to arts, culture, and community, and offices and meeting rooms—opens with limited capacity and other protocols in place to protect visitors and staff during the pandemic. Once it opens fully, the Museum and Theatre to reach over 200,000 visitors per year.
Bruner/Cott Architects led this project, which connects the CMTM to the site’s industrial shipping and railroad heritage. “We began this project nearly six years ago, building on our firm’s long history of museum and gallery design,” recalls firm Principal Jason Forney. “A true collaboration between our firm and our client has produced a building that embodies the Children’s Museum & Theatre of Maine’s mission and goals for its new venue, certain to attract visitors from near and far.”
The three-floor building’s proportions and window patterns are inspired by Thompson Point’s historic brick structures and steel cross-bracing. The exterior cladding of colorful metal shingles is arranged in a dynamic pattern. An outdoor play area is adjacent to the waterfront landscape.
Floor-to-ceiling glass surrounds the building’s 20-ft-high entry lobby, which connects the inside and outside and brings in natural light. The building's exhibit spaces incorporate visuals and programming that connect to Maine’s culture.
COST-SAVING SUSTAINABILITY

CMTM's new location, once the site of a railcar repair yard, was designed to blend in with its natural surroundings.
The project’s building team, which included construction manager Zachau Construction, employed sustainable strategies that addressed the challenges of a brownfield site that was once a railway repair yard. The project pre-loaded the building area to compact the soil and minimize off-site removal. Low wattage LED lighting was used throughout the building, and a VRF (variable refrigeration flow) system was installed for heating and cooling. The Museum site is also close to local, regional, and international public transportation.
To help pay for this project, the estimated construction cost of which was $7 million, the Children’s Museum & Theatre surpassed its $14 million fundraising goal, having raised over $15 million from more than 500 donors and the proceeds of the sale of its former building at 142 Free Street. CMTM worked with Nextstage Design to conceptualize and align its programming with its fundraising capabilities.
“As we move past the pandemic, we are enthusiastic about all the experiences our new building and its innovative, interactive exhibits and state-of-the-art theatre will bring to fans of our previous facility, as well as new visitors to Maine from across the nation and the world,” says CMTM Executive Director Julie Butcher.
Related Stories
| Feb 5, 2013
8 eye-popping wood building projects
From 100-foot roof spans to novel reclaimed wood installations, the winners of the 2013 National Wood Design Awards push the envelope in wood design.
| Jan 31, 2013
More severe wind storms should prompt nationwide reexamination of building codes, says insurance expert
The increased number and severity of storms with high winds nationally should prompt a reexamination of building codes in every community, says Mory Katz, vice president, Verisk Insurance Solutions Commercial Property, Jersey City, N.J.
| Oct 4, 2012
2012 Reconstruction Awards Silver Winner: Allen Theatre at PlayhouseSquare, Cleveland, Ohio
The $30 million project resulted in three new theatres in the existing 81,500-sf space and a 44,000-sf contiguous addition: the Allen Theatre, the Second Stage, and the Helen Rosenfeld Lewis Bialosky Lab Theatre.
| Aug 7, 2012
Shedding light on the arts
Renovating Pietro Belluschi’s Juilliard School opens the once-cloistered institution to its Upper West Side community.
| Aug 7, 2012
Suffolk Construction builds new Boston Tea Party Ships & Museum
Construction management firm links history with the future by building museum using state-of-the-art virtual models and BIM technologies.
| Aug 7, 2012
Essex Builders to build church in Somerville, Mass.
The project’s design documents were prepared by Boston Bay Architects and reflect the church’s mission to serve the broader community as well as worship.
| Jun 22, 2012
Golden Gate Bridge Celebrates 75 Years With the Opening of New Bridge Pavilion
With features such as Nichiha's Illumination series panels, super-insulating glass units, and LED lighting, the new Golden Gate Bridge Pavilion not only boasts the bridge's famous international orange, but green sustainability as well
| Jun 22, 2012
Revitalization Efforts Advance in Hackensack, N.J.
Work progresses on Cultural and Performing Arts Center and Atlantic Street Park
| Jun 1, 2012
New BD+C University Course on Insulated Metal Panels available
By completing this course, you earn 1.0 HSW/SD AIA Learning Units.
| May 29, 2012
Reconstruction Awards Entry Information
Download a PDF of the Entry Information at the bottom of this page.
















