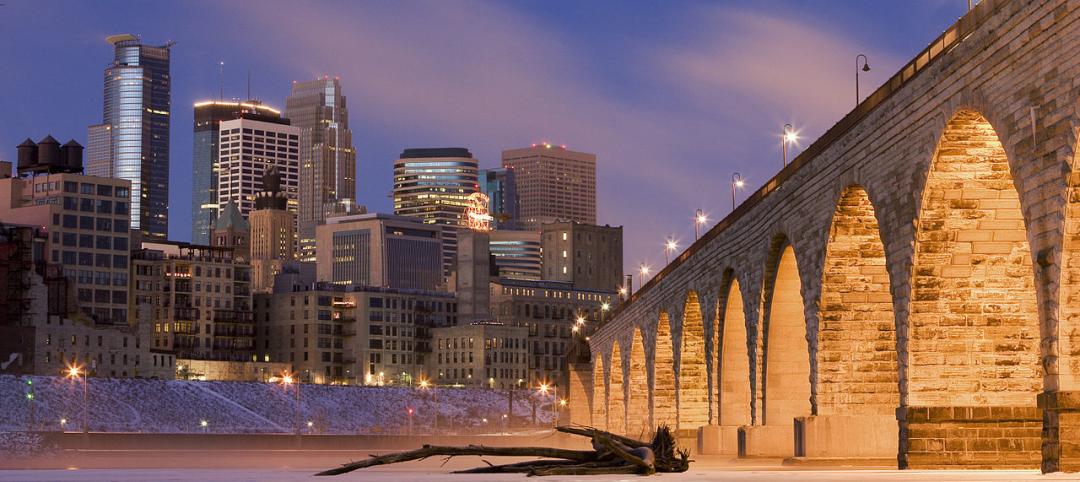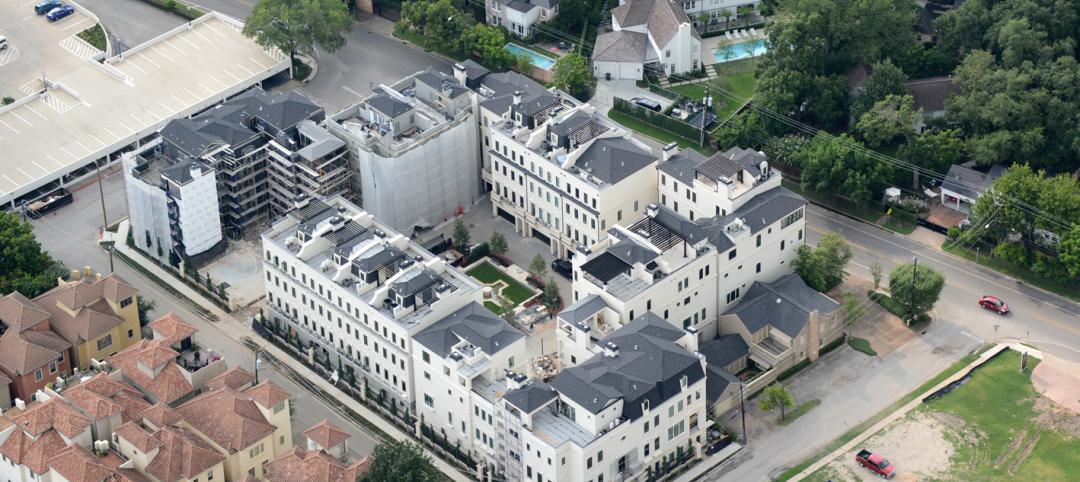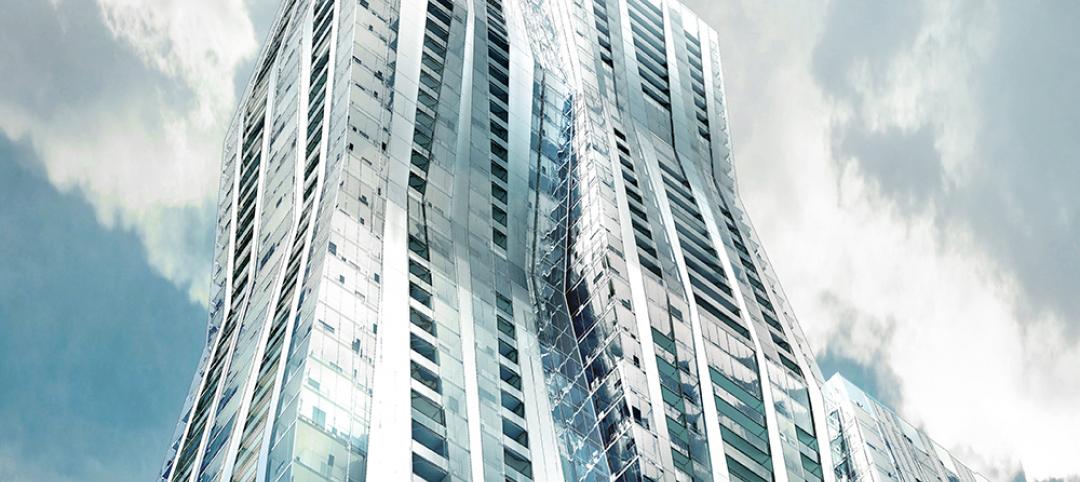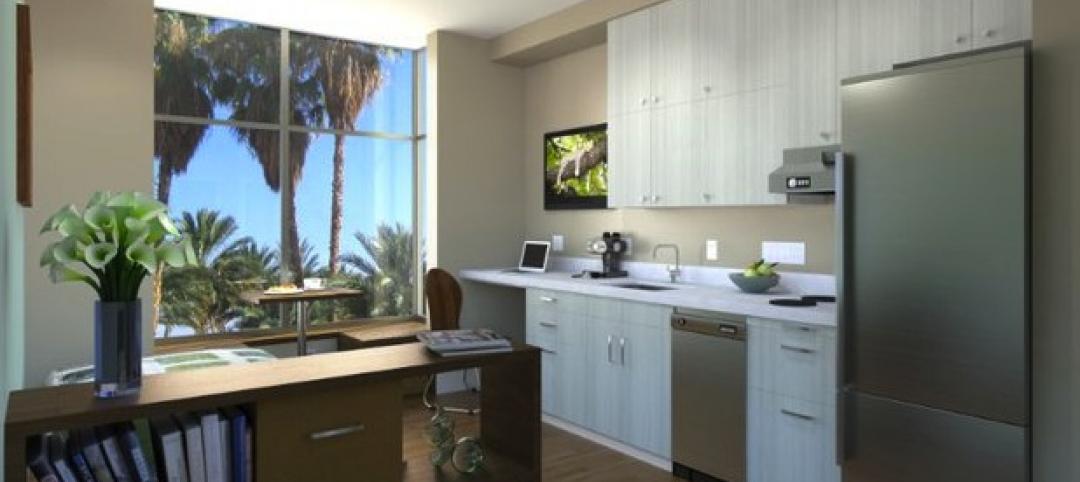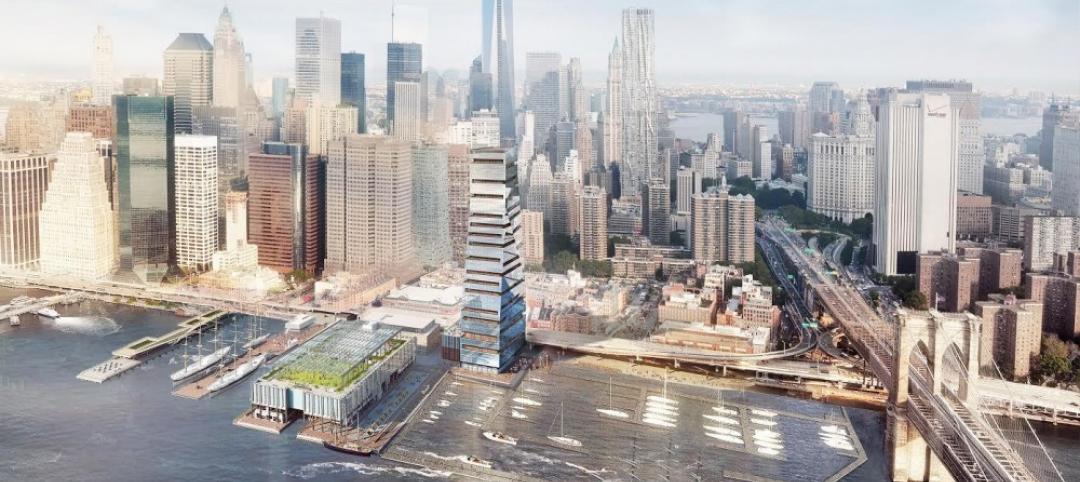One of the hardest decisions multifamily developers and their design teams have to make is what mix of amenities they’re going to put into each project. A lot of squiggly factors go into that decision: the type of community (market-rate vs. affordable, for-sale, senior living, student housing, etc.), the geographic market, local recreation preferences (tennis court or putting green? bocce or billiards?), climate/weather conditions, physical parameters (availability and cost of land), and of course the budget. The permutations are mind-boggling.
Along with location and pricing, however, getting the amenity mix right is crucial to your marketing program and the ultimate success of your multifamily project. The worst thing that can happen is to install an amenity, especially an expensive one or one that takes up a lot of valuable space, and not have occupiers use it. What a waste!
It’s not only an out-of-pocket cost, it’s a lost opportunity: What other amenity would have been more popular with your renters or condominium buyers? And how much will it cost to fix the problem—if it can be fixed at all?
All this has been further complicated by the COVID-19 pandemic. Property managers across the country had to close fitness centers, pool decks, children’s playgrounds, game rooms, even business centers and lounges. Survey respondents said tenants were particularly vexed about losing the convenience of their workout spaces and swim spas, which also saved them the cost of buying an outside club membership.
342 developers, builders, and architects pinpoint the top multifamily amenities
To help you navigate this crisis, BD+C's sister publication, Multifamily Design+Construction, conducted a survey in February/March 2021 of 342 multifamily developers, builders, and architects about how amenities were affected by the COVID pandemic. The resulting 2021 Multifamily Amenities Report builds on surveys conducted in 2017 and 2019 and measures the responses of multifamily sector professionals to their use of 131 amenities—including a new one about “smart connectivity systems.”
One thing about respondents’ answers to the COVID question surprised me: more than half said they had made no changes to their amenities. For some, the work was so far along, they had to live with what they had. But others made it clear that they were going to weather the storm, no matter what. Changing their amenities mix was not on the agenda.
The other half did make changes—removing some amenities, pushing activities outdoors as much as possible. In some cases, the amenities could be modified fairly easily; for example, by putting plexiglass “shields” between pieces of workout equipment in the fitness center. These may have been temporary fixes in response to a crisis, but growing concerns about designing for occupiers’ health and wellness may turn them into permanent features of amenities packages in the future.
Thanks to our 2021 Multifamily Amenities Study sponsor: EXACOR™ | Huber Engineered Woods
The 2021 Multifamily Amenities Report ranks 131 amenities and features across 10 building areas:
• Top ‘smart connectivity’ systems
• Top 10 indoor amenities
• Top 10 outdoor amenities
• Top 10 recreation amenities
• Top 10 convenience services
• Top 10 quality of life amenities
• Top 10 business and technology services
• Top 10 security services
• Top children's services
• Top services for pets
• BONUS: COVID-19 impact on amenities
• BONUS: List of ‘first-time amenities’ for developers
For the full 16-page PDF report, visit: www.BDCnetwork.com/Amenities2021.
Related Stories
Smart Buildings | Jan 7, 2015
Best practices for urban infill development: Embrace the region's character, master the pedestrian experience
If an urban building isn’t grounded in the local region’s character, it will end up feeling generic and out-of-place. To do urban infill the right way, it’s essential to slow down and pay proper attention to the context of an urban environment, writes GS&P's Joe Bucher.
| Jan 6, 2015
Construction permits exceeded $2 billion in Minneapolis in 2014
Two major projects—a new stadium for the Minnesota Vikings NFL team and the city’s Downtown East redevelopment—accounted for about half of the total worth of the permits issued.
| Jan 2, 2015
Construction put in place enjoyed healthy gains in 2014
Construction consultant FMI foresees—with some caveats—continuing growth in the office, lodging, and manufacturing sectors. But funding uncertainties raise red flags in education and healthcare.
Sponsored | | Dec 30, 2014
Case studies: Engineered wood brings cost savings, design flexibility across commercial project types
For commercial architects facing increasing pressure to design innovative structures while simultaneously cutting costs and accommodating tight deadlines, engineered wood systems are providing a welcome solution.
| Dec 28, 2014
Robots, drones, and printed buildings: The promise of automated construction
Building Teams across the globe are employing advanced robotics to simplify what is inherently a complex, messy process—construction.
| Dec 28, 2014
AIA course: Enhancing interior comfort while improving overall building efficacy
Providing more comfortable conditions to building occupants has become a top priority in today’s interior designs. This course is worth 1.0 AIA LU/HSW.
| Dec 28, 2014
6 trends steering today's college residence halls
University students want more in a residence hall than just a place to sleep. They want a space that reflects their style of living and learning.
| Dec 22, 2014
Studio Gang to design Chicago’s third-tallest skyscraper
The first U.S. real-estate investment by The Wanda Group, owned by China’s richest man, will be an 88-story, 1,148-ft-tall mixed-use tower designed by Jeanne Gang.
| Dec 17, 2014
ULI report looks at growing appeal of micro unit apartments
New research from the Urban Land Institute suggests that micro units have staying power as a housing type that appeals to urban dwellers in high-cost markets who are willing to trade space for improved affordability and proximity to downtown neighborhoods.
| Dec 15, 2014
SHoP Architects plans to turn NY's Seaport District into pedestrianized, mixed-use area
The scheme includes a proposed 500-foot luxury residential tower that would jut out into the harbor, extending the Manhattan grid out into the waterfront.





