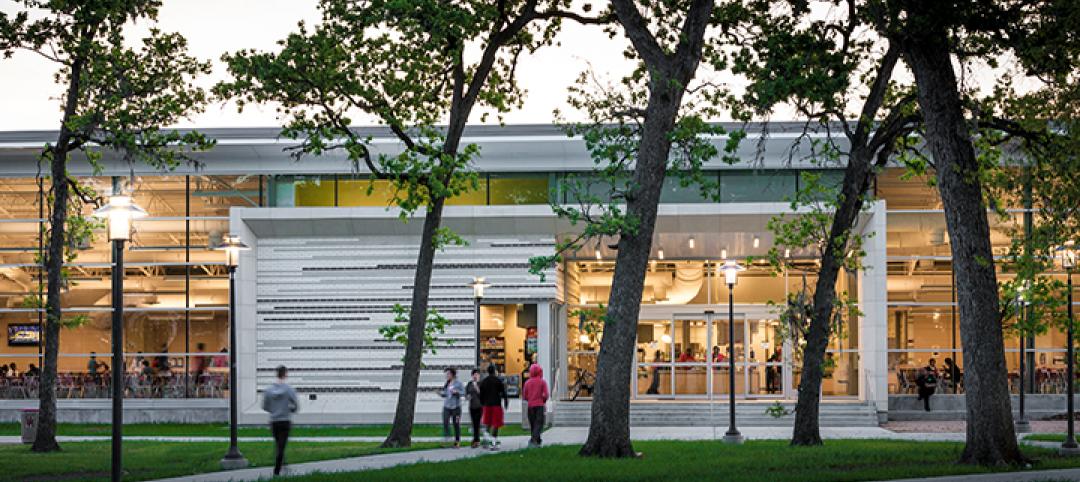In Malibu, Calif., a city known for beaches, surf, and sun, HMC Architects wanted to give Malibu High School a new building that harmonizes environment and education. With a focus on a sustainable and healthy learning environment, Malibu High School’s new Classroom, Library, and Administration Building, completed last year, emphasizes both energy efficiency and optimal learning environments.
On the campus’ hillside location, the new two-story building spans the entire front of the campus. At almost 46,000 square feet, the building includes a variety of features intended to foster the connection of students and staff with their surroundings. The structure includes a green roof, an outdoor demonstration garden, abundant glazing and daylighting, photovoltaic canopies, and sunshade devices. Operable windows, heated floors, and solar tubes, as well as protective overhangs and vertical shading fins, reduce the dependence on mechanical and electrical systems while promoting optimal learning environments. The green roof and landscaping concepts also improve building performance, manage storm runoff, and provide outdoor teaching areas.
A two-level administration wing anchors the new main campus entry, serving the public at its lower entry and students at the main level. The library frames a secondary campus entry with the existing theater building, bolstering shared public use of these two programs. New classrooms and labs are located on the courtyard and upper level, along with a demonstration roof garden that serves both students and the community. Glazing throughout the building is protected by exterior circulation arcades with sunshades, creating physical and visual connections with the outdoors for students and staff.
On the Building Team:
Owner: Santa Monica-Malibu Unified School District
Design architect: HMC Architects
Architect of record: HMC Architects
MEP engineer: GLUMAC
Structural engineer: IMEG Corporation
General contractor/construction manager: McCarthy Building Companies, Inc.




Related Stories
| Jul 22, 2013
Top University Sector Architecture Firms [2013 Giants 300 Report]
Cannon, Perkins+Will, Stantec top Building Design+Construction's 2013 ranking of the largest university sector architecture and architecture/engineering firms in the U.S.
| Jul 19, 2013
Reconstruction Sector Construction Firms [2013 Giants 300 Report]
Structure Tone, DPR, Gilbane top Building Design+Construction's 2013 ranking of the largest reconstruction contractor and construction management firms in the U.S.
| Jul 19, 2013
Reconstruction Sector Engineering Firms [2013 Giants 300 Report]
URS, STV, Wiss Janney Elstner top Building Design+Construction's 2013 ranking of the largest reconstruction engineering and engineering/architecture firms in the U.S.
| Jul 19, 2013
Reconstruction Sector Architecture Firms [2013 Giants 300 Report]
Stantec, HOK, HDR top Building Design+Construction's 2013 ranking of the largest reconstruction architecture and architecture/engineering firms in the U.S.
| Jul 19, 2013
Renovation, adaptive reuse stay strong, providing fertile ground for growth [2013 Giants 300 Report]
Increasingly, owners recognize that existing buildings represent a considerable resource in embodied energy, which can often be leveraged for lower front-end costs and a faster turnaround than new construction.
| Jul 19, 2013
Best in brick: 7 stunning building façades made with brick [slideshow]
The Brick Industry Association named the winners of its 2013 Brick in Architecture Awards. Here are seven winning projects that caught our eye.
| Jul 11, 2013
Bill to borrow more for college spending in Michigan criticized due to ‘higher-ed bubble’
An amendment to a Michigan appropriations budget authorizes an increase in state debt to pay for state university construction projects. But some experts see a “higher education bubble” on the horizon, and said more taxpayer debt for more buildings is a bad idea.
| Jul 2, 2013
LEED v4 gets green light, will launch this fall
The U.S. Green Building Council membership has voted to adopt LEED v4, the next update to the world’s premier green building rating system.
| Jul 1, 2013
Report: Global construction market to reach $15 trillion by 2025
A new report released today forecasts the volume of construction output will grow by more than 70% to $15 trillion worldwide by 2025.
| Jun 28, 2013
Building owners cite BIM/VDC as 'most exciting trend' in facilities management, says Mortenson report
A recent survey of more than 60 building owners and facility management professionals by Mortenson Construction shows that BIM/VDC is top of mind among owner professionals.














