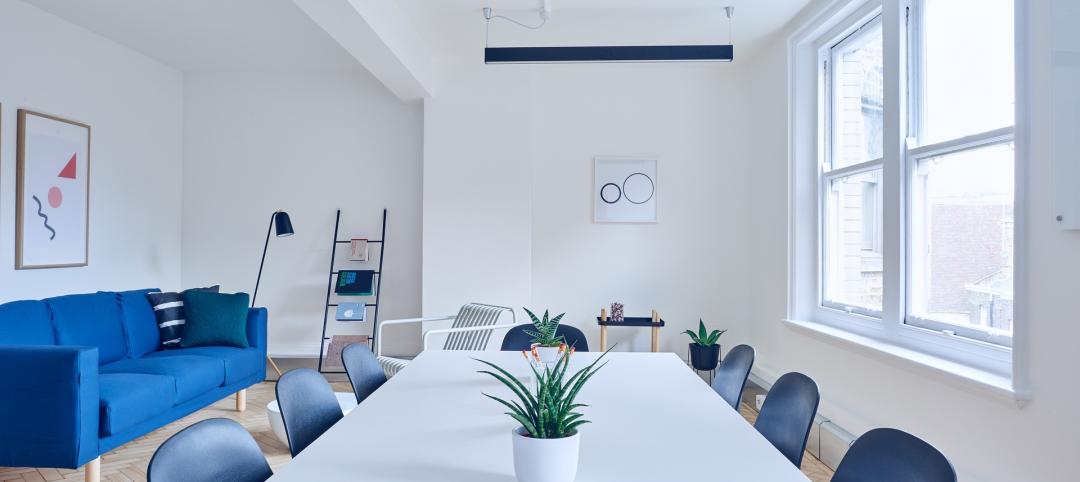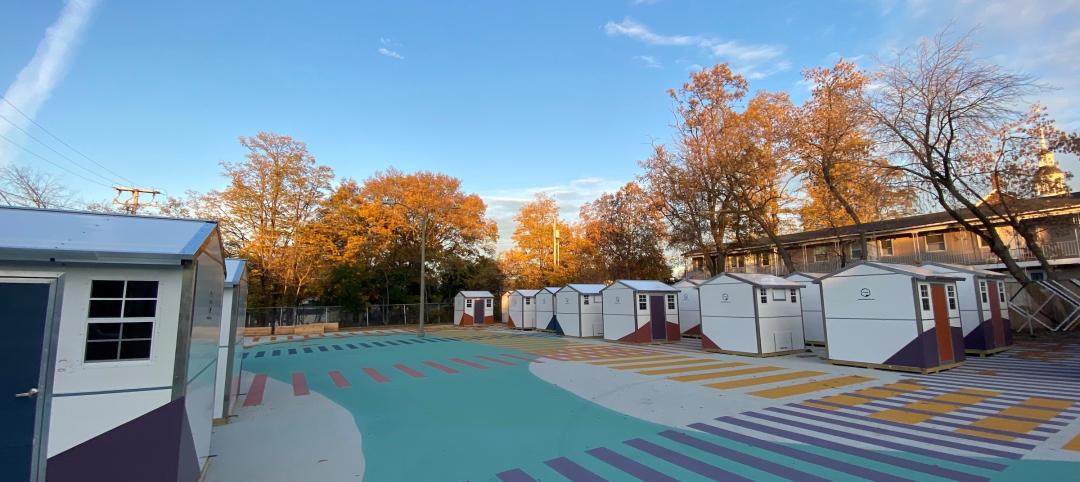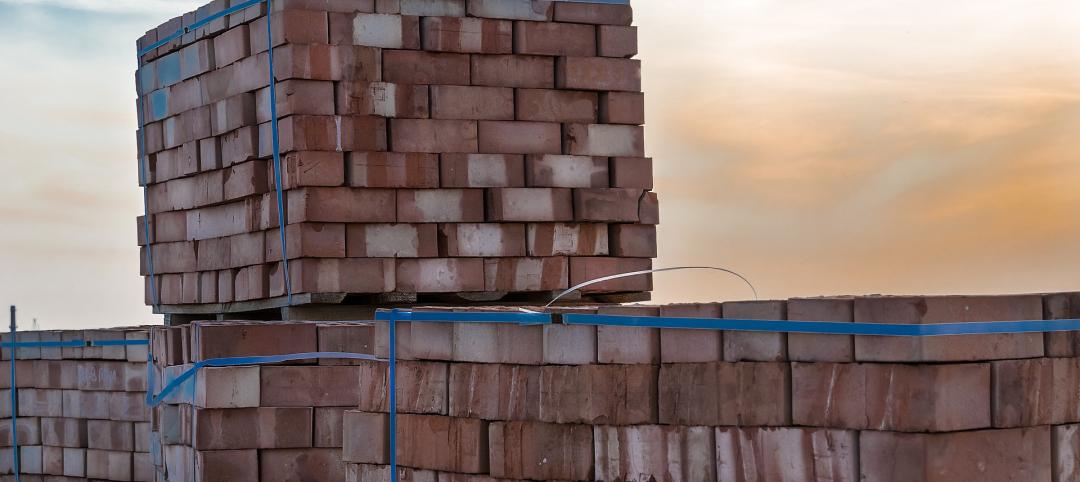Marble Collegiate Church, built in 1854 on a dirt road, is now surrounded by a densely populated Manhattan neighborhood. Gaining national recognition during the 52-year tenure of Norman Vincent Peale, the Romanesque Revival landmark still serves more than 2,200 congregants, plus a vast broadcast audience via TV, radio, Internet streaming, and podcasts.
In 1999, church leaders, under the guidance of the late Senior Minister Arthur Caliandro, began discussing a long-range building plan. Priorities included consolidating worship spaces, which had become dispersed between the sanctuary and adjacent “Middle Building”; repairing the roof and the sanctuary ceiling; adding an underground chapel; building a permanent contemplative labyrinth to replace a temporary canvas version; making all facilities accessible; and gaining city approval for public assemblies in the refurbished sanctuary and community room. (Check out more BD+C coverage of religious facilities construction.)
Helpern Architects and Structure Tone (CM) led the Building Team in a multi-phase project, completed between 2011 and 2013. Due to the extensiveness of the roof and ceiling repairs, the team installed a motorized interior scaffold that could be expanded during the week and retracted for weekend worship.
The roof structure of the Marble Collegiate Church was stabilized with steel trusses sistered alongside the timber originals, which now only need to support the ceiling. City-approved synthetic slate replaced deteriorated asphalt roofing, and the ceiling’s plaster and paintings were restored.
An underground level that formerly housed a multipurpose room was re-excavated and reorganized, making space for a stepped, 70-seat chapel, an enlarged, 300-sf columbarium, and a 1,600-sf multi-purpose space, with a 30-foot-diameter labyrinth embedded in the terrazzo floor. A much-needed elevator and lift, and updated HVAC, electrical, IT, and life safety infrastructure, were important aspects of the project. Modern broadcasting equipment was added to support ongoing outreach.
Dr. Peale was famous for his belief in the Power of Positive Thinking. The congregation’s vision—and the conscientious, creative work of the Building Team—have produced a restoration that exemplifies the bold optimism of “America’s hometown church.”
MARBLE COLLEGIATE CHURCH
New York, N.Y.Building TeamSubmitting firms: Helpern Architects (architect) and Structure Tone (CM)Owner: Collegiate Church CorporationOwner’s representative: Seamus Henchy & AssociatesSE: Robert Silman AssociatesMEP/FP engineer: URS CorporationGeotechnical consultant: Langan Engineering & Environmental ServicesAcoustical consultant: Shen Milsom & WilkeGeneral InformationSize: 26,070 sf (expanded size)Construction cost: Confidential, at owner’s requestConstruction time: January 2011 to January 2013Delivery method: CM at risk
To keep the sanctuary operational during extensive roof and ceiling repairs, the Building Team designed a motorized scaffold system. The structure rolled through the sanctuary during the week and was retracted on weekends for worship. Stained glass windows were protected by plywood screens, covered with life-sized images of the windows printed on stretched canvas.
Related Stories
Multifamily Housing | Mar 7, 2023
Multifamily housing development in Chicago takes design inspiration from patchwork and quilting
HUB 32, a 65-unit multifamily housing development, will provide affordable housing and community amenities in Chicago’s Garfield Park neighborhood. Brooks + Scarpa’s recently unveiled design takes inspiration from the American tradition of patchwork and quilting.
Industrial Facilities | Mar 6, 2023
The largest planned logistics and business park in North America gets under way in Southern California
The $25 billion World Logistics Center will boost the supply chain capabilities of Southern California and will serve as a distribution center for destinations across the continent.
Healthcare Facilities | Mar 6, 2023
NBBJ kicks off new design podcast with discussion on behavioral health facilities
During the second week of November, the architecture firm NBBJ launched a podcast series called Uplift, that focuses on the transformative power of design. Its first 30-minute episode homed in on designing for behavioral healthcare facilities, a hot topic given the increasing number of new construction and renovation projects in this subsector.
Adaptive Reuse | Mar 5, 2023
Pittsburgh offers funds for office-to-residential conversions
The City of Pittsburgh’s redevelopment agency is accepting applications for funding from developers on projects to convert office buildings into affordable housing. The city’s goals are to improve downtown vitality, make better use of underutilized and vacant commercial office space, and alleviate a housing shortage.
Student Housing | Mar 5, 2023
Calif. governor Gavin Newsom seeks to reform environmental law used to block student housing
California Gov. Gavin Newsom wants to reform a landmark state environmental law that he says was weaponized by wealthy homeowners to block badly needed housing for students at the University of California, Berkeley.
Green Renovation | Mar 5, 2023
Dept. of Energy offers $22 million for energy efficiency and building electrification upgrades
The Buildings Upgrade Prize (Buildings UP) sponsored by the U.S. Department of Energy is offering more than $22 million in cash prizes and technical assistance to teams across America. Prize recipients will be selected based on their ideas to accelerate widespread, equitable energy efficiency and building electrification upgrades.
Windows and Doors | Mar 5, 2023
2022 North American Fenestration Standard released
The 2022 edition of AAMA/WDMA/CSA 101/I.S.2/A440, “North American Fenestration Standard/Specification for windows, doors, and skylights” (NAFS) has been published. The updated 2022 standard replaces the 2017 edition, part of a continued evolution of the standard to improve harmonization across North America, according to a news release.
AEC Innovators | Mar 3, 2023
Meet BD+C's 2023 AEC Innovators
More than ever, AEC firms and their suppliers are wedding innovation with corporate responsibility. How they are addressing climate change usually gets the headlines. But as the following articles in our AEC Innovators package chronicle, companies are attempting to make an impact as well on the integrity of their supply chains, the reduction of construction waste, and answering calls for more affordable housing and homeless shelters. As often as not, these companies are partnering with municipalities and nonprofit interest groups to help guide their production.
Modular Building | Mar 3, 2023
Pallet Shelter is fighting homelessness, one person and modular pod at a time
Everett, Wash.-based Pallet Inc. helped the City of Burlington, Vt., turn a municipal parking lot into an emergency shelter community, complete with 30 modular “sleeping cabins” for the homeless.
Codes | Mar 2, 2023
Biden Administration’s proposed building materials rules increase domestic requirements
The Biden Administration’s proposal on building materials rules used on federal construction and federally funded state and local buildings would significantly boost the made-in-America mandate. In the past, products could qualify as domestically made if at least 55% of the value of their components were from the U.S.























