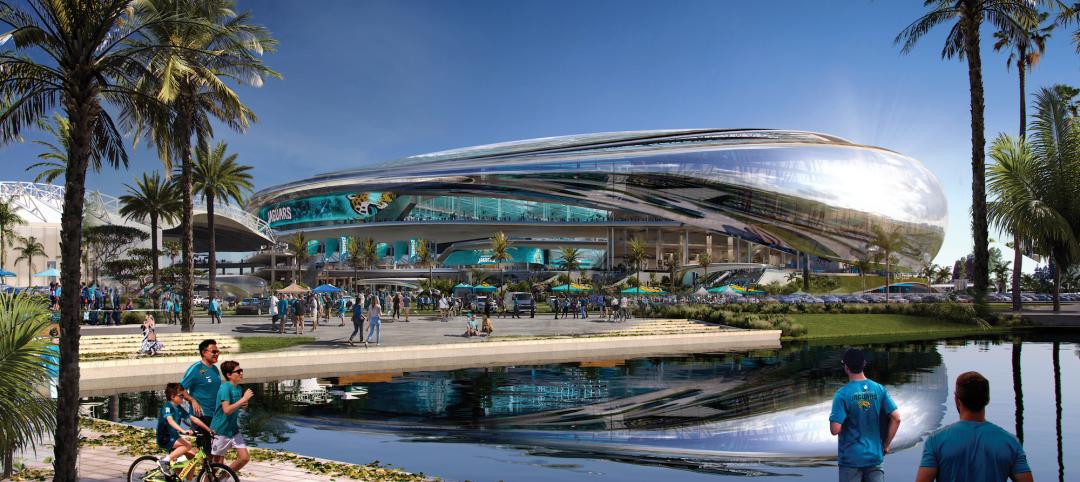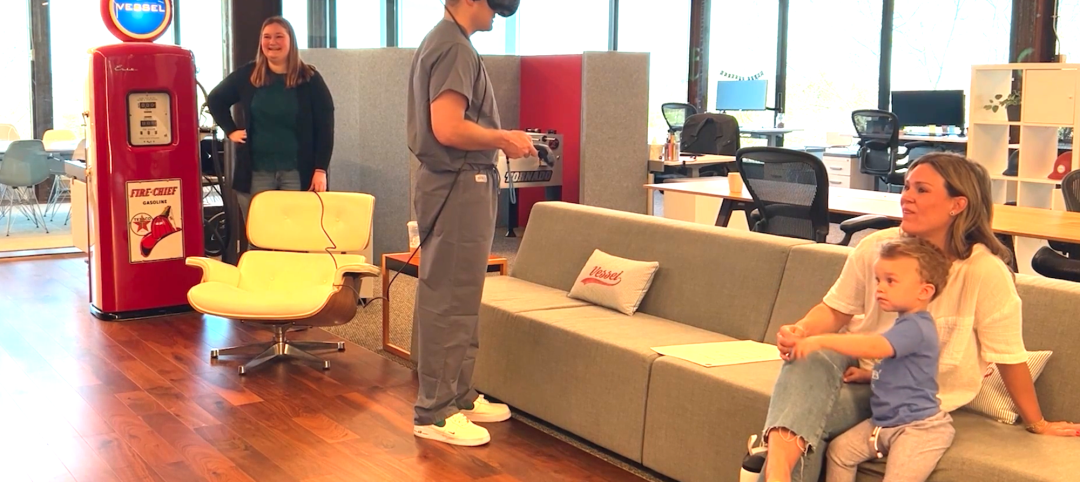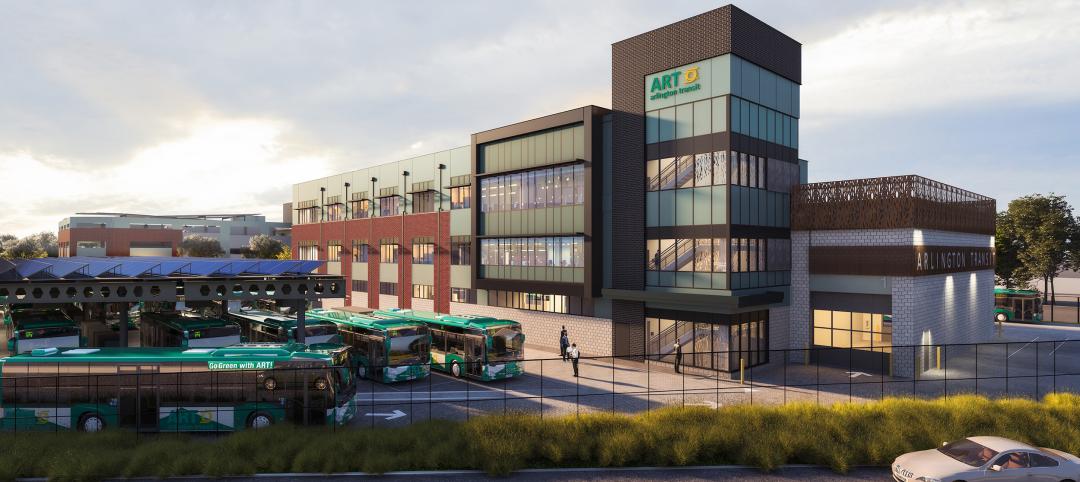Chicago-based Mary Cook Associates (MCA), a national, award-winning commercial interior design firm, released new photography of Notion, a mid-rise apartment community located outside of Atlanta in Decatur, Ga. MCA designed more than 8,000 sf of interior and exterior amenity space at Notion, which celebrated its grand opening earlier this spring.
Located at 125 N. Arcadia Ave., Notion is part of the larger Sam’s Crossing Village mixed-use development, which includes 12,000 sf of retail anchored by a Publix grocery store. The community’s 290 upscale apartment residences include studios, one- and two-bedroom units.
Mary Cook Associates-designed interiors with coffee shop atmosphere

The design team at MCA worked closely with developer Toll Brothers Apartment Living and design architect Dwell Design Studio to develop an interior concept for Notion inspired by Decatur’s tree-lined streets, boutique retail and vibrant restaurant and coffee shop scene. Notion features a mix of contemporary furnishings, inviting textures, curated accessories and artwork—including a colorful branded wall made up of repurposed book spines—and three separate coffee bars to accentuate the coffeehouse atmosphere.
“The unique makeup of downtown Decatur presented our design team with an opportunity to create a living environment that mirrors the eclectic energy of the neighborhood while speaking to the sophistication and active lifestyle of today's renters,” said Mary Cook, president and found of Mary Cook Associates. “MCA’s researched design approach is guided by our deep understanding of the psychographics—the values, attitudes, interests, lifestyles and aspirations—of the end-users, allowing our team to execute aesthetically pleasing and high-performing spaces that foster creative expression, productivity and social engagement among residents.”
Notion incorporates high-end design elements that provide optimal functionality in its common areas, such as a hospitality-inspired lobby lounge and mailroom; expansive co-working space featuring communal and private workstations; a well-appointed exhibition kitchen and adjacent library lounge; and a 24-hour gaming lounge offering billiards, a beverage hub with beer and wine on tap, and a variety of seating options.


Additional amenities include a resort-style pool with cabanas; a landscaped courtyard with grills and lawn games; a dog park and “paw-spa;” a self-serve bicycle shop and storage area; and a club-quality fitness center with state-of-the-art machines for cardio and weight training, a fitness-on-demand studio and WellBeats for HIIT.
“It was important to understand what motivates residents and how they can interact with the spaces,” noted Cook. “Our research showed residents value functionality, flexibility and productivity, so we designed the common areas to support a variety of activities, and also transition seamlessly from day to night use. The end result provides multiple opportunities for residents to gather, converse, read, peruse social media, enjoy a beverage and collaborate on professional work.”
According to Cook, the holistic and site-specific interior design approach at Notion contributed to the community outperforming original leasing projections, quickly approaching full capacity following its grand opening. Notion represents the latest partnership between Mary Cook Associates and Toll Brothers Apartment Living and the second Atlanta-area collaboration between the two firms, following the completion of Oleander in Brookhaven in 2019.


About Mary Cook Associates
Established in 1986, Mary Cook Associates (MCA) is a fully integrated interior architecture and design firm nationally known for creating innovative interiors for leading owners and developers of real estate. The firm’s projects include multifamily, model homes, student living, senior living, clubhouses, restaurants, and hospitality environments. MCA’s work emphasizes functionality, showcases possibilities, and delivers a measurable Return on Environment (ROE℠). MCA’s team includes more than two dozen designers and architects that are strategic, imaginative and skilled at designing a wide variety of spaces that respond to demographic, geographic and lifestyle influences of target markets. Smart, functional spaces that establish immediate connections with their users and boost Living Better by Design℠, increase property value, and accelerate sales and occupancy rates are the hallmarks of the results MCA consistently achieves. In its 36th year, the firm continues to expand its national presence with award-winning work across the country.
Related Stories
Sports and Recreational Facilities | Jun 22, 2023
NFL's Jacksonville Jaguars release conceptual designs for ‘stadium of the future’
Designed by HOK, the Stadium of the Future intends to meet the evolving needs of all stadium stakeholders—which include the Jaguars, the annual Florida-Georgia college football game, the TaxSlayer.com Gator Bowl, international sporting events, music festivals and tours, and the thousands of fans and guests who attend each event.
Architects | Jun 22, 2023
Keith Hempel named President of LPA Design Studios
LPA Design Studios today announced the promotion of Chief Design Officer Keith Hempel, FAIA, to president of the 58-year-old integrated design firm. Hempel, who joined LPA in 1995, has been an integral part of the firm’s growth, helping to develop an integrated design process that has produced industry-leading results.
Performing Arts Centers | Jun 20, 2023
Designing arts spaces that curate inclusivity
GBBN's Julia Clements and Marcene Kinney, AIA, LEED AP, talk tips for designing inclusive arts spaces.
Industrial Facilities | Jun 20, 2023
A new study presses for measuring embodied carbon in industrial buildings
The embodied carbon (EC) intensity in core and shell industrial buildings in the U.S. averages 23.0 kilograms per sf, according to a recent analysis of 26 whole building life-cycle assessments. That means a 300,000-sf warehouse would emit 6,890 megatons of carbon over its lifespan, or the equivalent of the carbon emitted by 1,530 gas-powered cars driven for one year. Those sobering estimates come from a new benchmark study, “Embodied Carbon U.S. Industrial Real Estate.”
Virtual Reality | Jun 16, 2023
Can a VR-enabled AEC Firm transform building projects?
With the aid of virtual reality and 3D visualization technologies, designers, consultants, and their clients can envision a place as though the project were in a later stage.
Mechanical Systems | Jun 16, 2023
Cogeneration: An efficient, reliable, sustainable alternative to traditional power generation
Cogeneration is more efficient than traditional power generation, reduces carbon emissions, has high returns on the initial investment, improves reliability, and offers a platform for additional renewable resources and energy storage for a facility. But what is cogeneration? And is it suitable for all facilities?
Office Buildings | Jun 15, 2023
An office building near DFW Airport is now home to two Alphabet companies
A five-minute drive from the Dallas-Fort Worth International Airport, the recently built 2999 Olympus is now home to two Alphabet companies: Verily, a life sciences business, and Wing, a drone delivery company. Verily and Wing occupy the top floor (32,000 sf and 4,000 sf, respectively) of the 10-story building, located in the lakeside, work-life-play development of Cypress Waters.
Transit Facilities | Jun 15, 2023
Arlington, Va., transit station will support zero emissions bus fleet
Arlington (Va.) Transit’s new operations and maintenance facility will support a transition of their current bus fleet to Zero Emissions Buses (ZEBs). The facility will reflect a modern industrial design with operational layouts to embrace a functional aesthetic. Intuitive entry points and wayfinding will include biophilic accents.
Urban Planning | Jun 15, 2023
Arizona limits housing projects in Phoenix area over groundwater supply concerns
Arizona will no longer grant certifications for new residential developments in Phoenix, it’s largest city, due to concerns over groundwater supply. The announcement indicates that the Phoenix area, currently the nation’s fastest-growing region in terms of population growth, will not be able to sustain its rapid growth because of limited freshwater resources.
Multifamily Housing | Jun 15, 2023
Alliance of Pittsburgh building owners slashes carbon emissions by 45%
The Pittsburgh 2030 District, an alliance of property owners in the Pittsburgh area, says that it has reduced carbon emissions by 44.8% below baseline. Begun in 2012 under the guidance of the Green Building Alliance (GBA), the Pittsburgh 2030 District encompasses more than 86 million sf of space within 556 buildings.


















