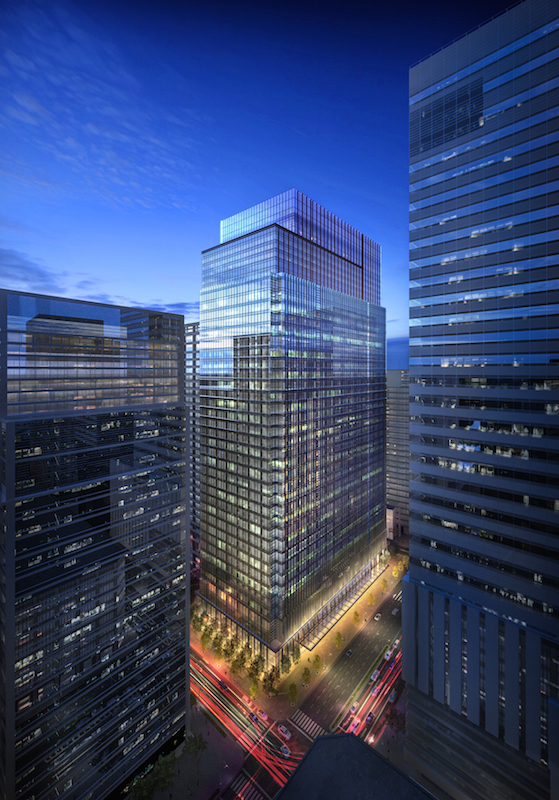One of the largest redevelopments in Tokyo’s history is underway.
The project, known as OH-1 (it is located in Tokyo’s Ohtemachi business district), will consist of two high-rise buildings with 360,000 sm (3.88 million sf) of total floor space, and a landscaped public open space. The redevelopment, which covers 20,900 sm, will be adjacent to the Imperial Palace East Gardens.
OH-1’s mixed-use programming includes office space, a luxury hotel, retail, and cultural facilities. It is scheduled for completion in 2020.
The project, whose construction began on May 18, was initiated by the developer Mitsui Fudosan, and will provide a new corporate headquarters for Mitsui & Co., one of Japan’s largest trading companies. The developer and the project’s design architect, Skidmore, Owings & Merrill (SOM), have worked together before on big projects, including the 2.6-hectare (280,000-sf) Nihonbashi 2 Chrome Redevelopment, which also includes two office towers with combined floor space of 201,456 sm, and is scheduled for completion in 2018.
SOM’s design for OH-1, says the company, sets out to balance tradition and innovation. The 160-meter-tall, 31-story Tower A, which faces the Imperial Palace, is the lower of the two high rises, and harmonizes with surrounding buildings. The use of glass and granite cladding is “inspired” by traditional Japanese woodworking techniques.
Tower B, at 39 stories (five below ground) and 200 meters tall, is clad in glass and steel, a nod to the contemporary Japan and the Tokyo skyline in which this building will be embedded.
Both towers will facilitate natural ventilation and strive toward energy efficiency.
“Our design bridges Tokyo’s past and future—honoring the historical and cultural significance of its site, and … signaling Japan’s status at the forefront of technology and innovation,” said Mustafa Abadan, SOM’s Design Partner, in a prepared statement.

OH-1's two towers differ in their scale, massing, and materiality. Image: courtesy SOM / © Methanoia
The 6,000-sm public space, which will be constructed on the western edge of the site after the buildings are completed, will be landscaped with native trees, and include a reflecting pool and a plaza for outdoor events, as well as a multipurpose hall overlooking the park and plaza.
The park’s design preserves and enhances the setting of the historic cultural monument Masakado’s Shrine, honoring the 10th-century samurai Taira no Masakado, who led a rebellion against Kyoto’s central government. The park also will have direct access to Tokyo’s public transit system.
According to Mitsui, OH-1’s design is being supervised by a joint venture of Nikken Sekkei Ltd. and Kajima Corporation. The project’s GC is Kajima Corporation.
Related Stories
High-rise Construction | Sep 15, 2015
Developers tap crowdfunding investors to finance construction and renovation projects
The world’s first crowdfunded skyscraper is near completion in Colombia.
High-rise Construction | Sep 10, 2015
New York’s Central Park Tower loses its spire but still adds some height
This building, the tallest under development at the moment, is the latest manifestation of the city’s luxury residential construction boom.
High-rise Construction | Sep 3, 2015
Rafael Viñoly's 'Walkie-Talkie' tower named U.K.'s worst new building
The curved, glass tower at 20 Fenchurch Street in London has been known to reflect intense heat onto the streets below (in one instance damaging a car) and cause severe wind gusts.
High-rise Construction | Sep 2, 2015
Nashville officials and residents weigh the pros and cons of taller, thinner skyscrapers
One developer proposes building a 38-story tower on a half-acre of land.
Retail Centers | Aug 31, 2015
Urban developers add supermarkets to the mixes
Several high-rise projects include street-level Whole Foods Markets.
Multifamily Housing | Aug 27, 2015
Architects propose shipping container tower to replace slums
The firm says approximately 2,500 containers would be needed to complete the design, which aims to accommodate as many as 5,000 people.
Multifamily Housing | Aug 25, 2015
London multifamily building to have transparent swimming pool designed by Arup
Residents and visitors will be able to swim 10 stories above ground, and see views of London.
High-rise Construction | Aug 14, 2015
Pei Cobb Freed designs ‘glass sail’ tower for Shenzhen
The 29-story tower won’t be the tallest in the city, but it will set itself apart from surrounding, glimmering towers with gently curved façades, resembling sails blown by the wind.
High-rise Construction | Aug 12, 2015
Construction begins for Kengo Kuma-designed twisted Rolex tower in Dallas
Japanese architect Kengo Kuma designs tower with gradually rotating floor plates for Rolex's new office in Dallas.
High-rise Construction | Aug 11, 2015
Calatrava's Turning Torso wins CTBUH's 10 Year Award
The 623-foot, 57-story tower was the world's first twisting skyscraper. Completed in 2005, the building, designed by Santiago Calatrava, rotates 90 degrees along its height.
















