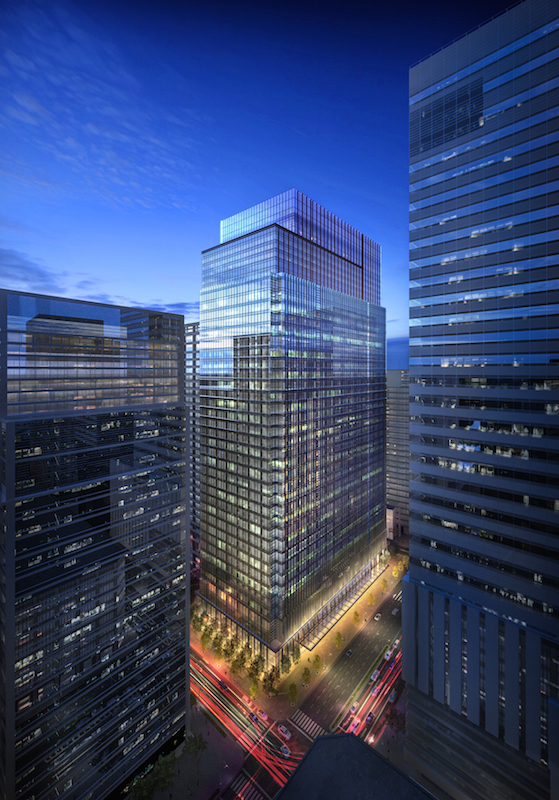One of the largest redevelopments in Tokyo’s history is underway.
The project, known as OH-1 (it is located in Tokyo’s Ohtemachi business district), will consist of two high-rise buildings with 360,000 sm (3.88 million sf) of total floor space, and a landscaped public open space. The redevelopment, which covers 20,900 sm, will be adjacent to the Imperial Palace East Gardens.
OH-1’s mixed-use programming includes office space, a luxury hotel, retail, and cultural facilities. It is scheduled for completion in 2020.
The project, whose construction began on May 18, was initiated by the developer Mitsui Fudosan, and will provide a new corporate headquarters for Mitsui & Co., one of Japan’s largest trading companies. The developer and the project’s design architect, Skidmore, Owings & Merrill (SOM), have worked together before on big projects, including the 2.6-hectare (280,000-sf) Nihonbashi 2 Chrome Redevelopment, which also includes two office towers with combined floor space of 201,456 sm, and is scheduled for completion in 2018.
SOM’s design for OH-1, says the company, sets out to balance tradition and innovation. The 160-meter-tall, 31-story Tower A, which faces the Imperial Palace, is the lower of the two high rises, and harmonizes with surrounding buildings. The use of glass and granite cladding is “inspired” by traditional Japanese woodworking techniques.
Tower B, at 39 stories (five below ground) and 200 meters tall, is clad in glass and steel, a nod to the contemporary Japan and the Tokyo skyline in which this building will be embedded.
Both towers will facilitate natural ventilation and strive toward energy efficiency.
“Our design bridges Tokyo’s past and future—honoring the historical and cultural significance of its site, and … signaling Japan’s status at the forefront of technology and innovation,” said Mustafa Abadan, SOM’s Design Partner, in a prepared statement.

OH-1's two towers differ in their scale, massing, and materiality. Image: courtesy SOM / © Methanoia
The 6,000-sm public space, which will be constructed on the western edge of the site after the buildings are completed, will be landscaped with native trees, and include a reflecting pool and a plaza for outdoor events, as well as a multipurpose hall overlooking the park and plaza.
The park’s design preserves and enhances the setting of the historic cultural monument Masakado’s Shrine, honoring the 10th-century samurai Taira no Masakado, who led a rebellion against Kyoto’s central government. The park also will have direct access to Tokyo’s public transit system.
According to Mitsui, OH-1’s design is being supervised by a joint venture of Nikken Sekkei Ltd. and Kajima Corporation. The project’s GC is Kajima Corporation.
Related Stories
High-rise Construction | Aug 7, 2015
Tribute tower to cricket world champs will be Sri Lanka’s tallest
The 1996 Iconic Tower will be a tribute to the country’s cricket team, which won the World Cup in 1996.
Vertical Transportation | Aug 5, 2015
ThyssenKrupp’s maglev elevator test tower almost ready
The 761-foot concrete tower will enable the manufacturer to test its maglev elevator prototypes. The new elevators will be moved by magnets, allowing for vertical and horizontal movement of multiple cars in one shaft.
High-rise Construction | Aug 4, 2015
Construction of Vietnam’s tallest building commences in Ho Chi Minh City
A 1,509-foot skyscraper broke ground on the banks of the Saigon River in Ho Chi Minh City, Vietnam.
High-rise Construction | Jul 29, 2015
Jerusalem to get a high-rise pyramid by Daniel Libeskind
Are pyramids making a comeback? The city of Paris recently approved a triangle-shaped building that stirred controversy from residents. Now, the city of Jerusalem gave Libeskind's pyramid tower the go-ahead.
High-rise Construction | Jul 28, 2015
Work begins on KPF's 'flared silhouette' tower in Manhattan
The 62-story, 157-unit luxury condo tower widens at the 40th floor, resulting in a gently flared silhouette, accented by a sculpted crown.
Codes and Standards | Jul 27, 2015
New York City changing zoning rules to reduce shadows cast by high rises
For decades, the New York City’s zoning rules have made it hard to construct high-rise buildings that seem airy and minimize the shadows they cast. The city planning department is now working to change that.
High-rise Construction | Jul 20, 2015
Morphosis' Casablanca Finance City tower to be topped with crown-shaped pinnacle
The tower will anchor a new business district being planned, similar to the glass and concrete business La Défense section at the outskirts of Paris.
High-rise Construction | Jul 15, 2015
Pelli Clarke Pelli's Wolf Point tower would be Chicago's fifth-tallest
Updated renderings from César Pelli's firm show a taller, slimmer design, possibly exceeding 1,000 feet.
High-rise Construction | Jul 15, 2015
Landmark status could delay Hancock Center renovations
Chicago officials have started to marshal documents to protect the tower against planned architectural changes.
High-rise Construction | Jul 13, 2015
Herzog & de Meuron’s triangle tower stirs controversy in Paris
The 590-foot glass pyramid building will include a 120-room hotel, 754,000 sf of office space, and cultural facilities.

















