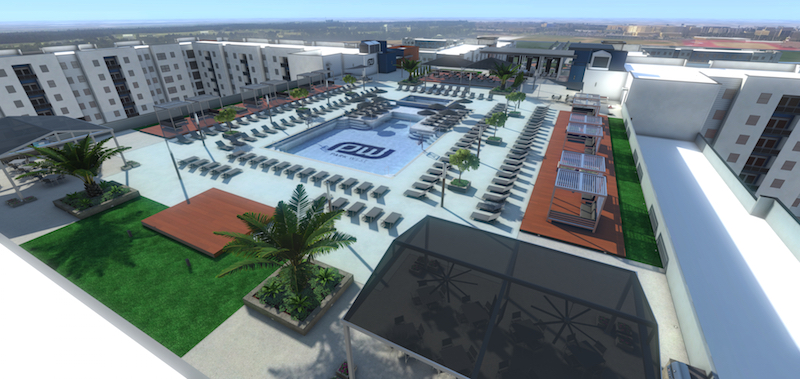Park West is the biggest student housing project under development in the country. Located within 47 acres on the campus of Texas A&M University in College Station, the project will encompass 15 buildings, 2.2 million sf and 3,406 beds. Nearly 1,000 construction workers have been this jobsite daily, and another 100-plus offsite designers, managers and engineers have worked on this project, whose developer, Servitas, with its design-builder and joint-venture partner Weitz Company, have pumped $300 million into the local and state economy.
Last August, Weitz delivered the first 144 beds at Park West, a year ahead of the project’s August 2017 completion date. “On a project of this size, having beds open early can be a tremendous asset,” Michael Short, Servitas’ COO, explains to BD+C. “It starts to set the culture for what it will feel like to live at Park West, and builds awareness and interest among the student body.
“When Weitz came to us,” he continues, “and said that by moving a few things around, we could have these beds ready earlier than planned, of course we were excited.”
The one- to- four-bedroom studio, apartment, and garden-style units are renting for between $600 to $1,000 per month.
But Short acknowledges that opening part of a student housing project that early is risky because “if we pre-leased these beds and then construction slipped by even a day, it could ruin the reputation of the entire project.”
When a student housing project can’t open when the school year begins, it loses the opportunity to lease those apartments for at least another seminar, or more.
Aside from Weitz, the Building Team includes the Boca Raton, Fla., and Houston offices of PGAL (design partner); Power Design Inc., Kilgore Mechanical, Coleman & Associates Landscape Design, Moss Construction, and Godfrey Construction. Subcontractors include Larry Young Paving and RSL Contractors Ltd.
Park West is the university system’s fifth student housing public-private partnership in Brazos County, joining White Creek Apartments, U Centre at Northgate, Easterwood Airport and Century Square.
Its $368 million development and construction cost—which Short believes is the largest single new-build student housing P3 to this point—was financed upfront with tax-exempt bonds. The project is expected to generate $600 million for the university system of the life of its 30-year ground lease to its owner, the nonprofit National Campus and Community Development-College Station, which paid $18.5 million upfront, and will give back $20 million in revenue per year to the system.
Servitas’ initial management contract is for five years. But Short hopes his company will prove itself to the university so that the service contract would be extended at least the life of the ground lease, and possibly beyond.

Part of the amenities-rich Park West opened a year early, with the goal of drumming up interest in this project among students and the community. Image: Weitz Company, courtesy of Servitas
Related Stories
University Buildings | Nov 18, 2016
Stephen F. Austin State University’s new STEM building breaks ground
Kirksey Architecture designed the building that ‘will serve as a landmark for SFA.’
University Buildings | Oct 25, 2016
Columbia University dedicates its new campus with great fanfare
Transparency to the surrounding community played a big role in the campus’s design.
School Construction | Oct 23, 2016
As construction rebounds, education sector spending flattens
Post-recession slump suggests a settling in at a “normal” level similar to the mid aughts.
University Buildings | Oct 19, 2016
UC Merced to nearly double its size by 2020
Its growth strategy includes adding 1.2 million sf of space for teaching, housing, and research.
University Buildings | Oct 12, 2016
The new Hancher Auditorium opens on University of Iowa campus
The building replaces the previous Hancher, which was irreparably damaged in the 2008 flood.
University Buildings | Oct 11, 2016
The University of Iowa gets a new Visual Arts Building
The building was a collaborative effort between BNIM and Steven Holl Architects and marks the sixth facility the two firms have worked together on
Sponsored | University Buildings | Oct 3, 2016
Enhancing university life: The smart shower bead
Residential spaces that need to meet high traffic demands while accommodating an ever-changing populace creates a unique set of obstacles for any educational institution’s housing.
Sponsored | University Buildings | Sep 29, 2016
UWM’s Kenwood Interdisciplinary Research Complex: The most distinctive building on campus
The largest building on campus, it was designed by Flad Architects to comply with LEED Gold Certification standards and to meet a wide range of current and future academic needs.
University Buildings | Sep 12, 2016
The University of Chicago’s newest residence halls are designed to be more like home
Abundant common spaces give students more chances to interact.
University Buildings | Aug 17, 2016
Supporting communities of motivated learners: reflections on SCUP-51
The two themes that were consistently woven into different topics were institutional transformation and connection with students.















